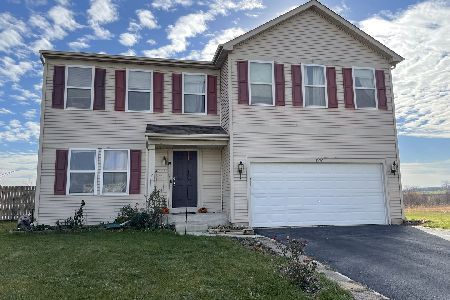2204 Ridge Drive, Hebron, Illinois 60034
$340,000
|
Sold
|
|
| Status: | Closed |
| Sqft: | 3,160 |
| Cost/Sqft: | $114 |
| Beds: | 4 |
| Baths: | 3 |
| Year Built: | 2007 |
| Property Taxes: | $5,741 |
| Days On Market: | 610 |
| Lot Size: | 0,20 |
Description
Welcome to your spacious home featuring 4 bedrooms and 2.5 bathrooms, nestled in a serene neighborhood. This property boasts elegant hardwood floors throughout the dining, living and family room offering a warm and inviting atmosphere from the moment you step inside. The family room has a wood burning gas starter fireplace, plenty of windows for natural lighting. The kitchen is designed for both functionality and style, perfect for entertaining and family gatherings alike. Stainless steel appliances, updated double sink and faucet. Large laundry room with sink and shelving right off the garage directly to the kitchen. Great for bringing in groceries. Upstairs features a Recreation room, Spacious Master Suite with bathroom and walk-in closet, three more bedrooms, a full bathroom. Most bedrooms have a walk-in closet. Enjoy the convenience of an unfinished basement, offering ample storage space or the potential to customize to your liking. Basement is rough in for a bathroom. Owner replaced the furnace with an Armstrong energy efficient furnace providing the ultimate comfort and greater energy savings. 97% AFUE and communicating technology for optimal efficiency. Heating and cooling heat pump with driven inverter technology. Off the Kitchen step outside onto the charming brick paved patio with a built-in fireplace ideal for relaxing evenings or entertaining guests in a picturesque setting. With maintenance-free living, you can spend more time enjoying the comforts of home and less time on upkeep. Don't miss out on this opportunity to make this beautiful house your new home! Home is being sold "as is".
Property Specifics
| Single Family | |
| — | |
| — | |
| 2007 | |
| — | |
| — | |
| No | |
| 0.2 |
| — | |
| Trails Of Hebron | |
| 0 / Not Applicable | |
| — | |
| — | |
| — | |
| 12084780 | |
| 0317376012 |
Nearby Schools
| NAME: | DISTRICT: | DISTANCE: | |
|---|---|---|---|
|
Grade School
Alden Hebron Elementary School |
19 | — | |
|
Middle School
Alden-hebron Middle School |
19 | Not in DB | |
|
High School
Alden-hebron High School |
19 | Not in DB | |
Property History
| DATE: | EVENT: | PRICE: | SOURCE: |
|---|---|---|---|
| 30 Mar, 2016 | Sold | $139,900 | MRED MLS |
| 7 Mar, 2016 | Under contract | $144,900 | MRED MLS |
| — | Last price change | $149,900 | MRED MLS |
| 15 Jun, 2015 | Listed for sale | $207,100 | MRED MLS |
| 5 Jun, 2019 | Sold | $210,000 | MRED MLS |
| 24 Apr, 2019 | Under contract | $199,900 | MRED MLS |
| 22 Apr, 2019 | Listed for sale | $199,900 | MRED MLS |
| 22 Jul, 2024 | Sold | $340,000 | MRED MLS |
| 26 Jun, 2024 | Under contract | $360,000 | MRED MLS |
| 16 Jun, 2024 | Listed for sale | $360,000 | MRED MLS |
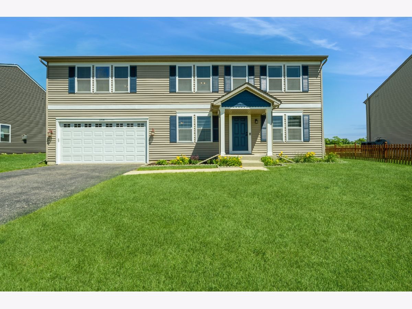
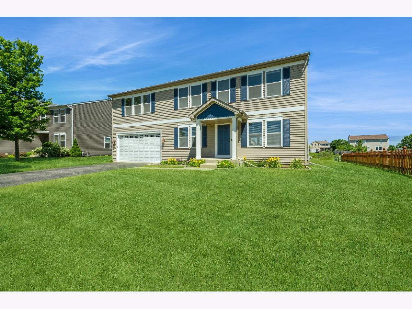
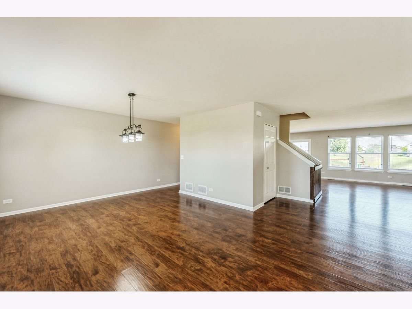
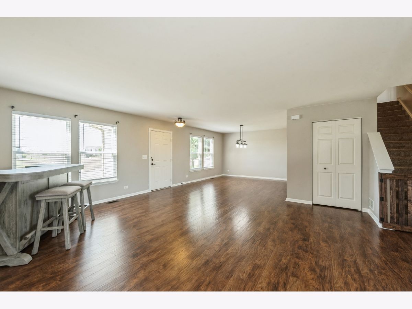
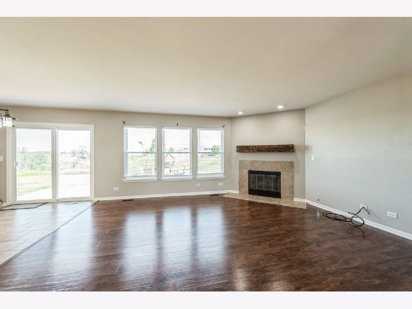
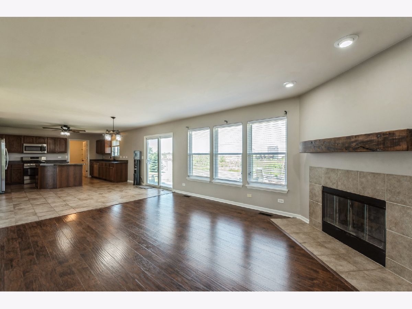
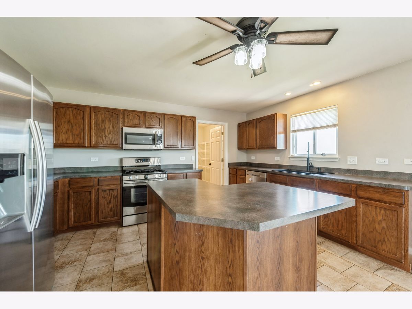
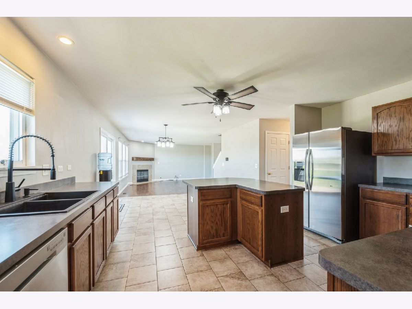
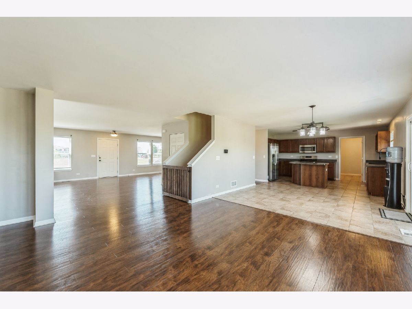
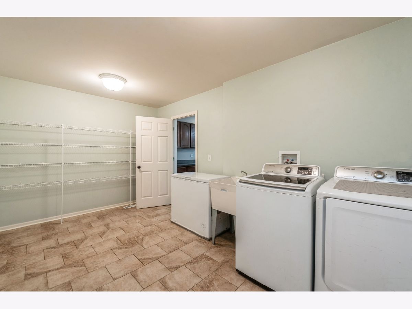
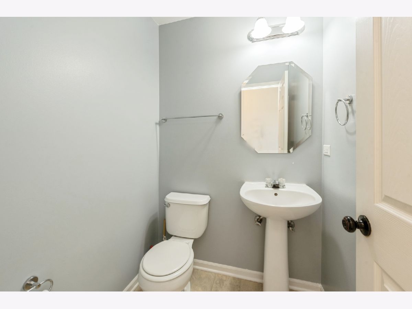
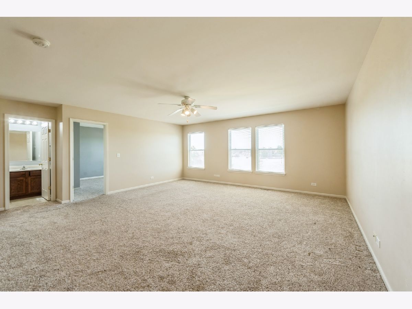
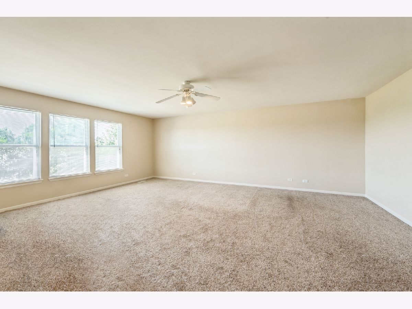
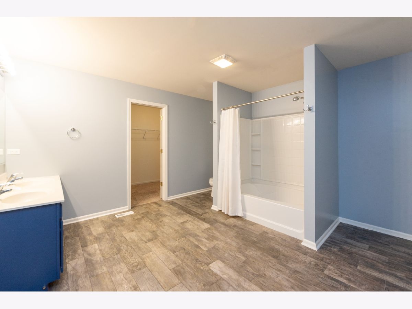
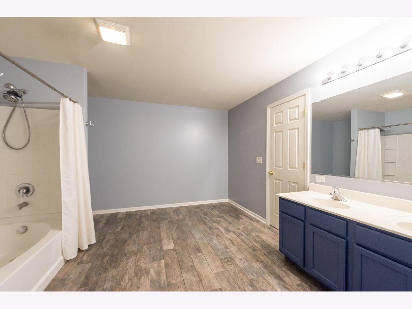
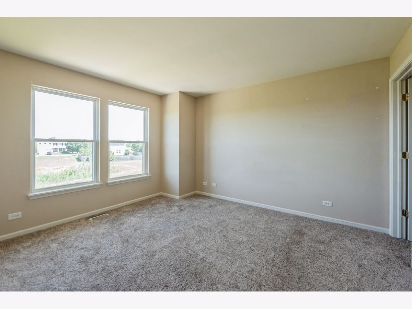
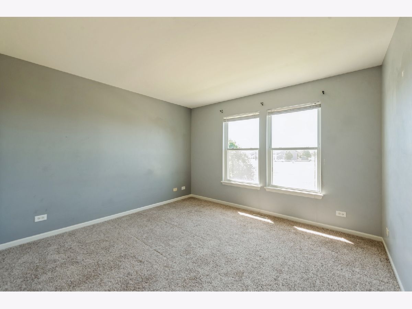
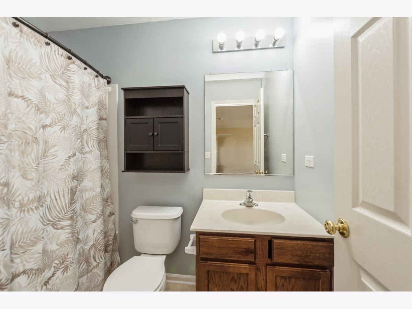
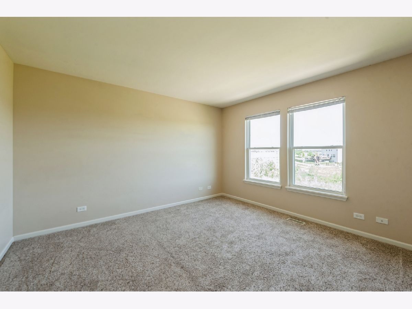
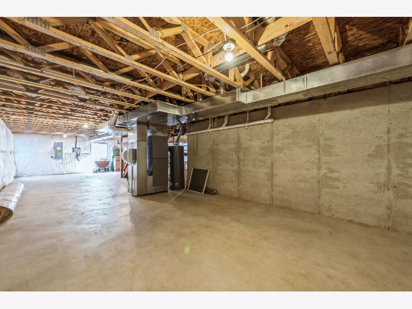
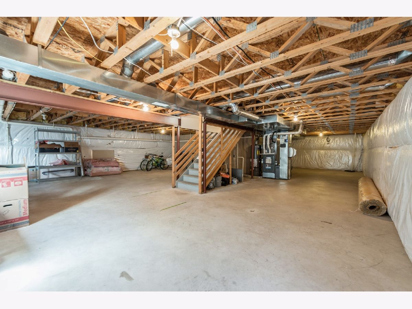
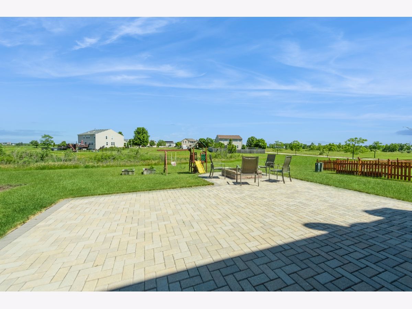
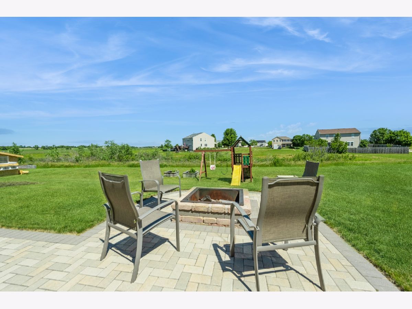
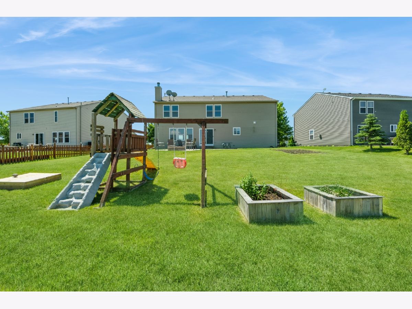
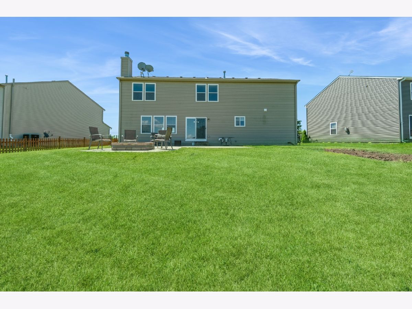
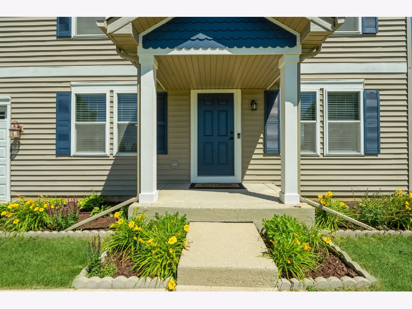
Room Specifics
Total Bedrooms: 4
Bedrooms Above Ground: 4
Bedrooms Below Ground: 0
Dimensions: —
Floor Type: —
Dimensions: —
Floor Type: —
Dimensions: —
Floor Type: —
Full Bathrooms: 3
Bathroom Amenities: Double Sink
Bathroom in Basement: 0
Rooms: —
Basement Description: Unfinished,Bathroom Rough-In
Other Specifics
| 2 | |
| — | |
| Asphalt | |
| — | |
| — | |
| 64X115X94X115 | |
| Unfinished | |
| — | |
| — | |
| — | |
| Not in DB | |
| — | |
| — | |
| — | |
| — |
Tax History
| Year | Property Taxes |
|---|---|
| 2016 | $4,645 |
| 2019 | $4,894 |
| 2024 | $5,741 |
Contact Agent
Nearby Similar Homes
Nearby Sold Comparables
Contact Agent
Listing Provided By
Berkshire Hathaway HomeServices Starck Real Estate


