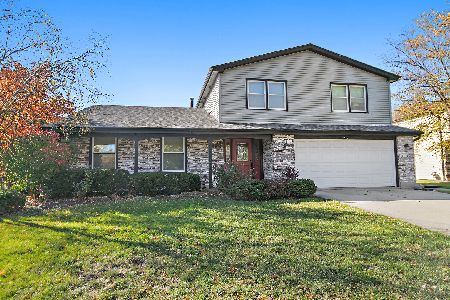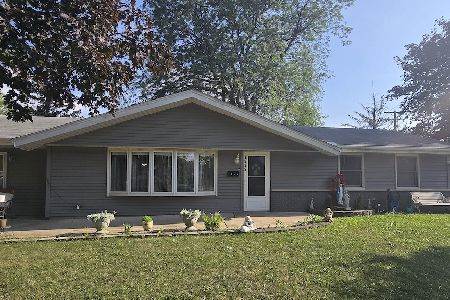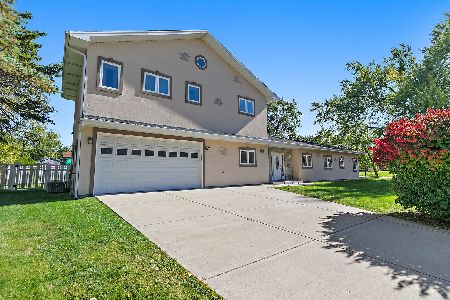2204 Sherborn Lane, Schaumburg, Illinois 60193
$490,000
|
Sold
|
|
| Status: | Closed |
| Sqft: | 2,638 |
| Cost/Sqft: | $189 |
| Beds: | 4 |
| Baths: | 4 |
| Year Built: | 1985 |
| Property Taxes: | $8,913 |
| Days On Market: | 1736 |
| Lot Size: | 0,30 |
Description
YOU'VE FOUND THE ONE ~ move right in to this stunning and updated home! Bright & open floor plan, gorgeous bamboo hardwood flooring, and upgraded trim throughout the main level. Sunny living room with vaulted ceiling, recessed lighting, and large picture window, flows into the formal dining room. Beautiful chef's kitchen with granite countertops, mosaic tile backsplash, and stainless steel appliances. Family room accented by crown molding and cozy whitewashed fireplace. Window-lined sun room is an addition to the home, and exits to the patio and backyard. Laundry room with utility sink and added cabinetry exits to the attached two-car garage. A powder room completes the main level. Spacious master suite includes a private master bath featuring a double sink vanity with granite countertop. 2nd, 3rd, and 4th bedrooms are all generously sized and share access to a full hall bath which also features a double sink vanity with granite top. Finished lower level with exterior access adds even more living space with an impressive wet bar, large rec room, and a full bath! Sprawling fully fenced-in backyard includes a concrete patio. Great location in a quiet neighborhood, yet also close to shopping, dining, and other amenities. Highly rated Schaumburg schools. This one won't last... WELCOME HOME!
Property Specifics
| Single Family | |
| — | |
| — | |
| 1985 | |
| Partial,Walkout | |
| PROVINCETOWN | |
| No | |
| 0.3 |
| Cook | |
| Weathersfield West | |
| 0 / Not Applicable | |
| None | |
| Public | |
| Public Sewer | |
| 11056620 | |
| 07194230190000 |
Nearby Schools
| NAME: | DISTRICT: | DISTANCE: | |
|---|---|---|---|
|
Grade School
Campanelli Elementary School |
54 | — | |
|
Middle School
Jane Addams Junior High School |
54 | Not in DB | |
|
High School
Hoffman Estates High School |
211 | Not in DB | |
Property History
| DATE: | EVENT: | PRICE: | SOURCE: |
|---|---|---|---|
| 27 Mar, 2012 | Sold | $235,000 | MRED MLS |
| 16 Mar, 2012 | Under contract | $249,000 | MRED MLS |
| 6 Feb, 2012 | Listed for sale | $269,000 | MRED MLS |
| 14 Mar, 2013 | Sold | $408,000 | MRED MLS |
| 12 Jan, 2013 | Under contract | $429,960 | MRED MLS |
| 12 Jan, 2013 | Listed for sale | $429,960 | MRED MLS |
| 7 Jul, 2021 | Sold | $490,000 | MRED MLS |
| 5 May, 2021 | Under contract | $499,900 | MRED MLS |
| 16 Apr, 2021 | Listed for sale | $499,900 | MRED MLS |
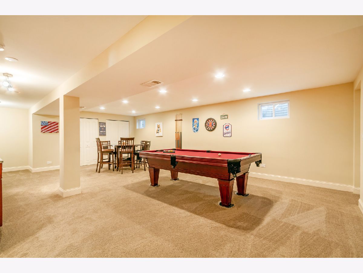
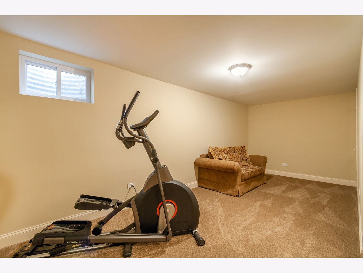
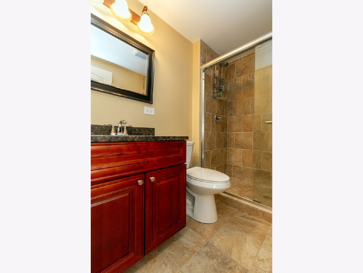
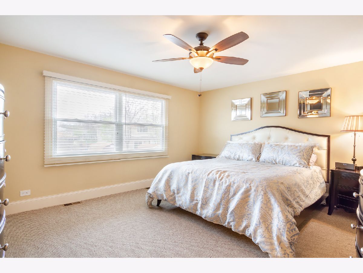
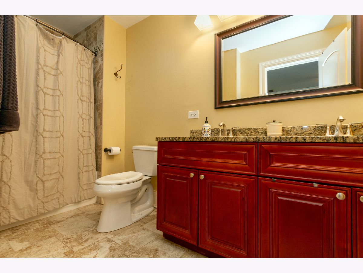
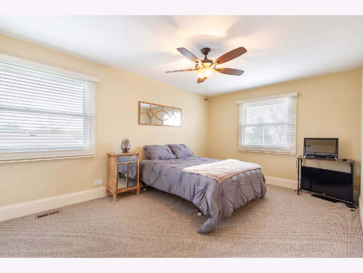
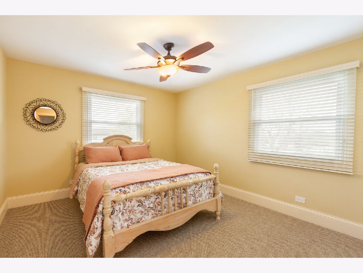
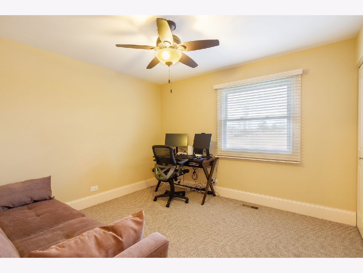
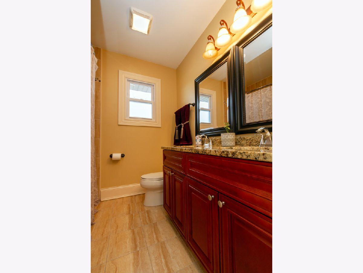
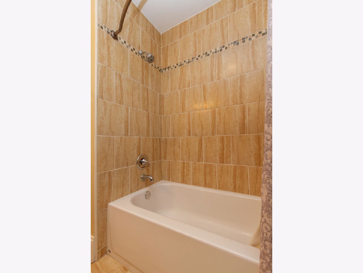
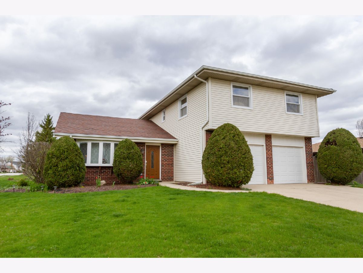
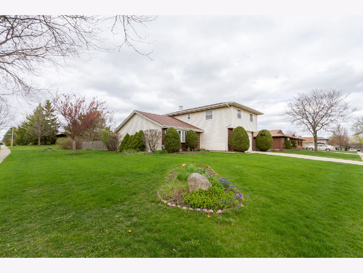
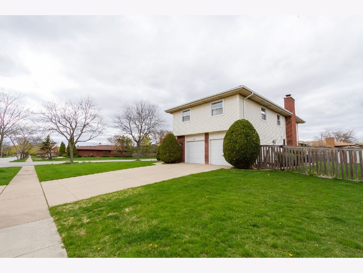
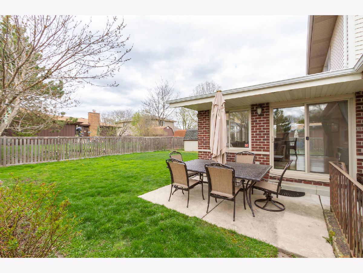
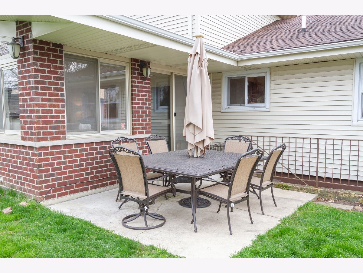
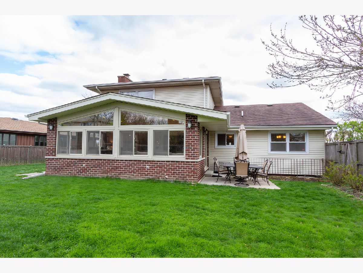
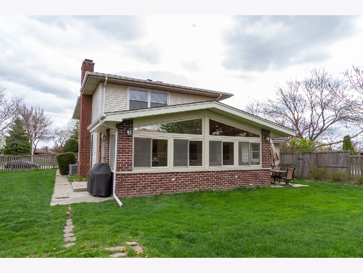
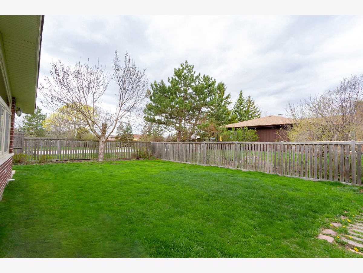
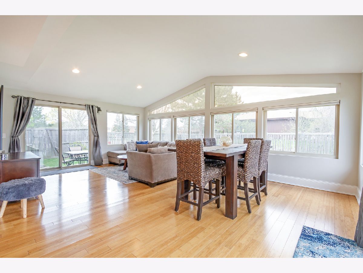
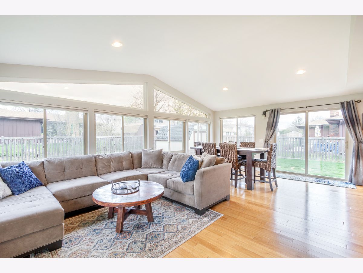
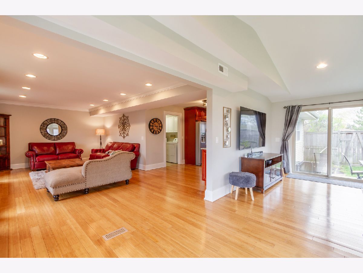
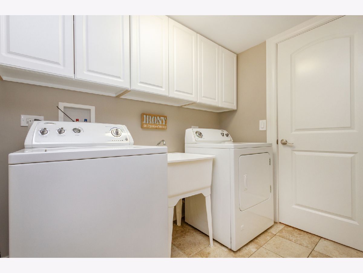
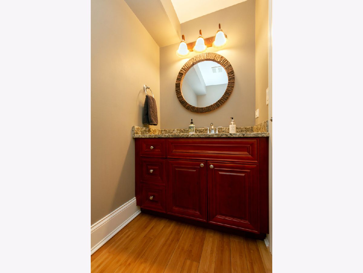
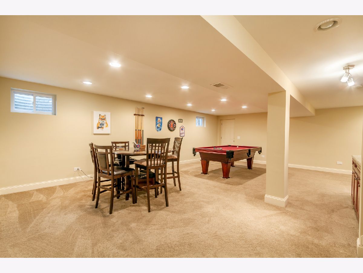
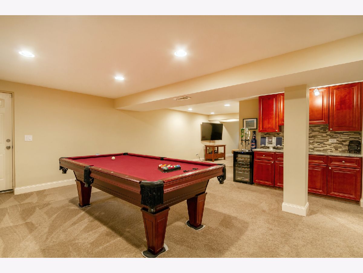
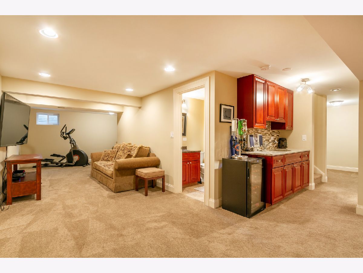
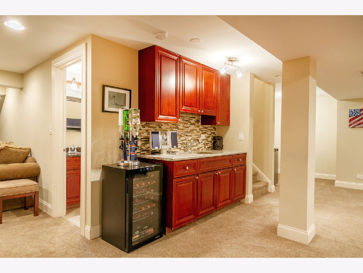
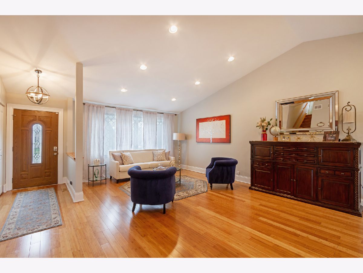
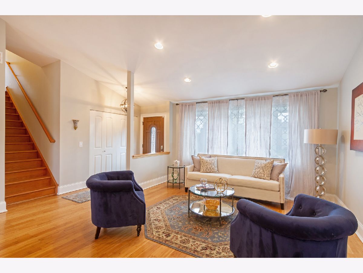
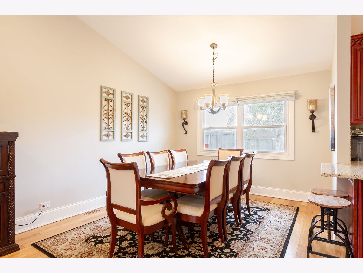
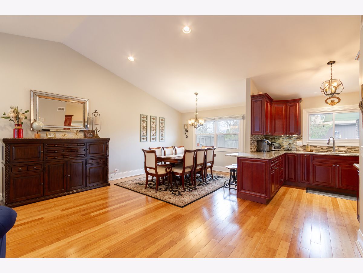
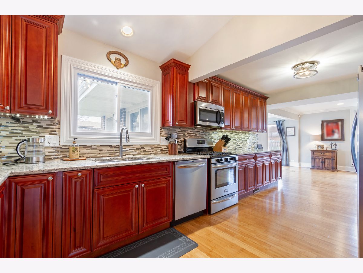
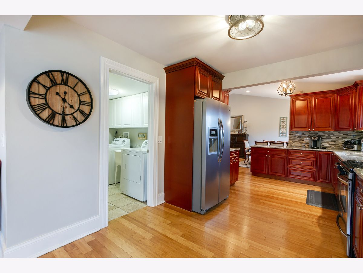
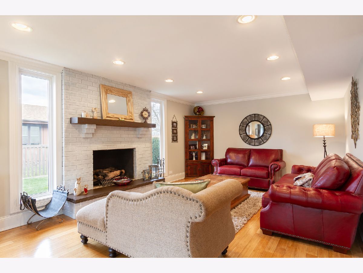
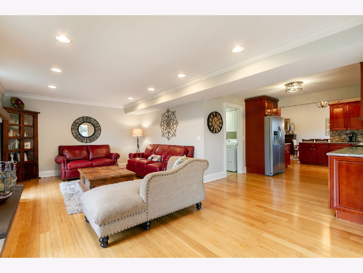
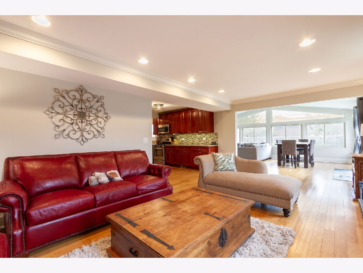
Room Specifics
Total Bedrooms: 4
Bedrooms Above Ground: 4
Bedrooms Below Ground: 0
Dimensions: —
Floor Type: Carpet
Dimensions: —
Floor Type: Carpet
Dimensions: —
Floor Type: Carpet
Full Bathrooms: 4
Bathroom Amenities: Separate Shower,Double Sink
Bathroom in Basement: 1
Rooms: Heated Sun Room,Recreation Room,Exercise Room
Basement Description: Finished,Exterior Access
Other Specifics
| 2 | |
| Concrete Perimeter | |
| Concrete | |
| Patio, Storms/Screens | |
| Corner Lot,Fenced Yard | |
| 13275 | |
| — | |
| Full | |
| Vaulted/Cathedral Ceilings, Bar-Wet, Hardwood Floors, First Floor Laundry, Open Floorplan, Some Carpeting | |
| Range, Microwave, Dishwasher, Refrigerator, Washer, Dryer, Disposal | |
| Not in DB | |
| Curbs, Sidewalks, Street Lights, Street Paved | |
| — | |
| — | |
| Gas Log |
Tax History
| Year | Property Taxes |
|---|---|
| 2012 | $8,482 |
| 2013 | $4,513 |
| 2021 | $8,913 |
Contact Agent
Nearby Similar Homes
Nearby Sold Comparables
Contact Agent
Listing Provided By
RE/MAX Suburban

