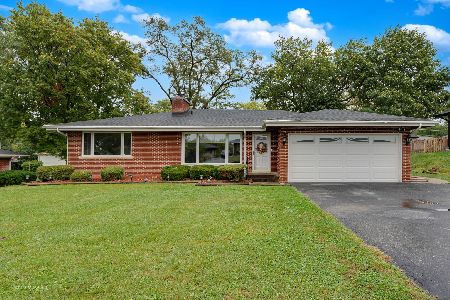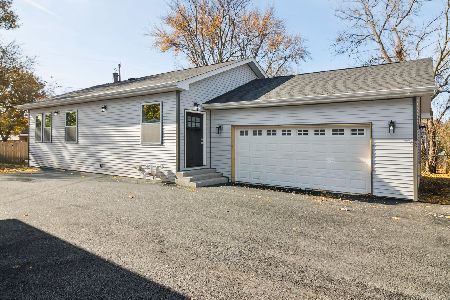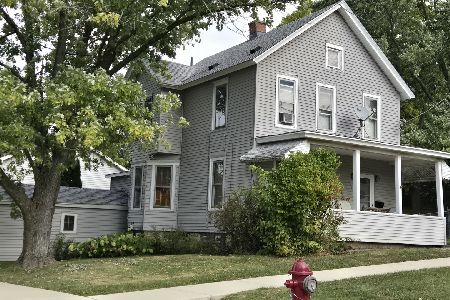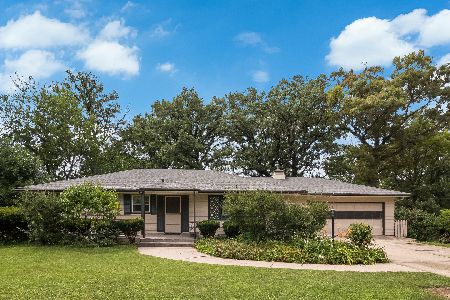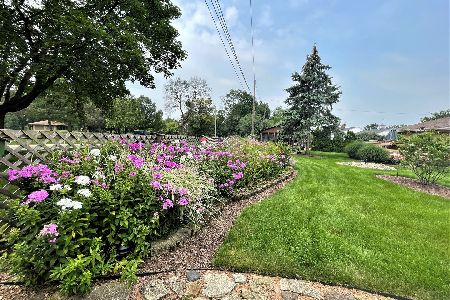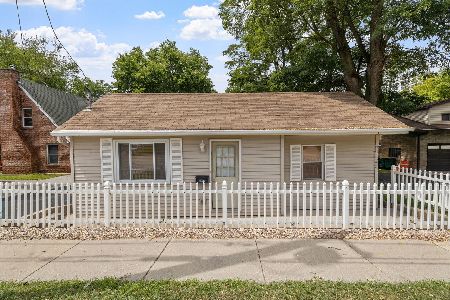2204 State Street, Lockport, Illinois 60441
$310,000
|
Sold
|
|
| Status: | Closed |
| Sqft: | 3,000 |
| Cost/Sqft: | $110 |
| Beds: | 4 |
| Baths: | 3 |
| Year Built: | — |
| Property Taxes: | $8,458 |
| Days On Market: | 1697 |
| Lot Size: | 0,98 |
Description
This amazing, sprawling & unique ranch that's nestled at the top of a scenic hill overlooking beautiful Dellwood Park boasts almost one acre of tree-lined land & features: A sun-filled living room with cozy fireplace, built-in bookshelves/cabinet & tons of windows; Formal dining room with gleaming hardwood flooring & pantry closet; Eat-in kitchen with oak cabinets, double oven & pantry with custom organizers; Cozy family room with 2nd fireplace, beamed ceiling & gleaming hardwood flooring; Large cedar lined walk-in closet; Huge & elegant master suite that boasts double french door access to the beautiful yard, double tray ceiling, walk-in closet & upscale, vaulted master bath with whirlpool tub adorned by marble accents, custom marble make-up vanity, water closet, separate shower & double vanity; Bedroom #2 with huge, walk-in closet; Bath #2 with separate shower & tub; 3 skylights; Full basement; 4 car garages compiling of a 3 car extra deep attached garage plus a 1 car separate attached garage plus parking for 10 plus cars. A true mechanic or car enthusiasts dream!
Property Specifics
| Single Family | |
| — | |
| Ranch | |
| — | |
| Full | |
| — | |
| No | |
| 0.98 |
| Will | |
| — | |
| — / Not Applicable | |
| None | |
| Public,Private Well | |
| Public Sewer | |
| 11104461 | |
| 1104272060010000 |
Nearby Schools
| NAME: | DISTRICT: | DISTANCE: | |
|---|---|---|---|
|
Grade School
Taft Grade School |
90 | — | |
|
Middle School
Taft Grade School |
90 | Not in DB | |
|
High School
Lockport Township High School |
205 | Not in DB | |
Property History
| DATE: | EVENT: | PRICE: | SOURCE: |
|---|---|---|---|
| 20 Aug, 2021 | Sold | $310,000 | MRED MLS |
| 13 Jul, 2021 | Under contract | $330,000 | MRED MLS |
| — | Last price change | $345,000 | MRED MLS |
| 28 May, 2021 | Listed for sale | $355,000 | MRED MLS |
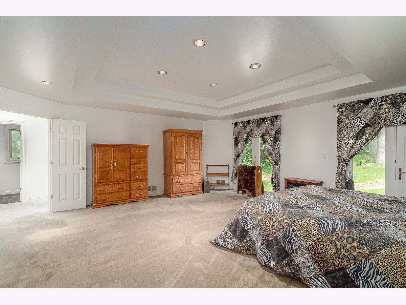
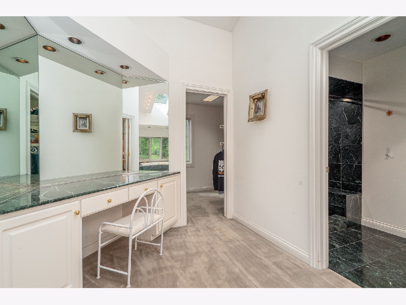
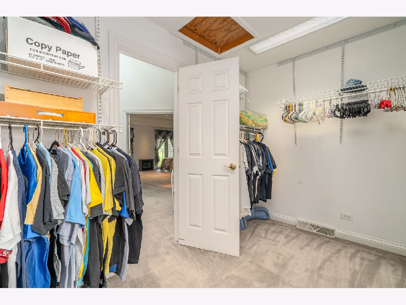
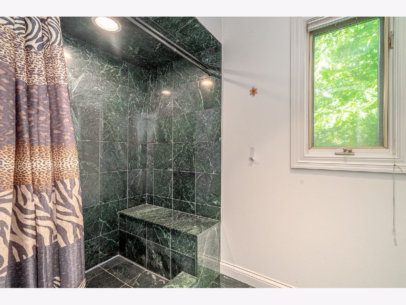
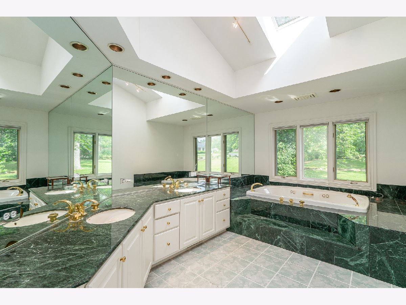
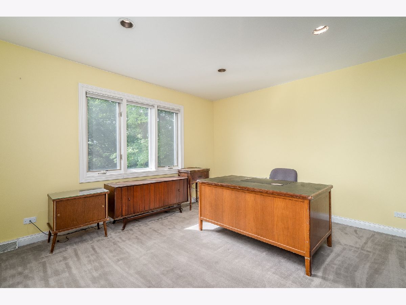
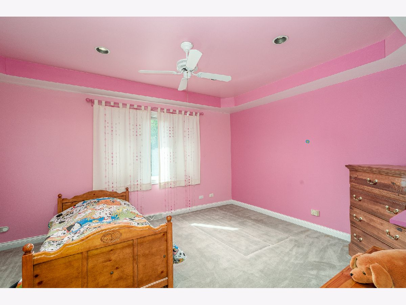
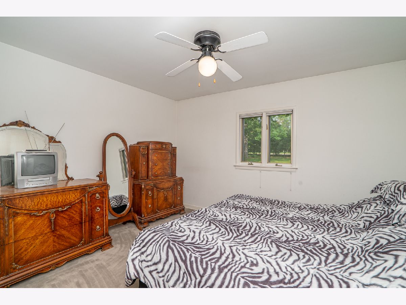
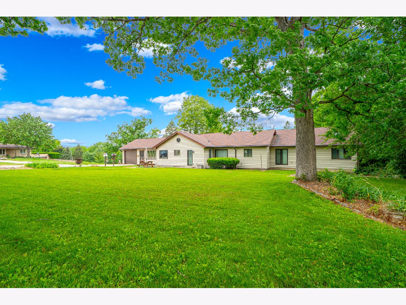
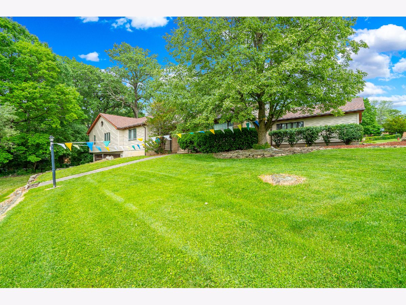
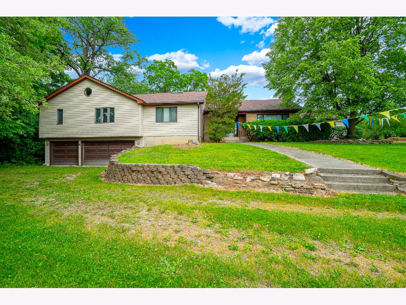
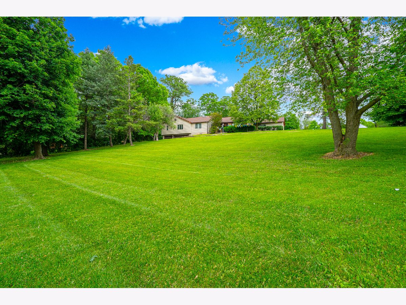
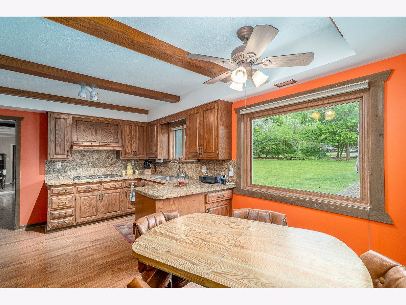
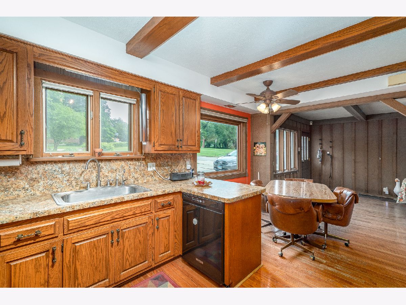
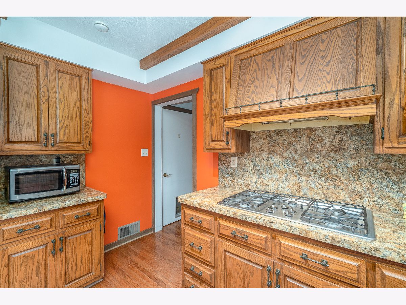
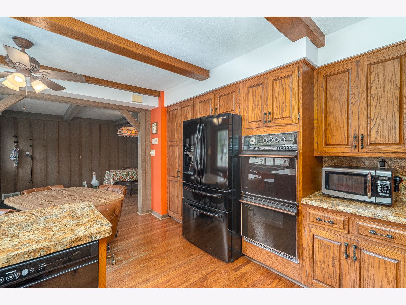
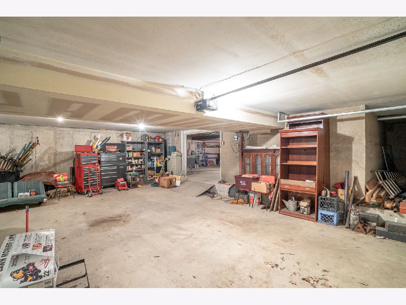
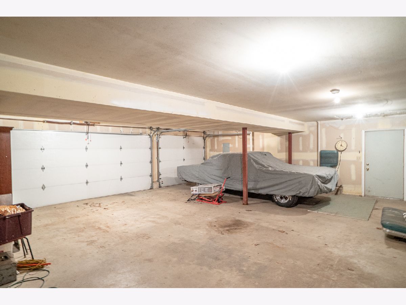
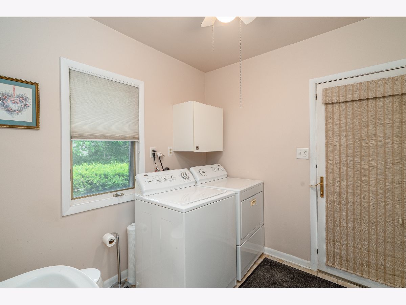
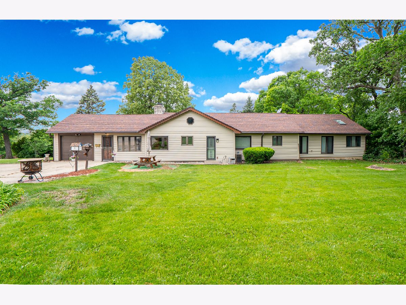
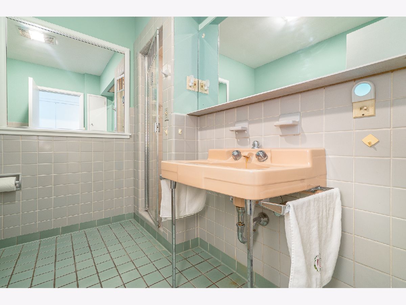
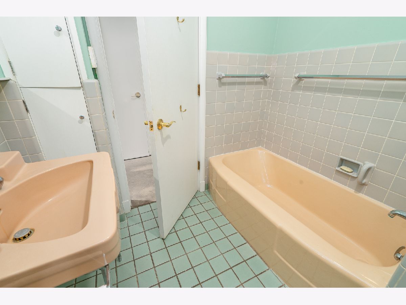
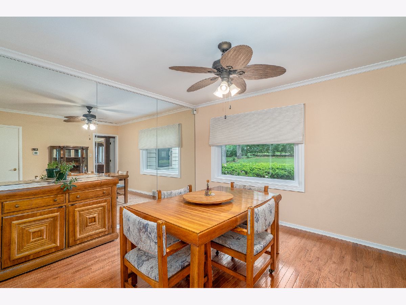
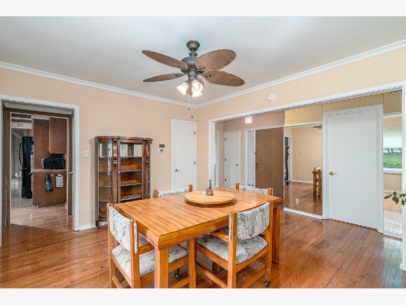
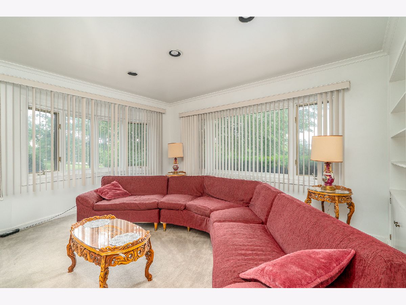
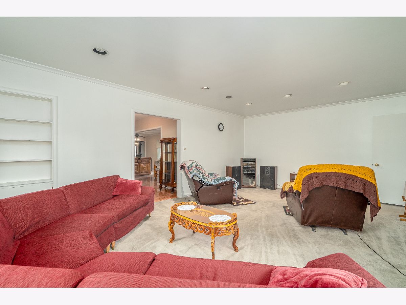
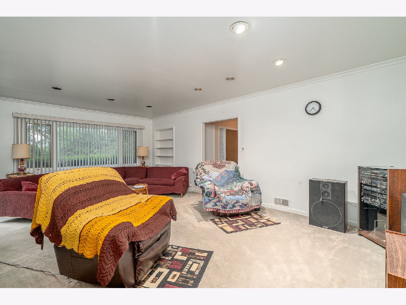
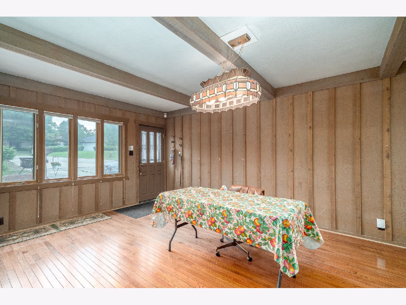
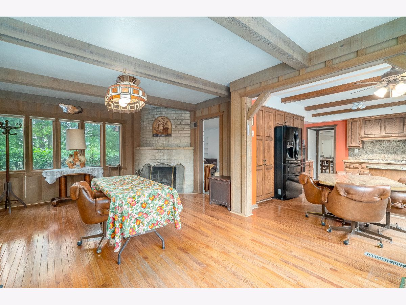
Room Specifics
Total Bedrooms: 4
Bedrooms Above Ground: 4
Bedrooms Below Ground: 0
Dimensions: —
Floor Type: Carpet
Dimensions: —
Floor Type: Carpet
Dimensions: —
Floor Type: Carpet
Full Bathrooms: 3
Bathroom Amenities: Whirlpool,Separate Shower
Bathroom in Basement: 0
Rooms: Workshop
Basement Description: Unfinished
Other Specifics
| 4 | |
| — | |
| — | |
| Storms/Screens | |
| Corner Lot,Landscaped,Mature Trees | |
| 240X333X282X80 | |
| — | |
| Full | |
| Vaulted/Cathedral Ceilings, Skylight(s), Hardwood Floors, First Floor Bedroom, First Floor Laundry, First Floor Full Bath, Walk-In Closet(s), Bookcases, Separate Dining Room | |
| Double Oven, Dishwasher, Refrigerator | |
| Not in DB | |
| — | |
| — | |
| — | |
| Wood Burning |
Tax History
| Year | Property Taxes |
|---|---|
| 2021 | $8,458 |
Contact Agent
Nearby Similar Homes
Nearby Sold Comparables
Contact Agent
Listing Provided By
Century 21 Affiliated

