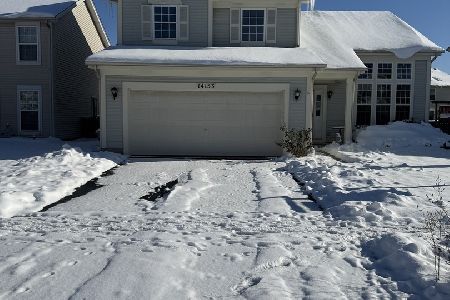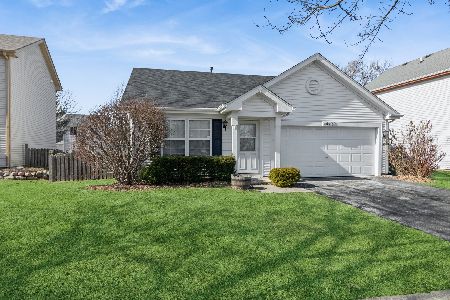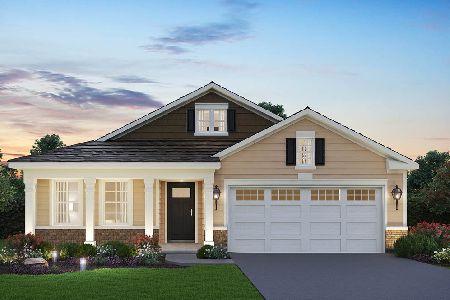22042 Plymouth Circle, Plainfield, Illinois 60544
$264,000
|
Sold
|
|
| Status: | Closed |
| Sqft: | 2,644 |
| Cost/Sqft: | $110 |
| Beds: | 4 |
| Baths: | 4 |
| Year Built: | 1996 |
| Property Taxes: | $6,377 |
| Days On Market: | 3029 |
| Lot Size: | 0,00 |
Description
Amazingly, well maintained 4 Bd Rm home with 5th bed rm in basement which has complete kitchen, full bath and entertainment area so many features and upgrades. Through front door enter into pristine white imported porcelain tile that opens to 2 story foyer. Features include Huge Master Bed room suite w/master bth that includes soaker tub w/ whirlpool jets. Also for your convenience upstairs laundry rm, whole house generator, concrete driveway, tiled concrete patio and pool for fun back yard gatherings.Huge 2 story family room w/fire place with views to well maintained yard. All kitchen appliances stay both upstairs and in basement kitchen. Seller will also leave TV with entertainment center located in basement. There is nothing to do but move in and enjoy! This home is a must see with over 3600 sq ft of living area. OWNER MOTIVATED MAKE AN OFFER TODAY!!!!!
Property Specifics
| Single Family | |
| — | |
| Traditional | |
| 1996 | |
| Full | |
| — | |
| No | |
| — |
| Will | |
| Lakewood Falls | |
| 63 / Monthly | |
| Insurance,Other | |
| Public | |
| Public Sewer | |
| 09801167 | |
| 0603011010170000 |
Nearby Schools
| NAME: | DISTRICT: | DISTANCE: | |
|---|---|---|---|
|
Grade School
Creekside Elementary School |
202 | — | |
|
Middle School
Lakewood Falls Elementary School |
202 | Not in DB | |
|
High School
Plainfield East High School |
202 | Not in DB | |
|
Alternate Elementary School
Lakewood Falls Elementary School |
— | Not in DB | |
|
Alternate High School
Plainfield Central High School |
— | Not in DB | |
Property History
| DATE: | EVENT: | PRICE: | SOURCE: |
|---|---|---|---|
| 2 Mar, 2018 | Sold | $264,000 | MRED MLS |
| 8 Jan, 2018 | Under contract | $290,900 | MRED MLS |
| — | Last price change | $310,000 | MRED MLS |
| 14 Nov, 2017 | Listed for sale | $310,000 | MRED MLS |
Room Specifics
Total Bedrooms: 5
Bedrooms Above Ground: 4
Bedrooms Below Ground: 1
Dimensions: —
Floor Type: Carpet
Dimensions: —
Floor Type: Carpet
Dimensions: —
Floor Type: Carpet
Dimensions: —
Floor Type: —
Full Bathrooms: 4
Bathroom Amenities: Whirlpool,Separate Shower,Double Sink,Soaking Tub
Bathroom in Basement: 1
Rooms: Bedroom 5,Office,Kitchen,Foyer,Media Room
Basement Description: Finished
Other Specifics
| 2 | |
| Concrete Perimeter | |
| Concrete | |
| Deck, Patio, Above Ground Pool | |
| Fenced Yard | |
| 5,994 SQ FT. | |
| — | |
| Full | |
| Vaulted/Cathedral Ceilings, Hardwood Floors, Wood Laminate Floors, Second Floor Laundry | |
| Range, Microwave, Dishwasher, Refrigerator, Washer, Dryer, Disposal, Range Hood | |
| Not in DB | |
| Sidewalks, Street Lights, Street Paved | |
| — | |
| — | |
| Gas Log |
Tax History
| Year | Property Taxes |
|---|---|
| 2018 | $6,377 |
Contact Agent
Nearby Similar Homes
Nearby Sold Comparables
Contact Agent
Listing Provided By
Coldwell Banker Gladstone






