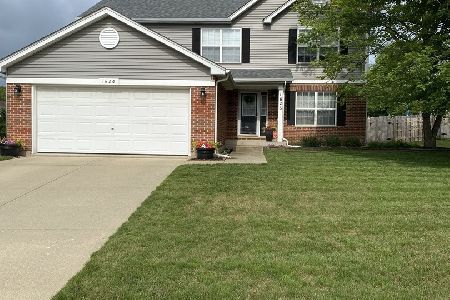22045 Calvin Drive, Antioch, Illinois 60002
$185,000
|
Sold
|
|
| Status: | Closed |
| Sqft: | 1,120 |
| Cost/Sqft: | $165 |
| Beds: | 3 |
| Baths: | 1 |
| Year Built: | 1972 |
| Property Taxes: | $4,911 |
| Days On Market: | 1849 |
| Lot Size: | 0,23 |
Description
You can spread out and breath in this open concept immaculate 3-bedroom ranch on a fenced double lot backing to beauty. Fabulous private yard with custom deck and nature views. Right up the street from scenic East Loon Lake. Less than a mile from Oakland Elementary and Lakes Community High. Elegantly updated with rich hardwoods and contemporary fixtures. Freshly painted and on-trend throughout. Kitchen boasts ample white cabinetry, granite counters and island, tile backsplash, breakfast bar, walk-in pantry, stainless steel appliances. Lots of windows for natural light. Glass door to deck. 2018 roof and siding. Remodelled bathroom. Exquisite hardscaping in front yard walkway to plus-sized 2.5-car detached garage. Extra-wide driveway with side apron. Deep crawlspace in lieu of basement. Just rural enough to enjoy country life, yet close to area shopping, entertainment, parks, forest preserves, local commuter ways, the Metra (7 minutes), and award-winning schools! Grab it while you can!
Property Specifics
| Single Family | |
| — | |
| — | |
| 1972 | |
| None | |
| — | |
| No | |
| 0.23 |
| Lake | |
| Loon Lake Beach | |
| 50 / Annual | |
| Other | |
| Private Well | |
| Septic-Private | |
| 10965774 | |
| 02214050160000 |
Nearby Schools
| NAME: | DISTRICT: | DISTANCE: | |
|---|---|---|---|
|
Grade School
Oakland Elementary School |
34 | — | |
|
Middle School
Oakland Elementary School |
34 | Not in DB | |
|
High School
Lakes Community High School |
117 | Not in DB | |
Property History
| DATE: | EVENT: | PRICE: | SOURCE: |
|---|---|---|---|
| 26 Feb, 2021 | Sold | $185,000 | MRED MLS |
| 15 Jan, 2021 | Under contract | $185,000 | MRED MLS |
| 14 Jan, 2021 | Listed for sale | $185,000 | MRED MLS |

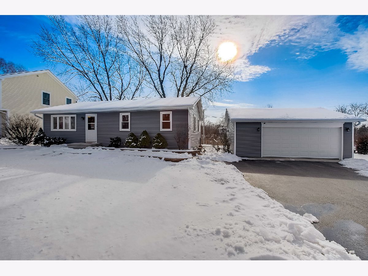
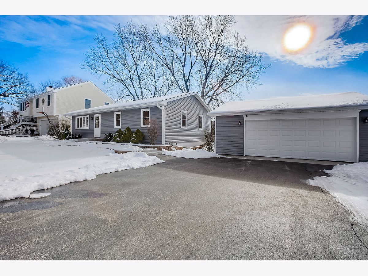
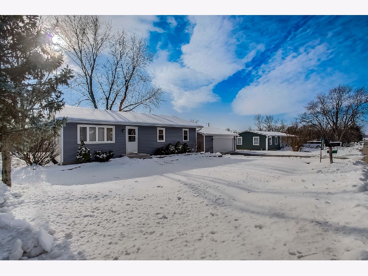
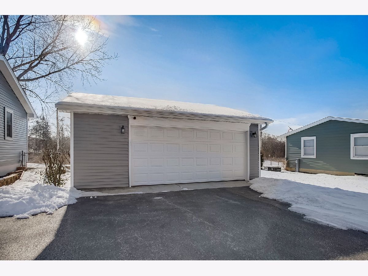
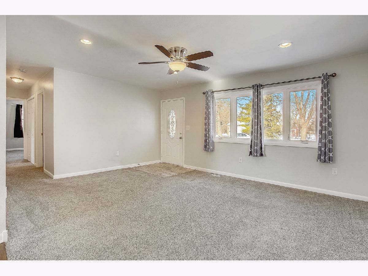
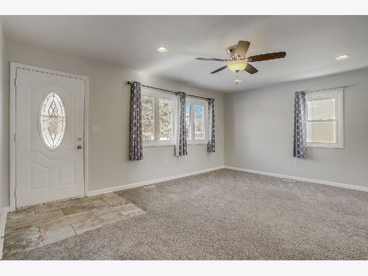
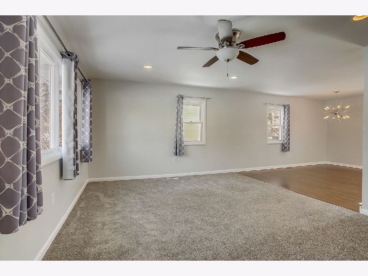
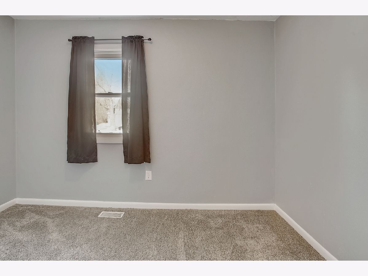
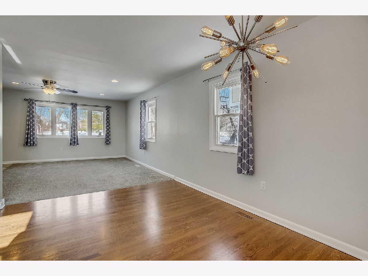
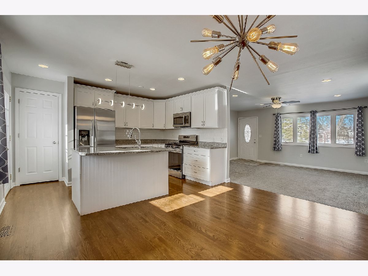
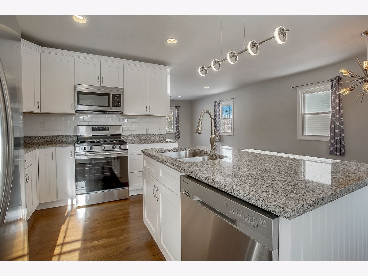
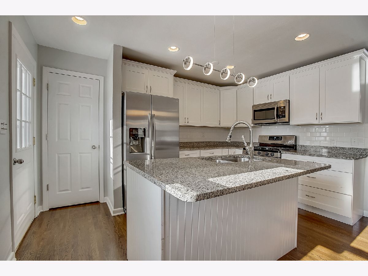
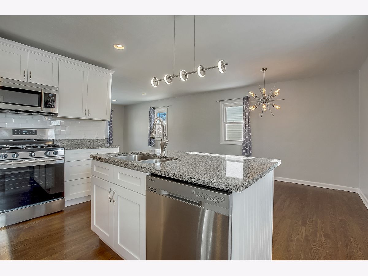
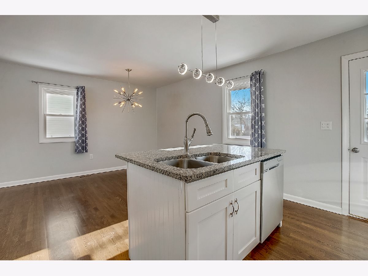
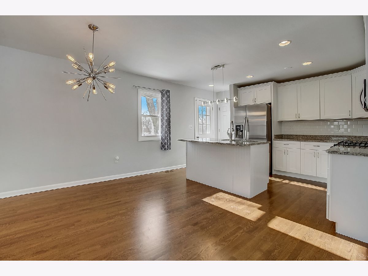
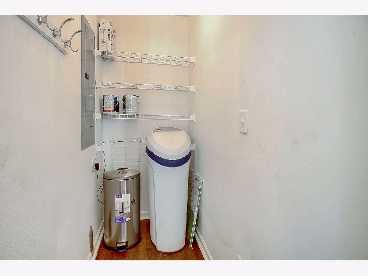
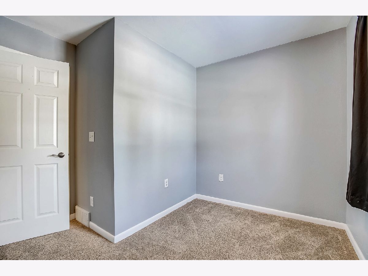
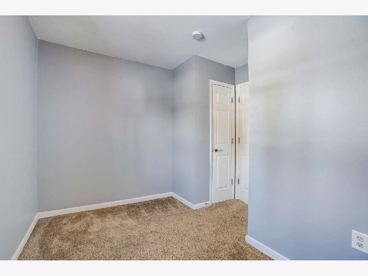
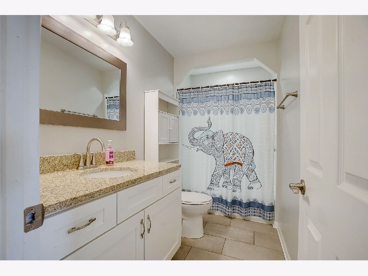
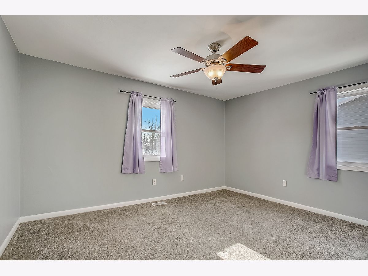
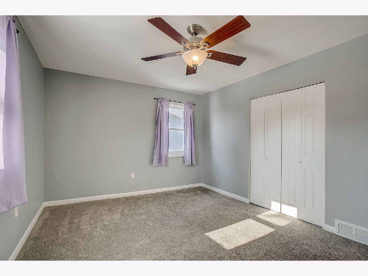
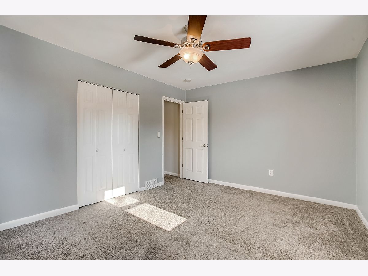
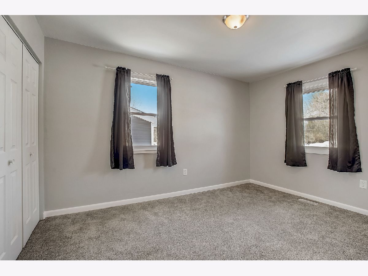
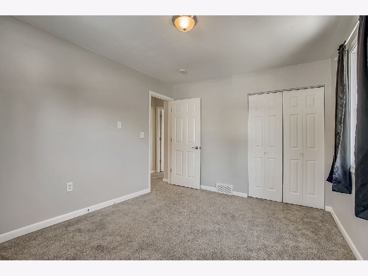
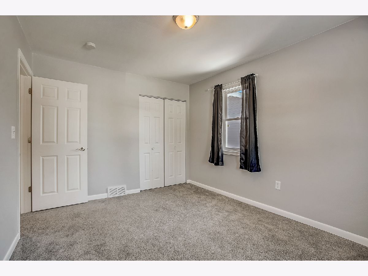
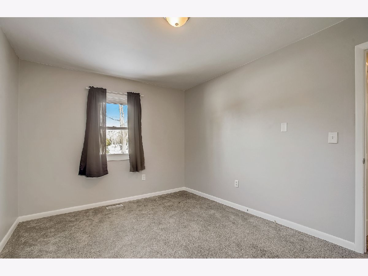
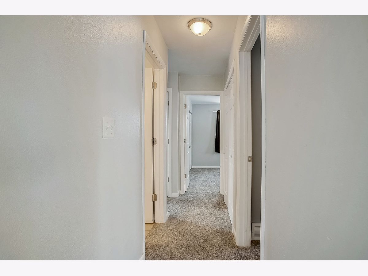
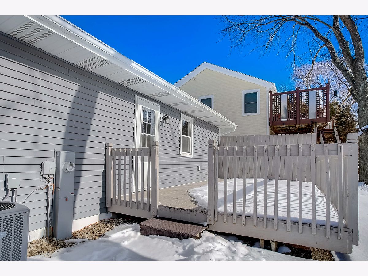
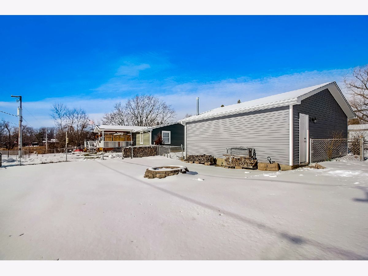
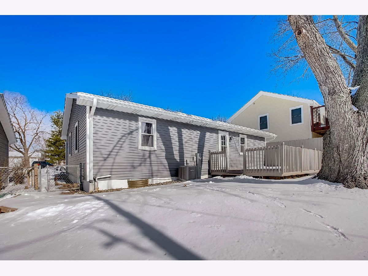
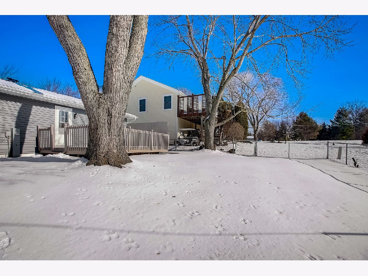
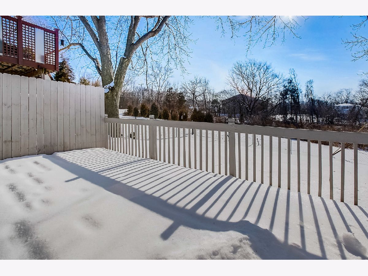
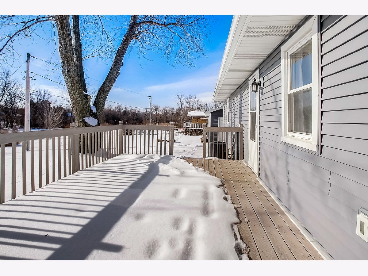
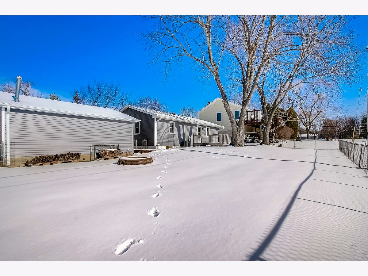
Room Specifics
Total Bedrooms: 3
Bedrooms Above Ground: 3
Bedrooms Below Ground: 0
Dimensions: —
Floor Type: Carpet
Dimensions: —
Floor Type: Carpet
Full Bathrooms: 1
Bathroom Amenities: Handicap Shower,Garden Tub,Full Body Spray Shower
Bathroom in Basement: 0
Rooms: No additional rooms
Basement Description: Crawl
Other Specifics
| 2 | |
| — | |
| Asphalt | |
| Deck, Porch, Fire Pit | |
| — | |
| 100X100 | |
| Unfinished | |
| — | |
| Wood Laminate Floors, First Floor Bedroom, First Floor Laundry, First Floor Full Bath | |
| Range, Microwave, Dishwasher, Refrigerator, Washer, Dryer, Stainless Steel Appliance(s), Cooktop, Water Softener | |
| Not in DB | |
| Lake, Dock, Street Paved | |
| — | |
| — | |
| — |
Tax History
| Year | Property Taxes |
|---|---|
| 2021 | $4,911 |
Contact Agent
Nearby Sold Comparables
Contact Agent
Listing Provided By
Redfin Corporation

