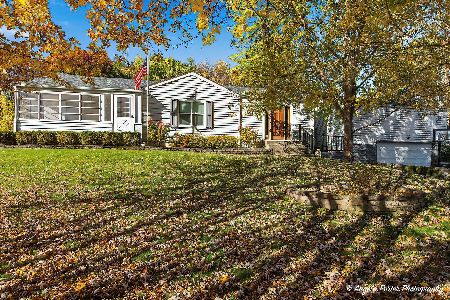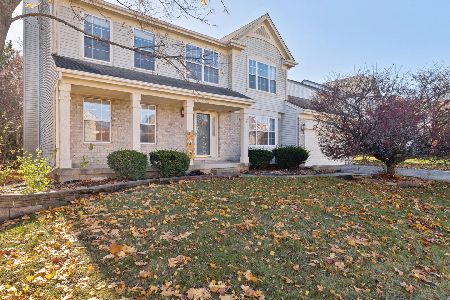22049 Engle Drive, Lake Villa, Illinois 60046
$197,500
|
Sold
|
|
| Status: | Closed |
| Sqft: | 1,164 |
| Cost/Sqft: | $171 |
| Beds: | 3 |
| Baths: | 2 |
| Year Built: | 2004 |
| Property Taxes: | $5,693 |
| Days On Market: | 2489 |
| Lot Size: | 0,37 |
Description
Newer home with popular open floor plan on fenced double lot with huge 2.5 car garage. Island Kitchen open to eating area and living room has vaulted ceiling and all newer laminate flooring. Master has shared bath and newer laminate. Lower level has welcoming family room, full bath and additional room with window could be bedroom, office, additional storage, whatever you need. Closet just outside the room. Attached heated garage has lots of attached shelving and workbench. Nice flat yard ready for pool, playground or huge garden. Convenient to shopping and major roads. Great Lake Villa grade schools with Grayslake High School.
Property Specifics
| Single Family | |
| — | |
| Other | |
| 2004 | |
| Partial,English | |
| — | |
| No | |
| 0.37 |
| Lake | |
| Venetian Village | |
| 0 / Not Applicable | |
| None | |
| Private Well | |
| Septic-Private | |
| 10291203 | |
| 06092000260000 |
Nearby Schools
| NAME: | DISTRICT: | DISTANCE: | |
|---|---|---|---|
|
Grade School
Joseph J Pleviak Elementary Scho |
41 | — | |
|
Middle School
Peter J Palombi School |
41 | Not in DB | |
|
High School
Grayslake Central High School |
127 | Not in DB | |
Property History
| DATE: | EVENT: | PRICE: | SOURCE: |
|---|---|---|---|
| 23 Feb, 2007 | Sold | $234,000 | MRED MLS |
| 9 Feb, 2007 | Under contract | $239,900 | MRED MLS |
| — | Last price change | $247,000 | MRED MLS |
| 11 Sep, 2006 | Listed for sale | $247,000 | MRED MLS |
| 23 Nov, 2012 | Sold | $125,100 | MRED MLS |
| 12 Oct, 2012 | Under contract | $119,900 | MRED MLS |
| 6 Sep, 2012 | Listed for sale | $119,900 | MRED MLS |
| 19 Apr, 2019 | Sold | $197,500 | MRED MLS |
| 2 Mar, 2019 | Under contract | $199,000 | MRED MLS |
| 27 Feb, 2019 | Listed for sale | $199,000 | MRED MLS |
Room Specifics
Total Bedrooms: 3
Bedrooms Above Ground: 3
Bedrooms Below Ground: 0
Dimensions: —
Floor Type: Carpet
Dimensions: —
Floor Type: Carpet
Full Bathrooms: 2
Bathroom Amenities: —
Bathroom in Basement: 1
Rooms: Office
Basement Description: Finished,Egress Window
Other Specifics
| 2 | |
| Concrete Perimeter | |
| Asphalt | |
| Deck, Storms/Screens | |
| Fenced Yard | |
| 124 X 120 | |
| — | |
| — | |
| Vaulted/Cathedral Ceilings, Wood Laminate Floors | |
| Range, Microwave, Dishwasher, Refrigerator, Washer, Dryer, Stainless Steel Appliance(s) | |
| Not in DB | |
| Street Lights, Street Paved | |
| — | |
| — | |
| — |
Tax History
| Year | Property Taxes |
|---|---|
| 2007 | $4,246 |
| 2012 | $5,765 |
| 2019 | $5,693 |
Contact Agent
Nearby Similar Homes
Nearby Sold Comparables
Contact Agent
Listing Provided By
Better Homes and Gardens Real Estate Star Homes







