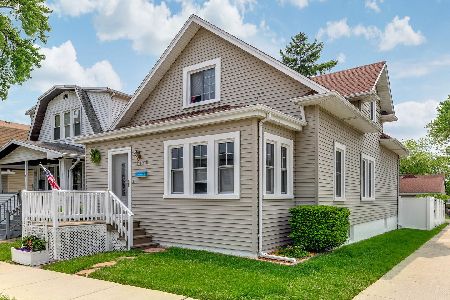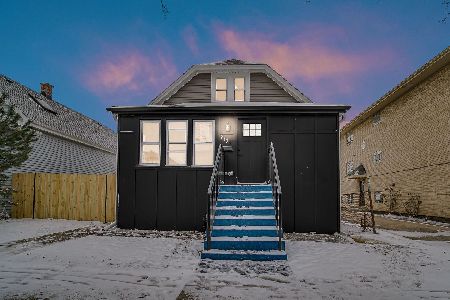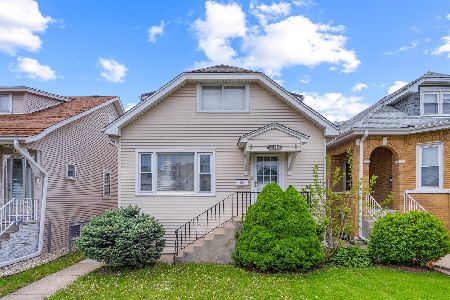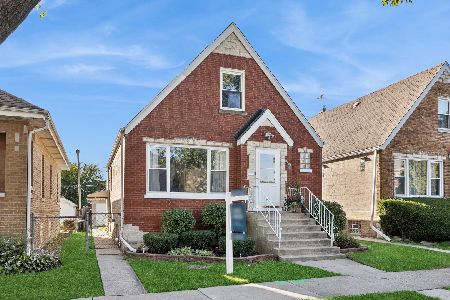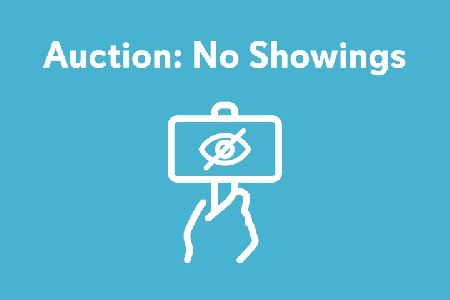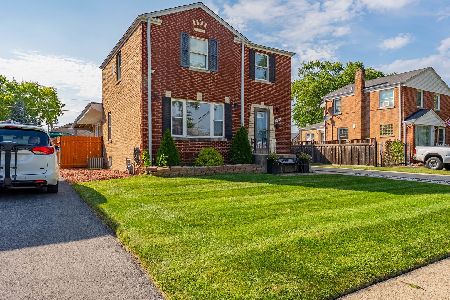2205 74th Avenue, Elmwood Park, Illinois 60707
$310,000
|
Sold
|
|
| Status: | Closed |
| Sqft: | 1,756 |
| Cost/Sqft: | $182 |
| Beds: | 3 |
| Baths: | 2 |
| Year Built: | 1925 |
| Property Taxes: | $6,430 |
| Days On Market: | 1975 |
| Lot Size: | 0,10 |
Description
This home was Completely remodeled with permits and done according to village code in 2015. Open concept family and dining rooms with crown molding. Newer kitchen with granite counters, stainless steel appliances and Walk-In Pantry. Newer bathrooms, hardwood floors and ceramic tiles throughout 1st floor, With Storage Closet, 1ST floor Bedroom or Home Office and nice high Ceilings through out Both Levels. Two bedrooms upstairs, full bath, carpeting on 2nd level, 2 HVAC's zoned system, Ample closet tons of storage, Full Unfinished walk out Basement, New alley to large 2.5 car garage w/ party door to covered concrete patio. 200 AMP panel in house w/ 60 AMP split to garage with separate panel. 2019 Bradford White hot water heater. Walk to Elmwood Park Metra Station and Restaurant Row. Bring your ideas and offers. Move-in ready. You won't be disappointed.
Property Specifics
| Single Family | |
| — | |
| Farmhouse | |
| 1925 | |
| Full,Walkout | |
| — | |
| No | |
| 0.1 |
| Cook | |
| — | |
| 0 / Not Applicable | |
| None | |
| Lake Michigan | |
| Public Sewer | |
| 10835961 | |
| 12362120140000 |
Property History
| DATE: | EVENT: | PRICE: | SOURCE: |
|---|---|---|---|
| 23 Oct, 2015 | Sold | $130,600 | MRED MLS |
| 19 Sep, 2015 | Under contract | $129,900 | MRED MLS |
| — | Last price change | $149,900 | MRED MLS |
| 28 Apr, 2015 | Listed for sale | $179,900 | MRED MLS |
| 19 Mar, 2016 | Sold | $250,000 | MRED MLS |
| 5 Feb, 2016 | Under contract | $265,000 | MRED MLS |
| 22 Jan, 2016 | Listed for sale | $265,000 | MRED MLS |
| 27 Oct, 2020 | Sold | $310,000 | MRED MLS |
| 6 Sep, 2020 | Under contract | $319,900 | MRED MLS |
| 26 Aug, 2020 | Listed for sale | $319,900 | MRED MLS |
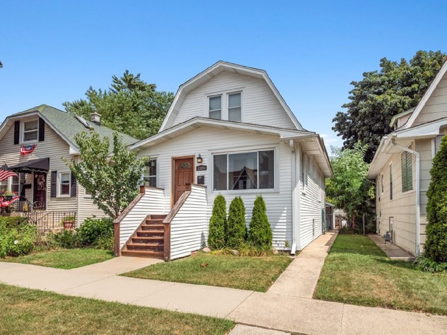
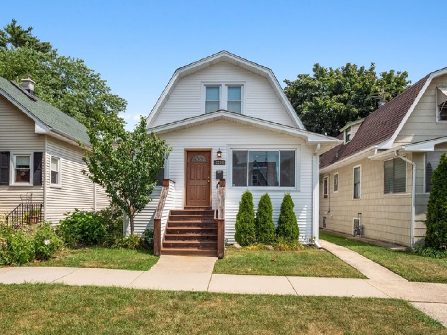
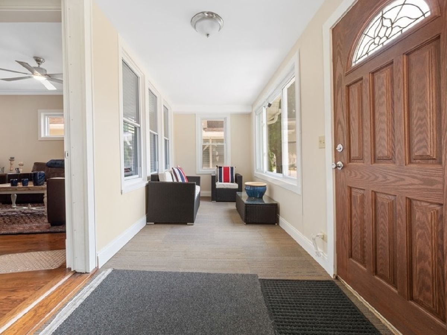
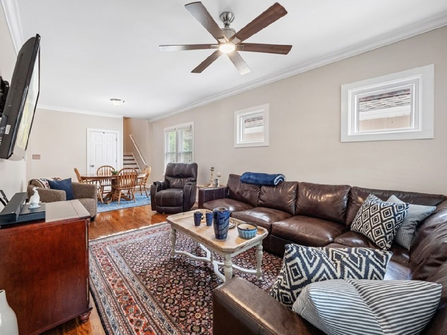
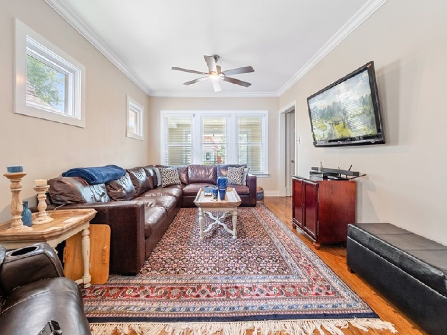
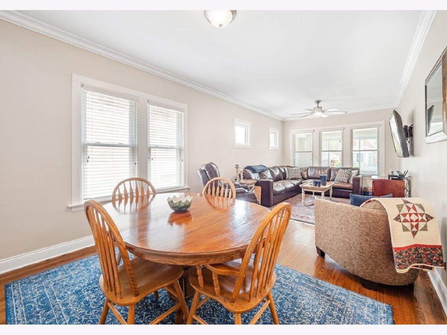
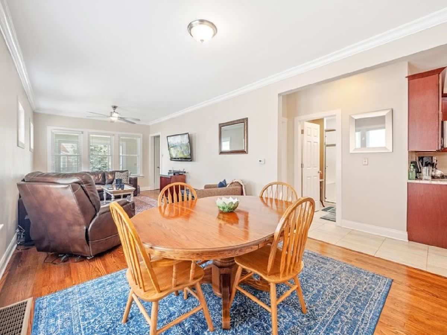
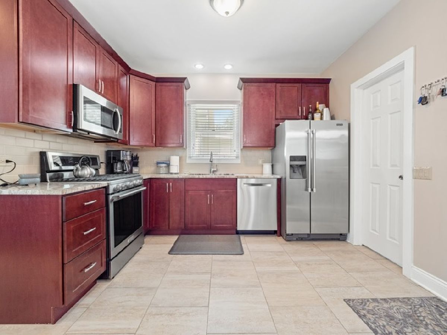
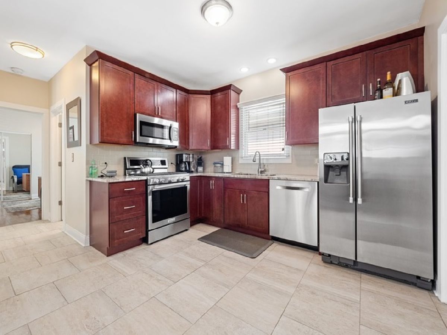
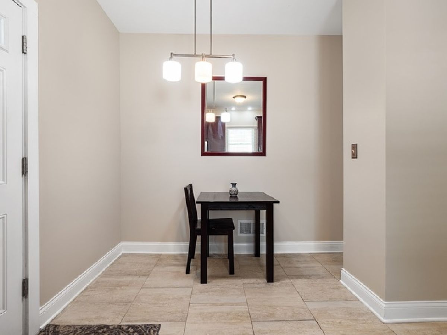
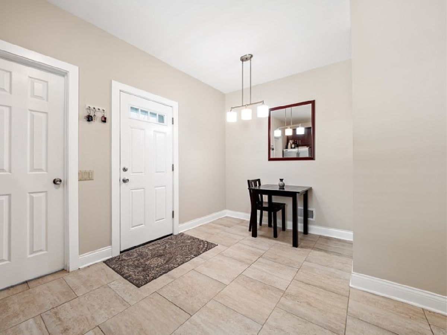
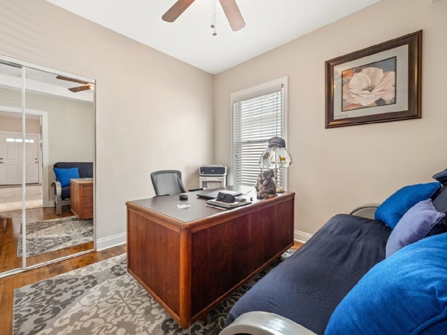
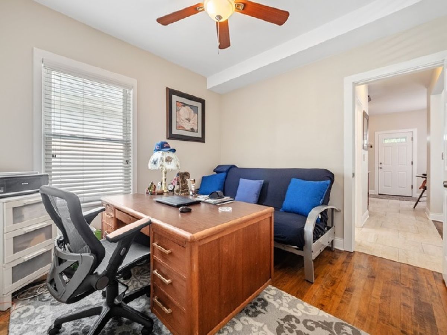
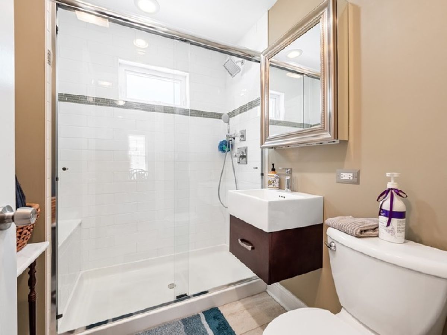
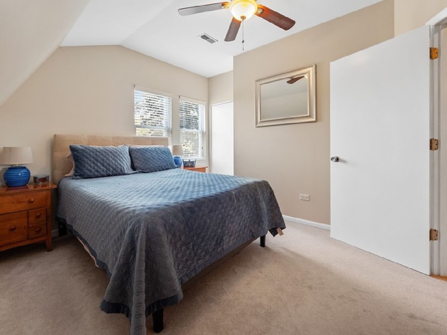
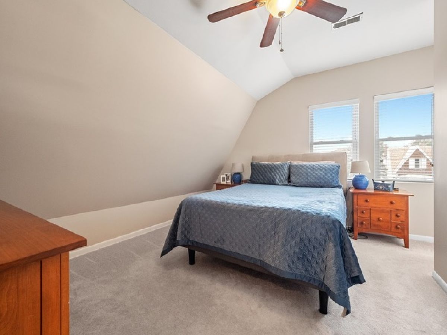
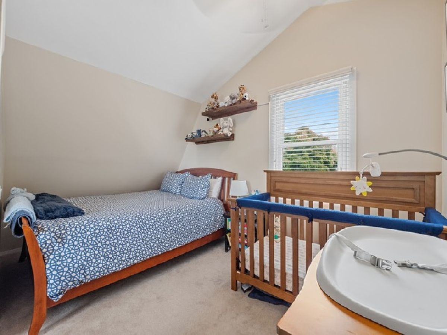
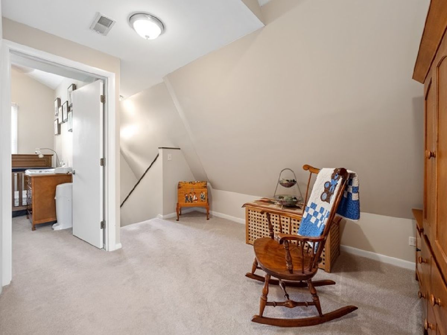
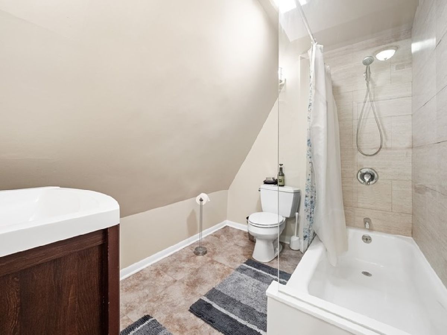
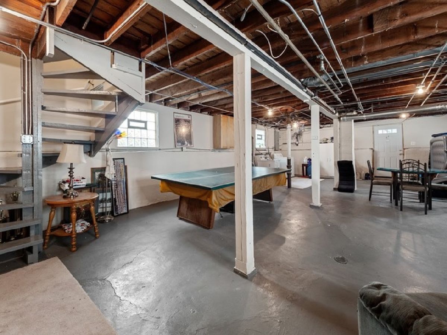
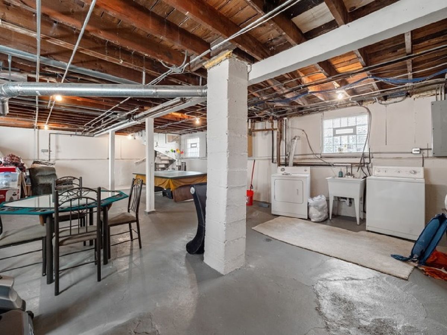
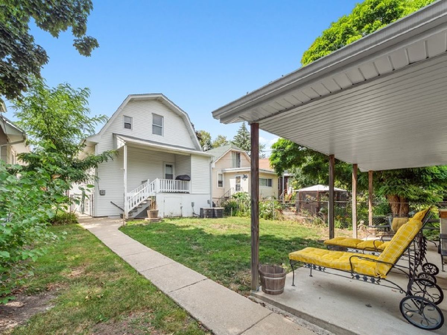
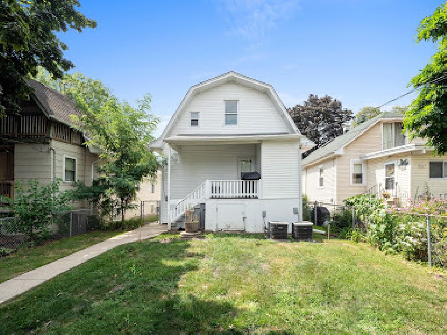
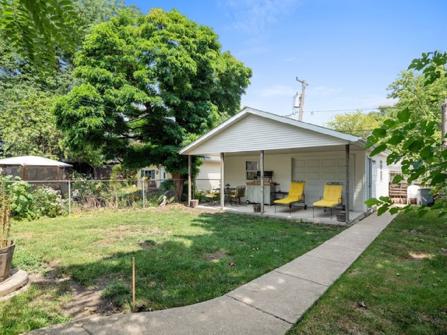
Room Specifics
Total Bedrooms: 3
Bedrooms Above Ground: 3
Bedrooms Below Ground: 0
Dimensions: —
Floor Type: Carpet
Dimensions: —
Floor Type: Hardwood
Full Bathrooms: 2
Bathroom Amenities: —
Bathroom in Basement: 0
Rooms: Enclosed Porch,Pantry
Basement Description: Unfinished
Other Specifics
| 2.5 | |
| Concrete Perimeter | |
| Concrete,Off Alley | |
| Patio, Porch, Storms/Screens | |
| Fenced Yard,Sidewalks,Streetlights | |
| 34 X 125 | |
| — | |
| None | |
| Hardwood Floors, First Floor Bedroom, First Floor Full Bath, Ceiling - 9 Foot, Some Carpeting, Drapes/Blinds, Granite Counters | |
| Range, Microwave, Dishwasher, Refrigerator, Washer, Dryer, Stainless Steel Appliance(s) | |
| Not in DB | |
| Curbs, Sidewalks, Street Lights, Street Paved | |
| — | |
| — | |
| — |
Tax History
| Year | Property Taxes |
|---|---|
| 2015 | $5,463 |
| 2016 | $5,618 |
| 2020 | $6,430 |
Contact Agent
Nearby Similar Homes
Nearby Sold Comparables
Contact Agent
Listing Provided By
RE/MAX Properties Northwest

