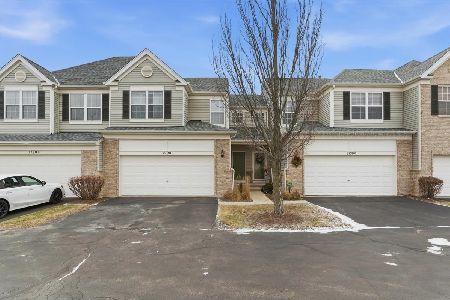2205 Braeburn Drive, Wauconda, Illinois 60084
$207,500
|
Sold
|
|
| Status: | Closed |
| Sqft: | 1,537 |
| Cost/Sqft: | $142 |
| Beds: | 3 |
| Baths: | 4 |
| Year Built: | 2003 |
| Property Taxes: | $5,396 |
| Days On Market: | 2572 |
| Lot Size: | 0,00 |
Description
GORGEOUS TOWNHOME BACKS TO THE FOREST PRESERVE AND MILLENNIUM TRAIL!! Open concept first floor features 9' ceilings, hardwood flooring and white trim and doors. Living room and dining room feature new, complimentary chandelier & ceiling fan. Beautiful white kitchen with 42" cabinets and a pantry. Separate dining room with sliders to patio. 2nd floor features 3 spacious bedrooms, newer carpeting and ceiling fans in each bedroom. Master bedroom with vaulted ceiling, private master bath and a large walk in closet. Second Floor laundry is convenient for this tedious task! Beautifully finished basement features new carpet, fresh paint and a beautiful full bath along with lots of storage space.
Property Specifics
| Condos/Townhomes | |
| 2 | |
| — | |
| 2003 | |
| Full | |
| WELLESLEY | |
| No | |
| — |
| Lake | |
| Orchard Hills | |
| 223 / Monthly | |
| Insurance,Exterior Maintenance,Lawn Care,Snow Removal | |
| Public | |
| Public Sewer | |
| 10168862 | |
| 09132090340000 |
Nearby Schools
| NAME: | DISTRICT: | DISTANCE: | |
|---|---|---|---|
|
Grade School
Robert Crown Elementary School |
118 | — | |
|
Middle School
Wauconda Middle School |
118 | Not in DB | |
|
High School
Wauconda Comm High School |
118 | Not in DB | |
Property History
| DATE: | EVENT: | PRICE: | SOURCE: |
|---|---|---|---|
| 29 Jul, 2011 | Sold | $145,000 | MRED MLS |
| 23 May, 2011 | Under contract | $149,000 | MRED MLS |
| — | Last price change | $155,000 | MRED MLS |
| 22 Oct, 2010 | Listed for sale | $164,900 | MRED MLS |
| 29 Jun, 2016 | Sold | $183,000 | MRED MLS |
| 29 Jun, 2016 | Under contract | $189,900 | MRED MLS |
| 26 Mar, 2016 | Listed for sale | $189,900 | MRED MLS |
| 5 Apr, 2019 | Sold | $207,500 | MRED MLS |
| 11 Feb, 2019 | Under contract | $217,500 | MRED MLS |
| 8 Jan, 2019 | Listed for sale | $217,500 | MRED MLS |
Room Specifics
Total Bedrooms: 3
Bedrooms Above Ground: 3
Bedrooms Below Ground: 0
Dimensions: —
Floor Type: Carpet
Dimensions: —
Floor Type: Carpet
Full Bathrooms: 4
Bathroom Amenities: —
Bathroom in Basement: 1
Rooms: Game Room
Basement Description: Finished
Other Specifics
| 2 | |
| Concrete Perimeter | |
| Asphalt | |
| Patio, Porch, Storms/Screens | |
| Common Grounds,Cul-De-Sac,Forest Preserve Adjacent,Landscaped,Wooded | |
| COMMON | |
| — | |
| Full | |
| Vaulted/Cathedral Ceilings, Hardwood Floors, Second Floor Laundry, Laundry Hook-Up in Unit, Storage | |
| Range, Microwave, Dishwasher, Refrigerator, Washer, Dryer, Disposal | |
| Not in DB | |
| — | |
| — | |
| Bike Room/Bike Trails | |
| — |
Tax History
| Year | Property Taxes |
|---|---|
| 2011 | $4,872 |
| 2016 | $4,632 |
| 2019 | $5,396 |
Contact Agent
Nearby Similar Homes
Nearby Sold Comparables
Contact Agent
Listing Provided By
Keller Williams North Shore West




