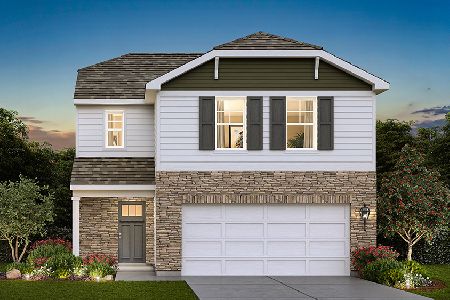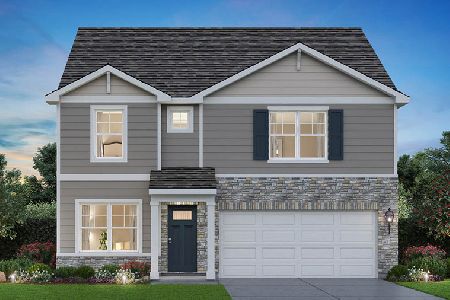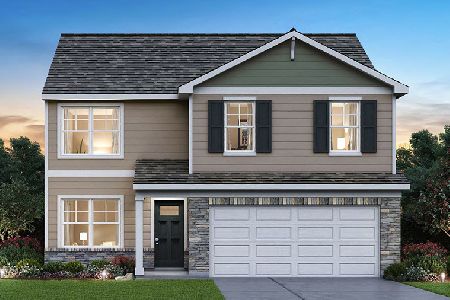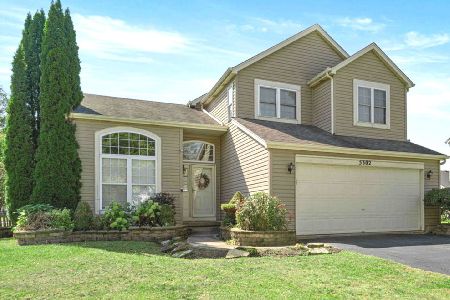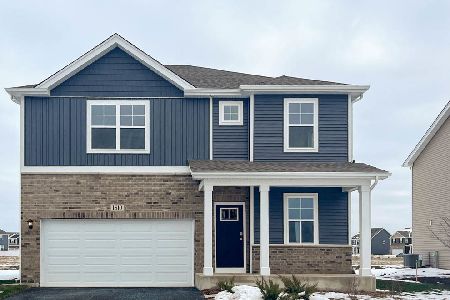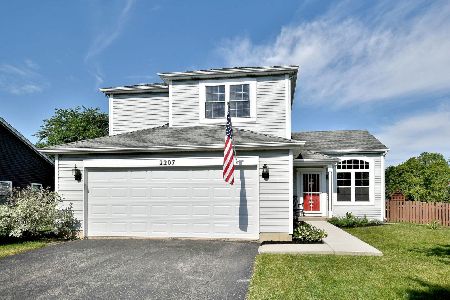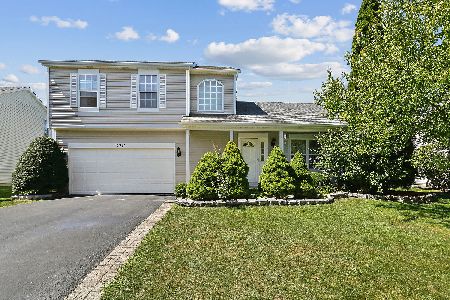2205 Candlewood Drive, Plainfield, Illinois 60586
$285,000
|
Sold
|
|
| Status: | Closed |
| Sqft: | 1,957 |
| Cost/Sqft: | $143 |
| Beds: | 4 |
| Baths: | 2 |
| Year Built: | 1995 |
| Property Taxes: | $5,752 |
| Days On Market: | 1604 |
| Lot Size: | 0,00 |
Description
GORGEOUS! Don't Miss Out on this MOVE-IN READY 4 Bedroom Split-Level in Sought-After Wesmere... a Clubhouse Community w/Pool, Tennis, Ponds, Playgrounds, Grade School & More! This Bright & Airy Bristol Model features vaulted ceilings over the living/dining and kitchen. Awesome kitchen with an abundance of countertop/cabinet space, granite, stainless steel appliances, pantry & brkfst bar. Huge sunken family room, 4th bedroom (currently exercise room) and 1/2 bath. The 2nd Floor offers a large Master Bedroom with vaulted ceiling and fan. Updates throughout, including both baths! Wood laminate flooring throughout - no carpet! Gorgeous back yard with deck, pergola, fence and hot tub - everything stays! New landscaping in the front yard with brick pavers! New roof and siding in 2020. The seller is including a Home Warranty too! Very Clean and trendy colors and decorating - shows great! In this market, this home will not last long!
Property Specifics
| Single Family | |
| — | |
| Tri-Level | |
| 1995 | |
| None | |
| BRISTOL | |
| No | |
| — |
| Will | |
| Wesmere | |
| 90 / Monthly | |
| Clubhouse,Exercise Facilities,Pool,Other | |
| Public | |
| Public Sewer | |
| 11200938 | |
| 0333107030000000 |
Property History
| DATE: | EVENT: | PRICE: | SOURCE: |
|---|---|---|---|
| 22 Oct, 2021 | Sold | $285,000 | MRED MLS |
| 28 Aug, 2021 | Under contract | $279,900 | MRED MLS |
| 26 Aug, 2021 | Listed for sale | $279,900 | MRED MLS |
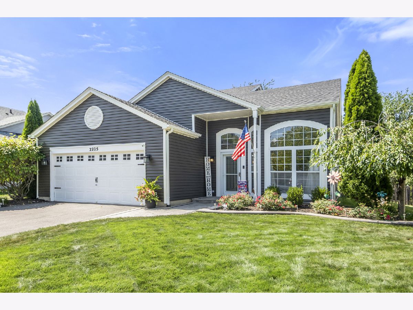
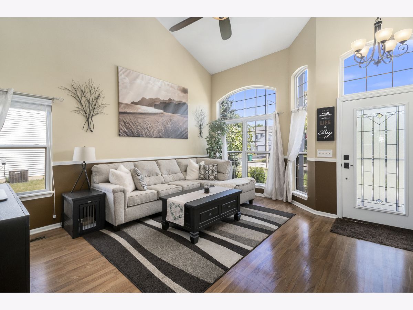
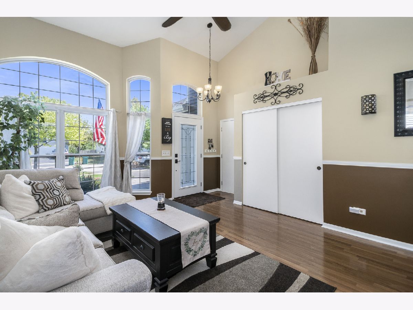
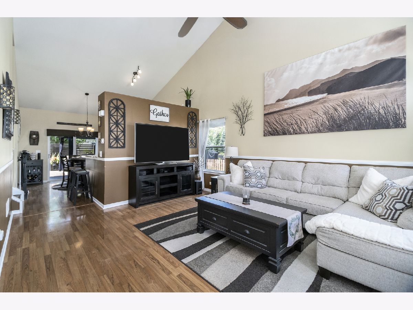
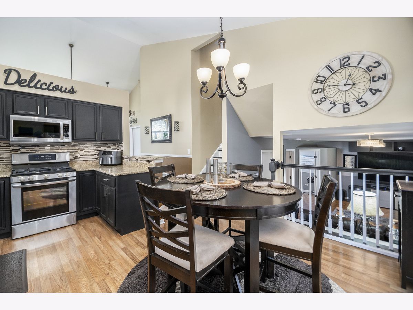
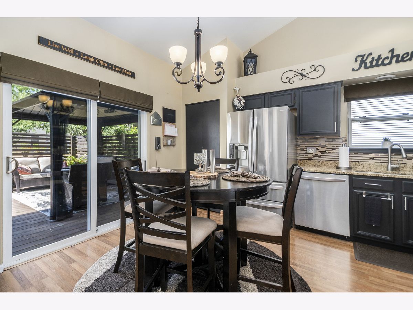
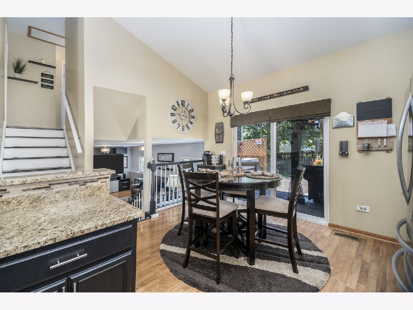
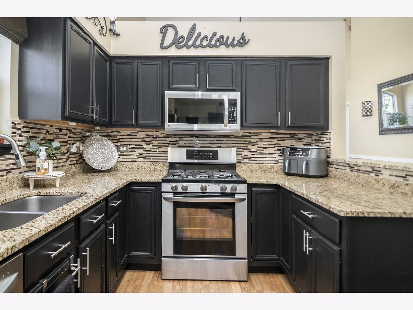
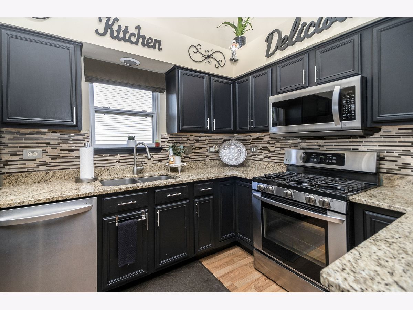
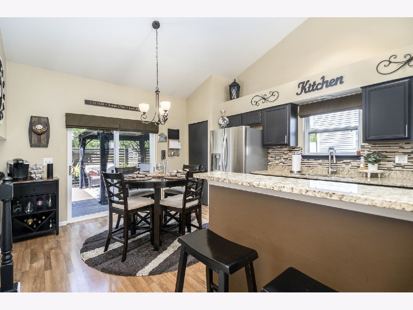
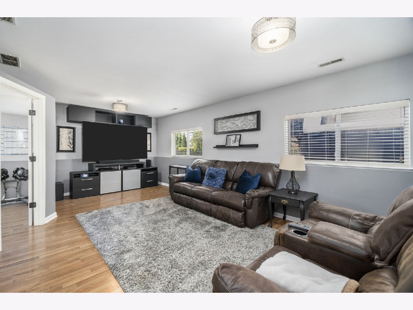
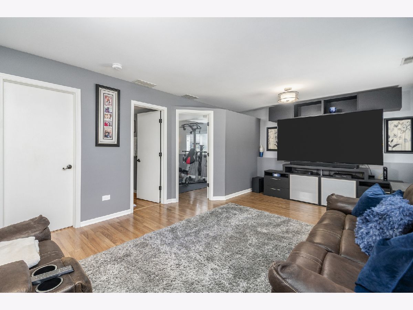
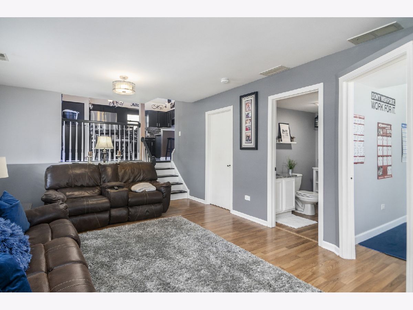
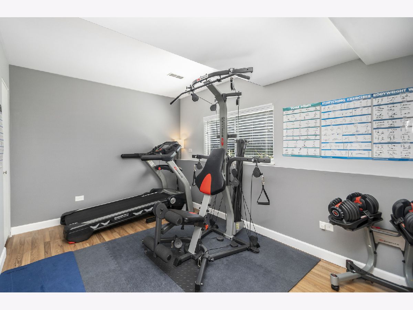
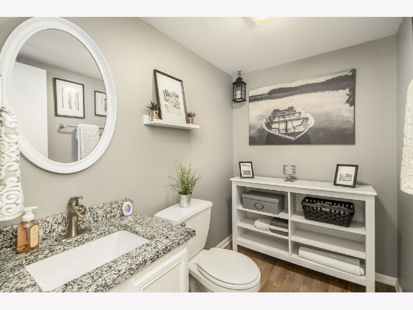
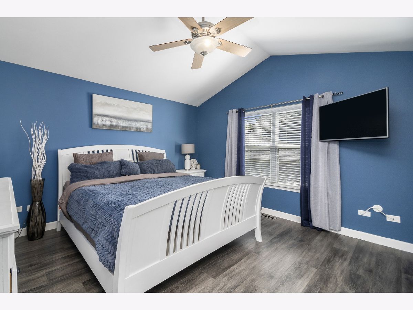
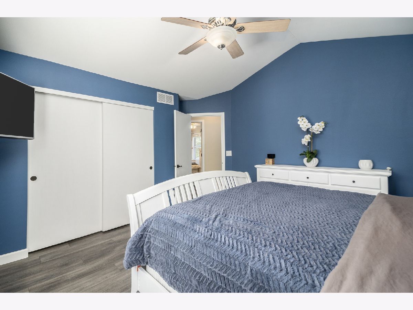
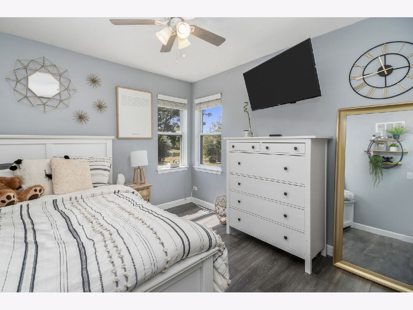
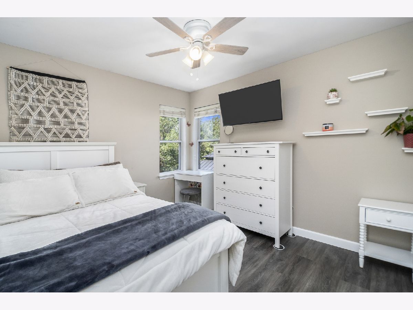
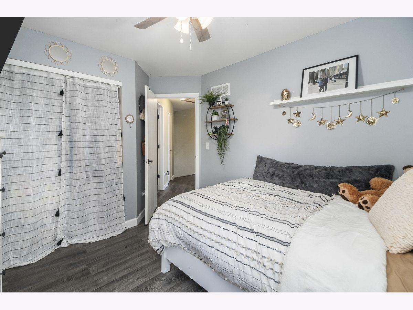
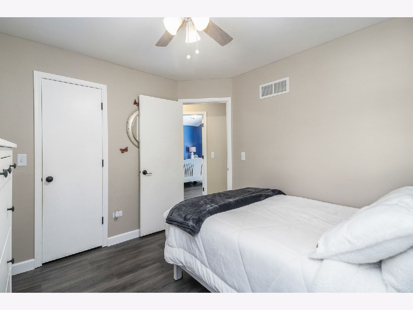
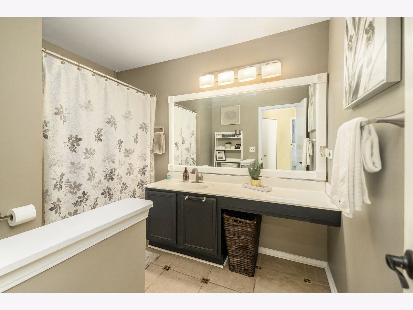
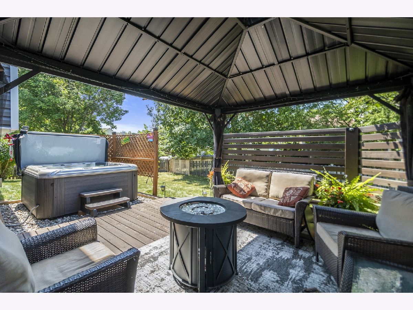
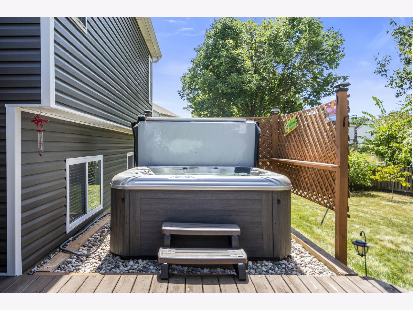
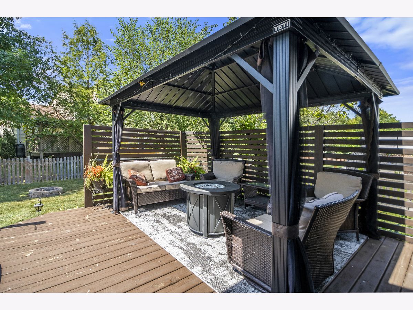
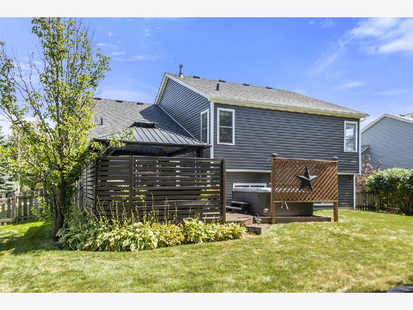
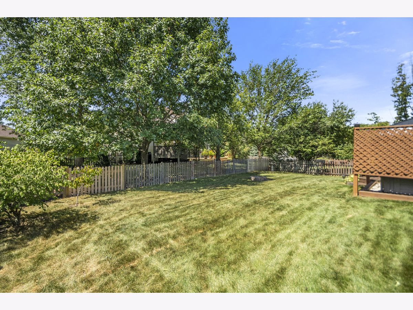
Room Specifics
Total Bedrooms: 4
Bedrooms Above Ground: 4
Bedrooms Below Ground: 0
Dimensions: —
Floor Type: Wood Laminate
Dimensions: —
Floor Type: Wood Laminate
Dimensions: —
Floor Type: Wood Laminate
Full Bathrooms: 2
Bathroom Amenities: —
Bathroom in Basement: 0
Rooms: No additional rooms
Basement Description: None
Other Specifics
| 2 | |
| Concrete Perimeter | |
| Concrete | |
| Deck, Hot Tub | |
| Fenced Yard | |
| 65X115 | |
| — | |
| None | |
| Vaulted/Cathedral Ceilings, Wood Laminate Floors, Walk-In Closet(s), Ceiling - 10 Foot, Open Floorplan | |
| Range, Microwave, Dishwasher, Refrigerator, Washer, Dryer, Stainless Steel Appliance(s), Range Hood | |
| Not in DB | |
| Clubhouse, Park, Pool, Tennis Court(s), Lake, Curbs, Sidewalks, Street Lights, Street Paved | |
| — | |
| — | |
| — |
Tax History
| Year | Property Taxes |
|---|---|
| 2021 | $5,752 |
Contact Agent
Nearby Similar Homes
Nearby Sold Comparables
Contact Agent
Listing Provided By
RE/MAX Professionals Select

