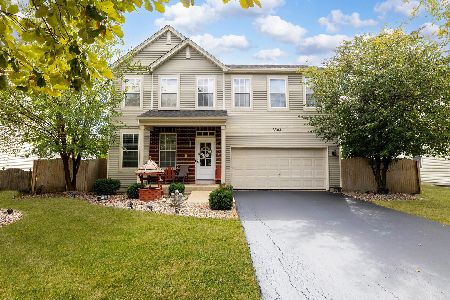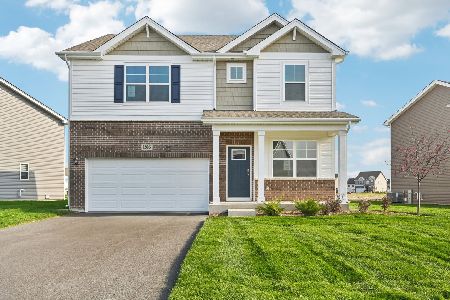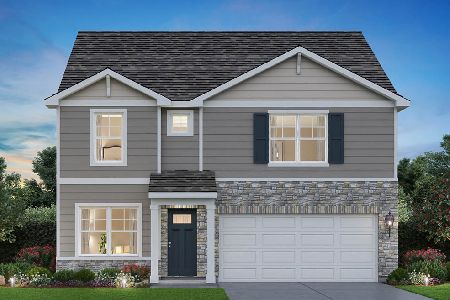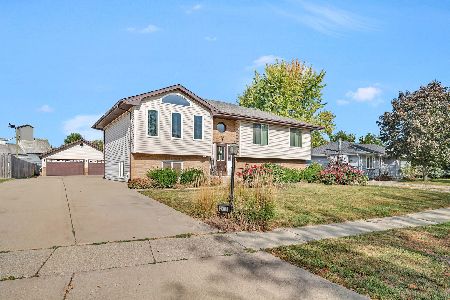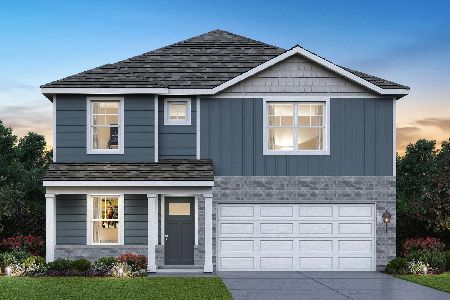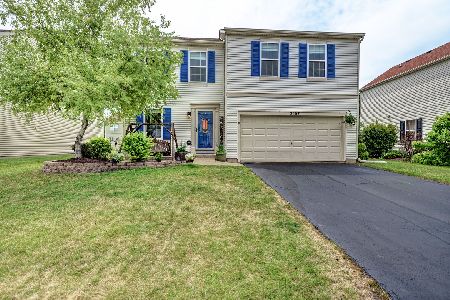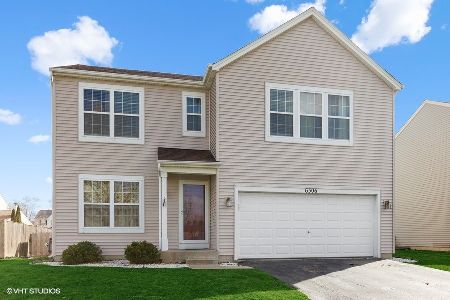2205 Cedar Ridge Drive, Plainfield, Illinois 60586
$341,000
|
Sold
|
|
| Status: | Closed |
| Sqft: | 2,764 |
| Cost/Sqft: | $118 |
| Beds: | 5 |
| Baths: | 3 |
| Year Built: | 2001 |
| Property Taxes: | $7,062 |
| Days On Market: | 1504 |
| Lot Size: | 0,00 |
Description
We have received multiple offers. Highest and best by Monday at 1:00pm. Thanks! Truly exceptional! The elegant 5 bedroom and 2.5 bath floor plan features an inviting interior and generous living space. There is a first floor office/den. Beautiful wood flooring throughout most of the first floor, stairs, and upstairs hallway. Make memories in this gleaming updated kitchen which includes granite countertops, updated tile backsplash, and a large pantry. Recently installed is a new pella slider door with built in blinds, updated fireplace surround, and updated light fixtures. The first floor powder room has been tastefully updated as well. Spread out in the grand master bedroom that features a modernly updated ensuite bathroom and huge walk-in closet. Charming and classy, the master bathroom features beautiful updates including double sinks. There are also walk-in closets in two of the additional bedrooms. Enjoy the sprawling backyard equipped with a large patio and lush lawn. Appreciate the benefits of a spacious 3-car attached garage. This gorgeous home won't last long. Want to know more? Call today!
Property Specifics
| Single Family | |
| — | |
| — | |
| 2001 | |
| Full | |
| — | |
| No | |
| — |
| Will | |
| — | |
| 190 / Annual | |
| Other | |
| Public | |
| Public Sewer | |
| 11238023 | |
| 0603321060300000 |
Nearby Schools
| NAME: | DISTRICT: | DISTANCE: | |
|---|---|---|---|
|
Grade School
Ridge Elementary School |
202 | — | |
|
Middle School
Drauden Point Middle School |
202 | Not in DB | |
|
High School
Plainfield South High School |
202 | Not in DB | |
Property History
| DATE: | EVENT: | PRICE: | SOURCE: |
|---|---|---|---|
| 16 Nov, 2021 | Sold | $341,000 | MRED MLS |
| 11 Oct, 2021 | Under contract | $325,000 | MRED MLS |
| 4 Oct, 2021 | Listed for sale | $325,000 | MRED MLS |
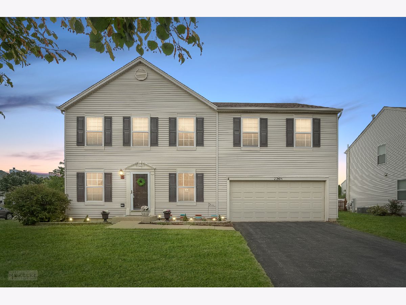
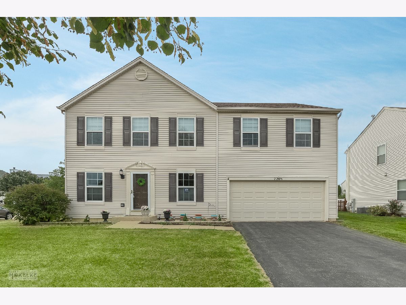
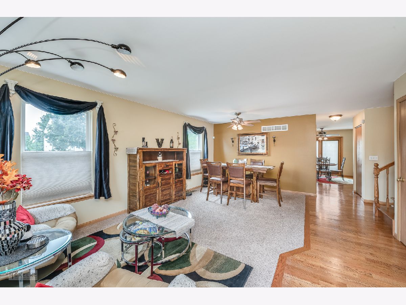
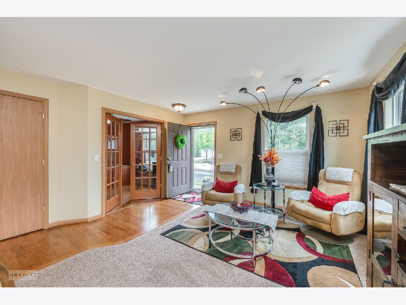
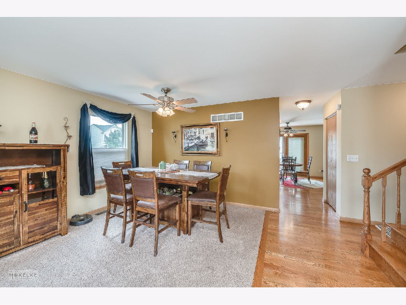
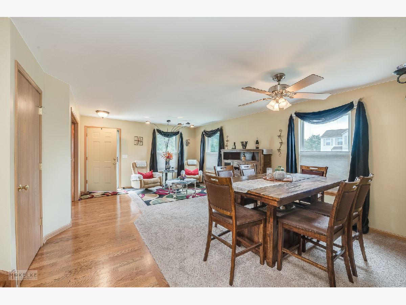
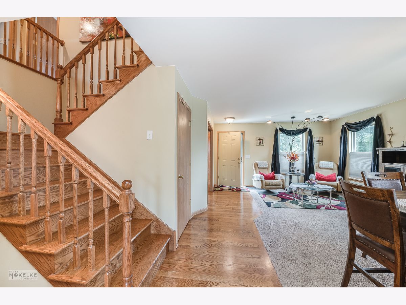
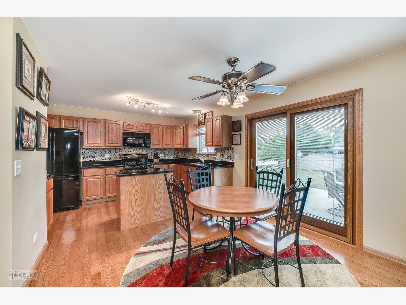
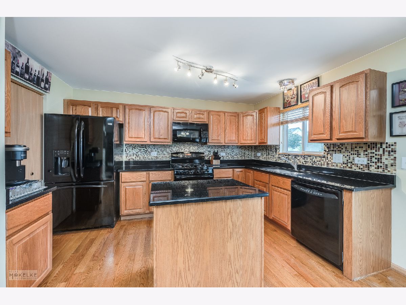
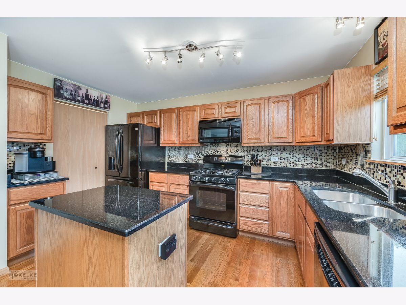
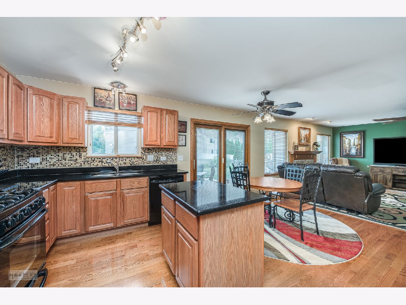
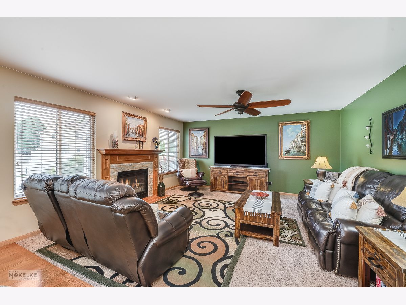
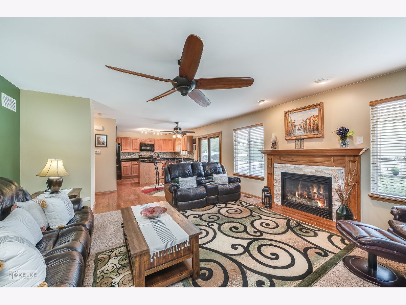
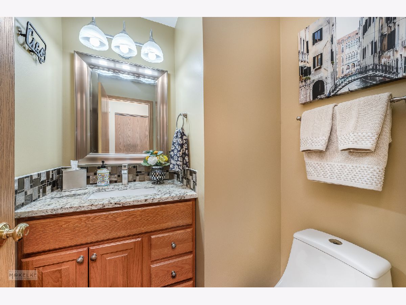
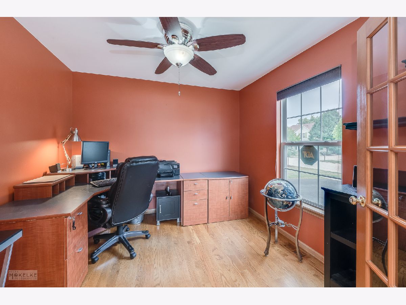
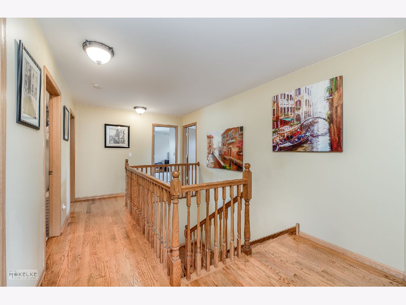
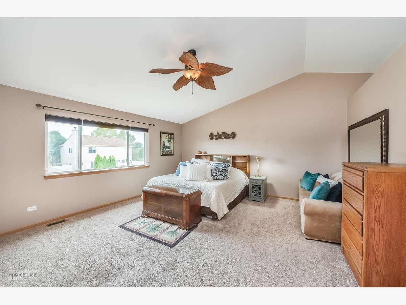
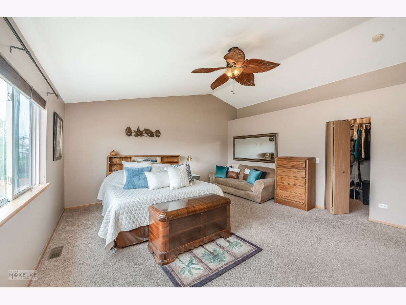
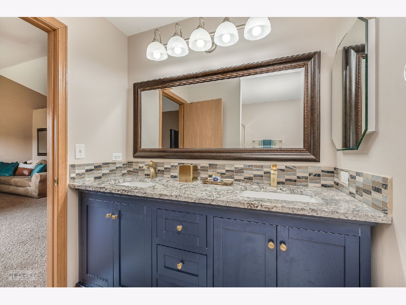
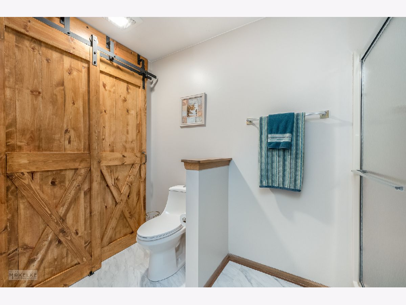
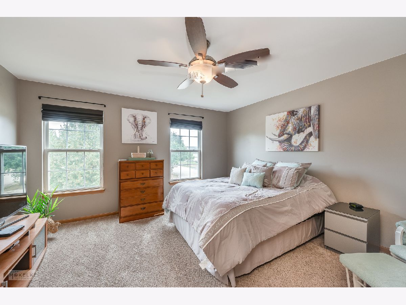
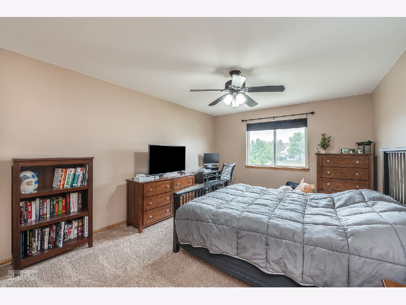
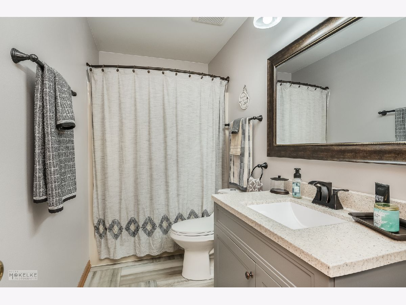
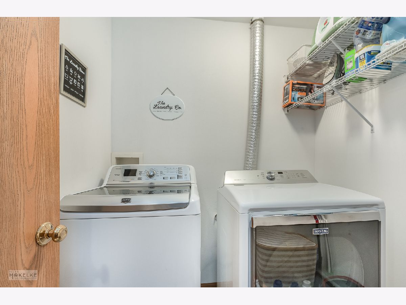
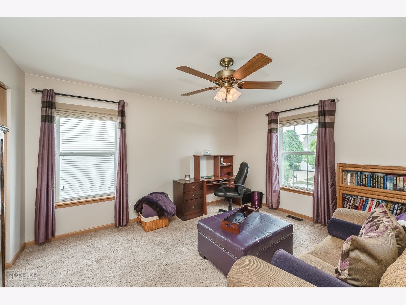
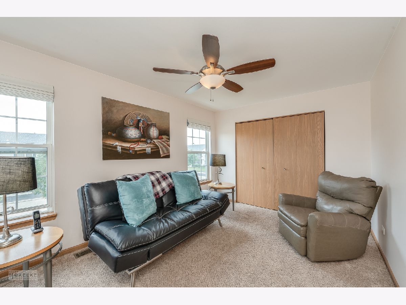
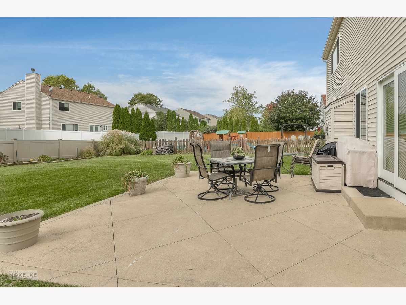
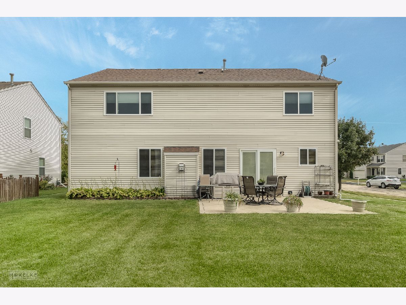
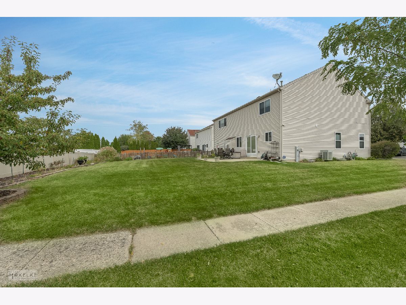
Room Specifics
Total Bedrooms: 5
Bedrooms Above Ground: 5
Bedrooms Below Ground: 0
Dimensions: —
Floor Type: Carpet
Dimensions: —
Floor Type: Carpet
Dimensions: —
Floor Type: Carpet
Dimensions: —
Floor Type: —
Full Bathrooms: 3
Bathroom Amenities: Double Sink
Bathroom in Basement: 0
Rooms: Bedroom 5
Basement Description: Unfinished
Other Specifics
| 3 | |
| — | |
| — | |
| Patio | |
| Corner Lot | |
| 71X125 | |
| — | |
| Full | |
| Hardwood Floors, Walk-In Closet(s), Some Carpeting | |
| Range, Microwave, Dishwasher, Refrigerator, Washer, Dryer | |
| Not in DB | |
| — | |
| — | |
| — | |
| Attached Fireplace Doors/Screen |
Tax History
| Year | Property Taxes |
|---|---|
| 2021 | $7,062 |
Contact Agent
Nearby Similar Homes
Nearby Sold Comparables
Contact Agent
Listing Provided By
Wheatland Realty

