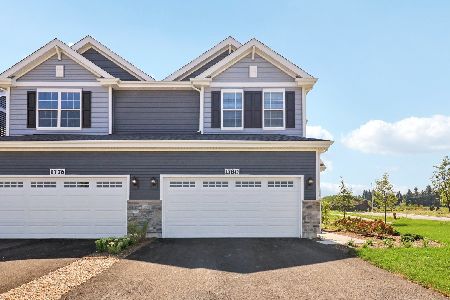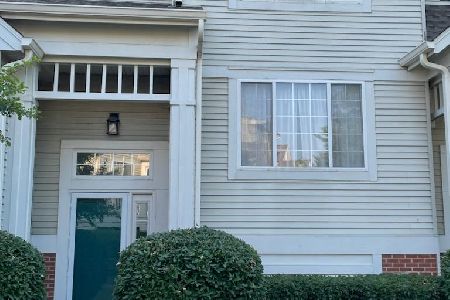2205 Daybreak Drive, Aurora, Illinois 60503
$257,000
|
Sold
|
|
| Status: | Closed |
| Sqft: | 1,700 |
| Cost/Sqft: | $152 |
| Beds: | 2 |
| Baths: | 3 |
| Year Built: | 1999 |
| Property Taxes: | $5,801 |
| Days On Market: | 1341 |
| Lot Size: | 0,00 |
Description
1,700 sq. ft. of total living space, includes finished Basement. Spectacular 2-story townhome with English finished basement. NEW Samsung Kitchen stainless appliances purchased in December 2021. Brand NEW Carpet. NEW HVAC replaced in Spring 2021. Newer washer and dryer. Newer roof. Interior location. 2 car garage. Deck off the Kitchen. Inviting landscape with sidewalks. Open yard in rear of home. Beautiful wood inspired main floors located within the Kitchen, Living/family & dining rooms and basement. Family and Dining room are open to multi- 3-sided gas fireplace. Kitchen has plenty of modern white cabinetry, breakfast area overlooks balcony, versatile bar countertop. Soaring open staircase. Generous sized bedrooms. Spacious master bedroom with double door entry; generous sized walk-in closet, private full bath and brand-new separate shower. Double sink vanity with white cabinetry. Second bedroom has private bath with tub/shower, white cabinetry. Plenty of windows offering light throughout the home.
Property Specifics
| Condos/Townhomes | |
| 2 | |
| — | |
| 1999 | |
| — | |
| HANBURY | |
| No | |
| — |
| Will | |
| Ogden Pointe At The Wheatlands | |
| 291 / Monthly | |
| — | |
| — | |
| — | |
| 11411592 | |
| 0701063030151003 |
Nearby Schools
| NAME: | DISTRICT: | DISTANCE: | |
|---|---|---|---|
|
Grade School
The Wheatlands Elementary School |
308 | — | |
|
Middle School
Bednarcik Junior High School |
308 | Not in DB | |
|
High School
Oswego East High School |
308 | Not in DB | |
Property History
| DATE: | EVENT: | PRICE: | SOURCE: |
|---|---|---|---|
| 12 Jul, 2022 | Sold | $257,000 | MRED MLS |
| 7 Jun, 2022 | Under contract | $259,000 | MRED MLS |
| 21 May, 2022 | Listed for sale | $259,000 | MRED MLS |
| 29 Aug, 2022 | Under contract | $0 | MRED MLS |
| 13 Jul, 2022 | Listed for sale | $0 | MRED MLS |
| 14 Feb, 2025 | Sold | $305,000 | MRED MLS |
| 10 Jan, 2025 | Under contract | $305,000 | MRED MLS |
| 7 Jan, 2025 | Listed for sale | $305,000 | MRED MLS |
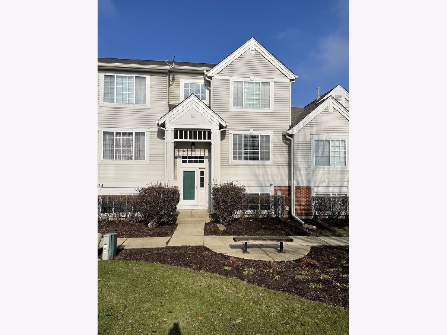
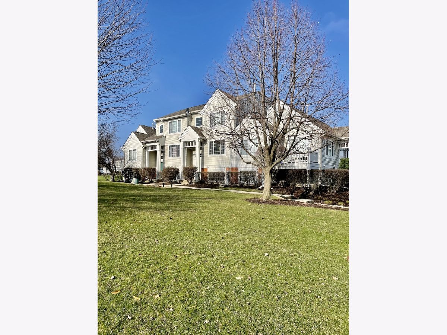
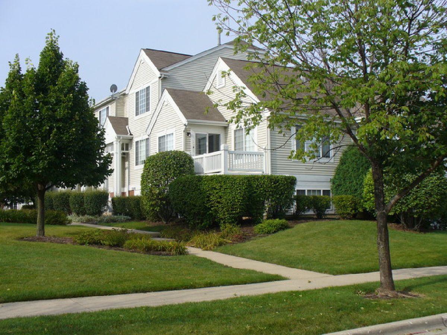
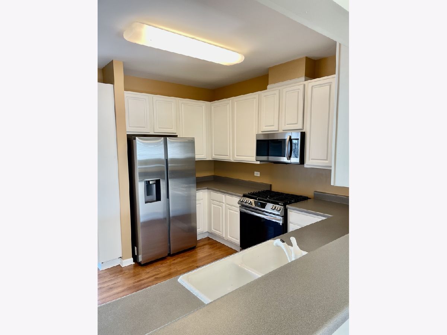
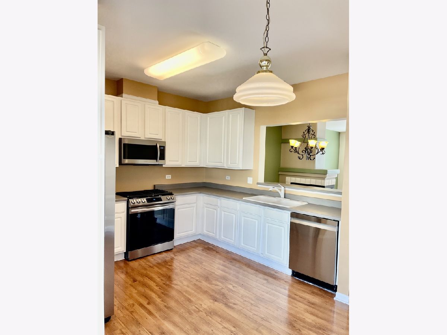
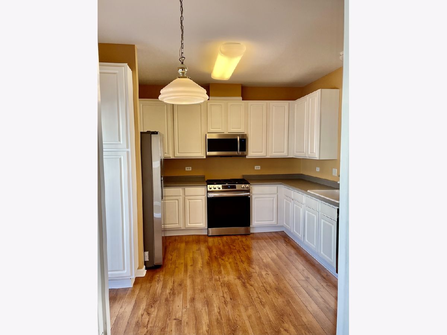
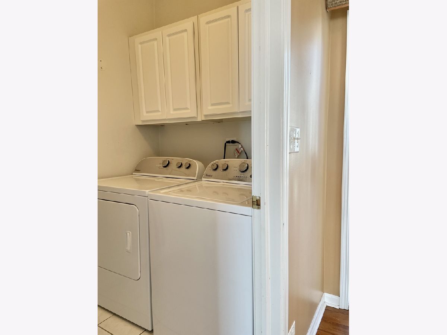
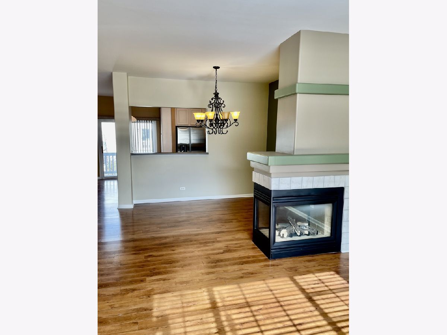
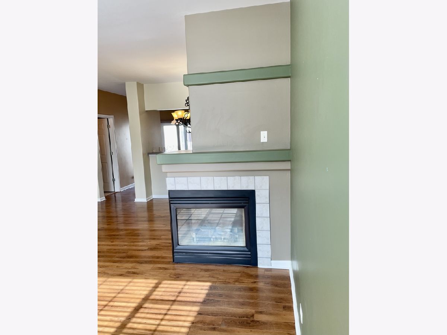
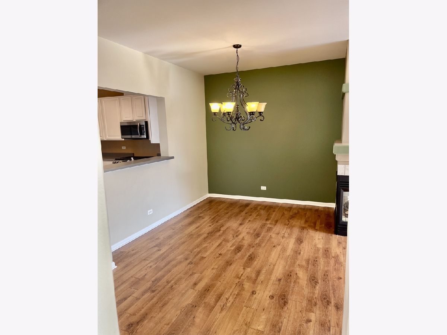
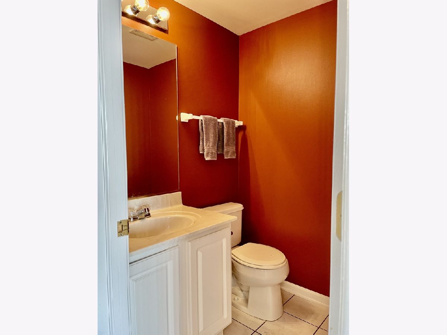
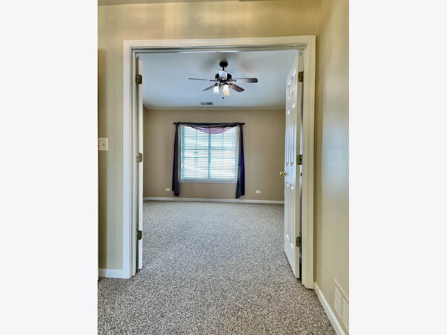
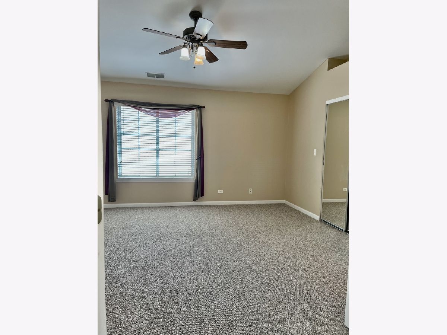
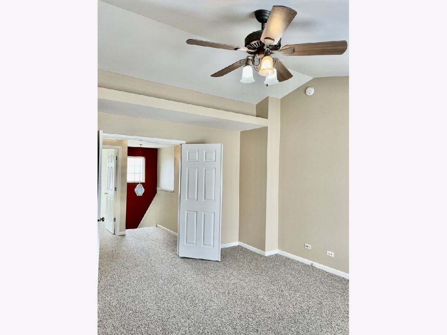
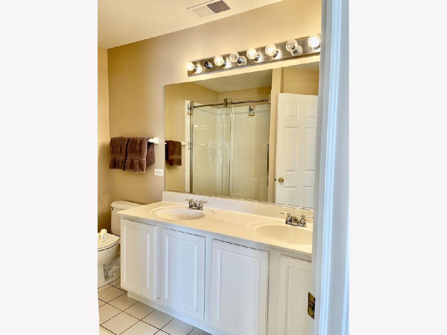
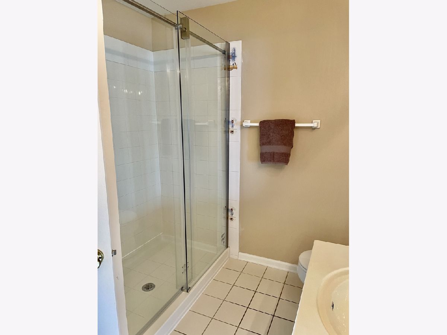
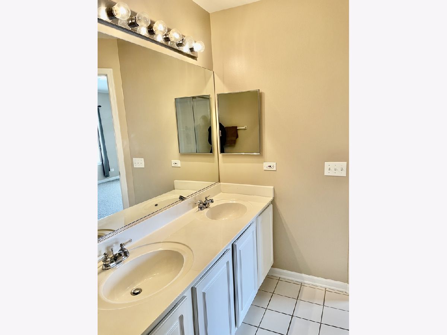
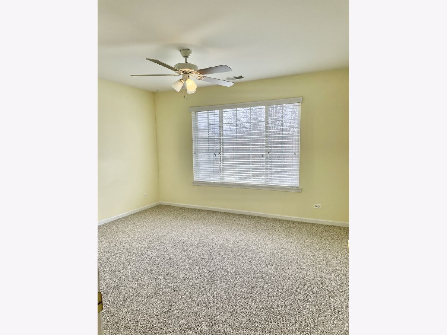
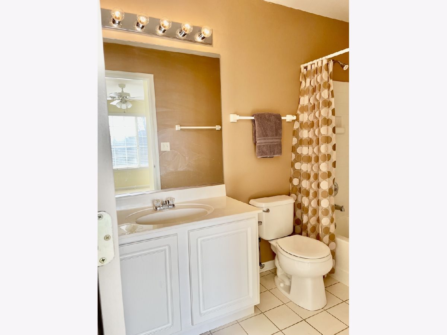
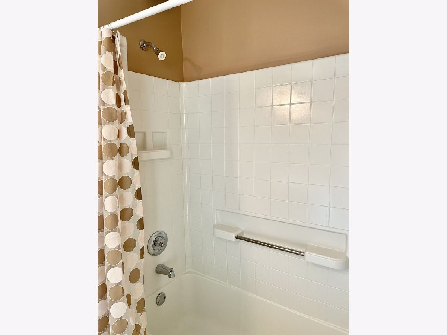
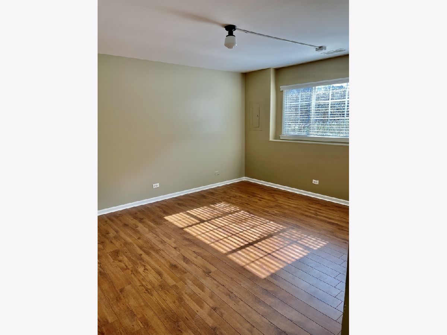
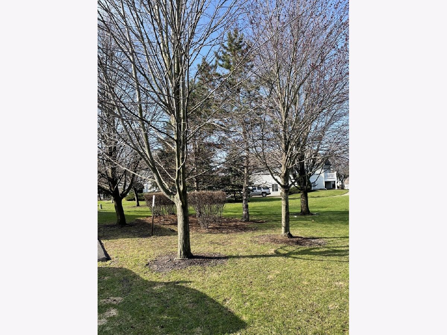
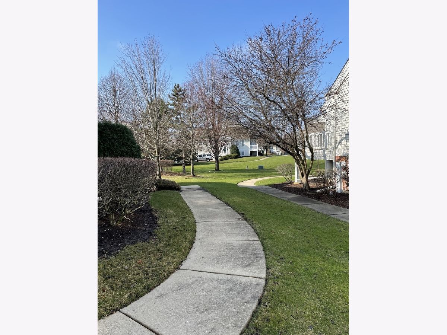
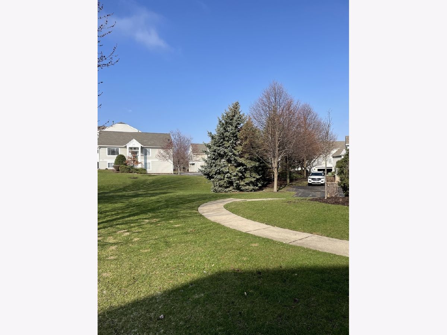
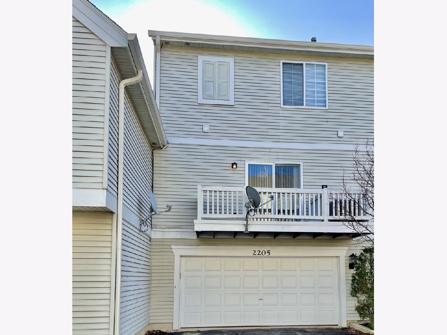
Room Specifics
Total Bedrooms: 2
Bedrooms Above Ground: 2
Bedrooms Below Ground: 0
Dimensions: —
Floor Type: —
Full Bathrooms: 3
Bathroom Amenities: Separate Shower,Double Sink
Bathroom in Basement: 0
Rooms: —
Basement Description: Finished,Exterior Access,Egress Window,Rec/Family Area
Other Specifics
| 2 | |
| — | |
| Asphalt | |
| — | |
| — | |
| 0.40 | |
| — | |
| — | |
| — | |
| — | |
| Not in DB | |
| — | |
| — | |
| — | |
| — |
Tax History
| Year | Property Taxes |
|---|---|
| 2022 | $5,801 |
| 2025 | $6,093 |
Contact Agent
Nearby Similar Homes
Nearby Sold Comparables
Contact Agent
Listing Provided By
RE/MAX of Naperville





