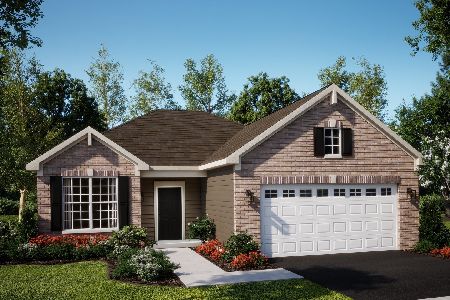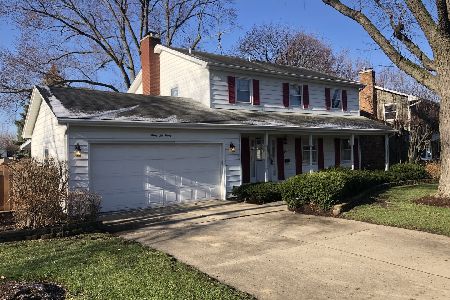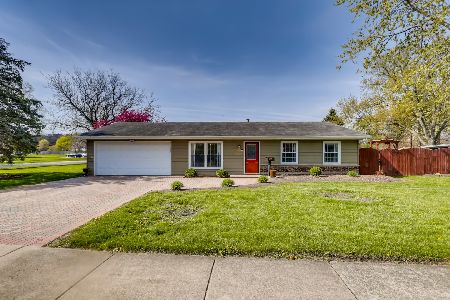2205 Mayflower Drive, Aurora, Illinois 60506
$237,500
|
Sold
|
|
| Status: | Closed |
| Sqft: | 1,804 |
| Cost/Sqft: | $133 |
| Beds: | 3 |
| Baths: | 3 |
| Year Built: | 1966 |
| Property Taxes: | $6,599 |
| Days On Market: | 2709 |
| Lot Size: | 0,00 |
Description
Set a new standard of living in this lovely, beautifully updated brick home! Featuring a gorgeous open living room with gleaming hardwood floors, wood burning fireplace, and built-ins. The bright eat-in kitchen, offers updated cabinets, all appliances, ceramic flooring, and a pantry cabinet. Opening from the kitchen is the quiet, restful family room with a beautiful view of the fully fenced backyard. The master bedroom boasts a walk-in closet and full bath, and the 2 secondary bedrooms are generous in size. All have hardwood floors, and ceiling fans. The HUGE basement has a recreation room with a wet bar, full bath, storage/work area, and laundry room. Exterior updates include a NEW roof, newer windows, full brick exterior and a storage shed with electric. Located just minutes to I-88 access, shopping and dining opportunities, golf, and family fun at Splash Country Water Park and Blackberry Farm. Won't last long...call today for a tour!
Property Specifics
| Single Family | |
| — | |
| Ranch | |
| 1966 | |
| Full | |
| — | |
| No | |
| — |
| Kane | |
| Orchard Green | |
| 0 / Not Applicable | |
| None | |
| Public | |
| Public Sewer | |
| 10064290 | |
| 1518351018 |
Nearby Schools
| NAME: | DISTRICT: | DISTANCE: | |
|---|---|---|---|
|
High School
West Aurora High School |
129 | Not in DB | |
Property History
| DATE: | EVENT: | PRICE: | SOURCE: |
|---|---|---|---|
| 2 Mar, 2007 | Sold | $238,000 | MRED MLS |
| 5 Feb, 2007 | Under contract | $248,900 | MRED MLS |
| 5 Feb, 2007 | Listed for sale | $248,900 | MRED MLS |
| 7 Dec, 2018 | Sold | $237,500 | MRED MLS |
| 14 Oct, 2018 | Under contract | $239,900 | MRED MLS |
| 25 Aug, 2018 | Listed for sale | $239,900 | MRED MLS |
Room Specifics
Total Bedrooms: 3
Bedrooms Above Ground: 3
Bedrooms Below Ground: 0
Dimensions: —
Floor Type: Hardwood
Dimensions: —
Floor Type: Hardwood
Full Bathrooms: 3
Bathroom Amenities: Separate Shower
Bathroom in Basement: 1
Rooms: Recreation Room
Basement Description: Partially Finished
Other Specifics
| 2 | |
| Concrete Perimeter | |
| Concrete | |
| Deck | |
| Corner Lot | |
| 96.45X102.96X124.56X79.33 | |
| — | |
| Full | |
| Bar-Wet, Hardwood Floors, Wood Laminate Floors, First Floor Bedroom, First Floor Full Bath | |
| Range, Microwave, Dishwasher, Refrigerator, Washer, Dryer, Disposal | |
| Not in DB | |
| Street Lights, Street Paved | |
| — | |
| — | |
| Wood Burning |
Tax History
| Year | Property Taxes |
|---|---|
| 2007 | $4,313 |
| 2018 | $6,599 |
Contact Agent
Nearby Similar Homes
Nearby Sold Comparables
Contact Agent
Listing Provided By
Charles B. Doss & Co.











