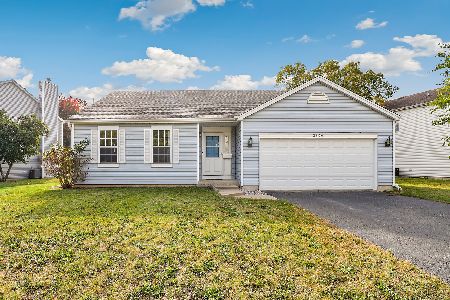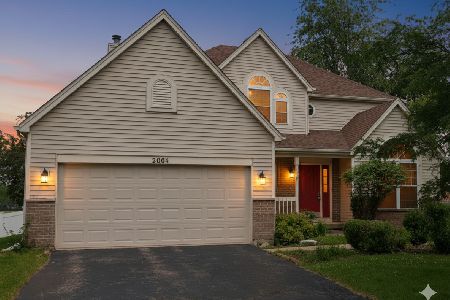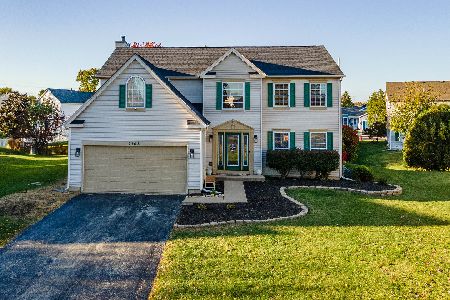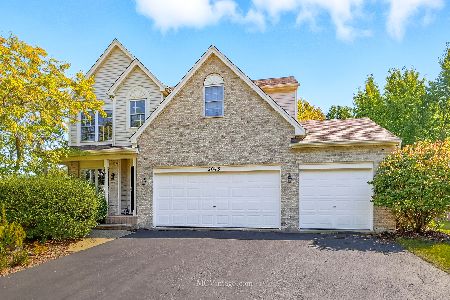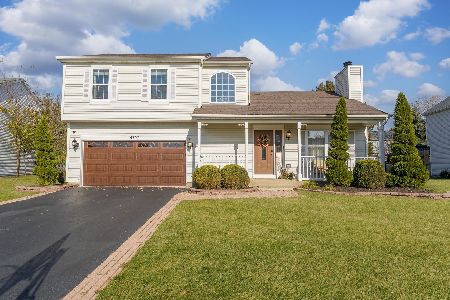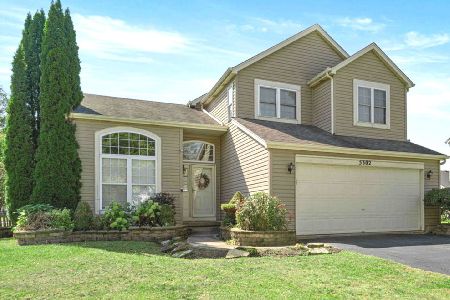2205 Wesmere Lakes Drive, Plainfield, Illinois 60586
$203,750
|
Sold
|
|
| Status: | Closed |
| Sqft: | 2,044 |
| Cost/Sqft: | $105 |
| Beds: | 3 |
| Baths: | 3 |
| Year Built: | 1996 |
| Property Taxes: | $5,152 |
| Days On Market: | 3732 |
| Lot Size: | 0,19 |
Description
Great 3 br, 2 1/2 bath with desirable front porch. Hardwood floors in entry,living, dining, and eat-in kitchen. Newer SS appls and pantry. Volume ceilings in family room, wired for surround sound, and extended bay window overlooking fence back yard. Master bedroom with private bath, large W/C closet. Full dug out basement, large finished area, with recreation room and den/office. The other half of the full dug out basement is unfinished, very large space. First floor laundry, and entrance to garage with pull down stairs for extra storage. Premium lot, professionally landscaped, and back yard completely fenced. Newer roof (tear off) Within the last 10 years, close to clubhouse, pool, elementary school and parks. Seller is offering a one year Home Warranty for the new buyer.
Property Specifics
| Single Family | |
| — | |
| Traditional | |
| 1996 | |
| Full | |
| — | |
| No | |
| 0.19 |
| Will | |
| Wesmere | |
| 60 / Monthly | |
| Insurance,Clubhouse,Exercise Facilities,Pool | |
| Public | |
| Public Sewer, Sewer-Storm | |
| 09022134 | |
| 0603331100450000 |
Nearby Schools
| NAME: | DISTRICT: | DISTANCE: | |
|---|---|---|---|
|
Grade School
Wesmere Elementary School |
202 | — | |
|
Middle School
Drauden Point Middle School |
202 | Not in DB | |
|
High School
Plainfield South High School |
202 | Not in DB | |
Property History
| DATE: | EVENT: | PRICE: | SOURCE: |
|---|---|---|---|
| 15 Jun, 2011 | Sold | $190,000 | MRED MLS |
| 30 Mar, 2011 | Under contract | $209,900 | MRED MLS |
| 11 Mar, 2011 | Listed for sale | $209,900 | MRED MLS |
| 26 Oct, 2015 | Sold | $203,750 | MRED MLS |
| 8 Sep, 2015 | Under contract | $214,900 | MRED MLS |
| 26 Aug, 2015 | Listed for sale | $214,900 | MRED MLS |
Room Specifics
Total Bedrooms: 3
Bedrooms Above Ground: 3
Bedrooms Below Ground: 0
Dimensions: —
Floor Type: Carpet
Dimensions: —
Floor Type: Carpet
Full Bathrooms: 3
Bathroom Amenities: —
Bathroom in Basement: 0
Rooms: Eating Area,Foyer,Recreation Room,Utility Room-1st Floor
Basement Description: Partially Finished
Other Specifics
| 2 | |
| Concrete Perimeter | |
| Asphalt | |
| Patio, Storms/Screens | |
| Fenced Yard,Landscaped | |
| 65 X 125 | |
| Unfinished | |
| Full | |
| Vaulted/Cathedral Ceilings, Hardwood Floors, First Floor Laundry | |
| Range, Microwave, Dishwasher, Refrigerator, Washer, Dryer, Disposal | |
| Not in DB | |
| Sidewalks, Street Lights, Street Paved | |
| — | |
| — | |
| — |
Tax History
| Year | Property Taxes |
|---|---|
| 2011 | $4,979 |
| 2015 | $5,152 |
Contact Agent
Nearby Similar Homes
Nearby Sold Comparables
Contact Agent
Listing Provided By
Coldwell Banker Residential

