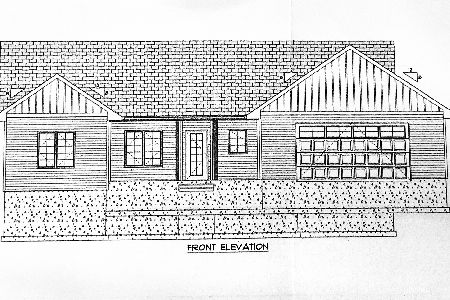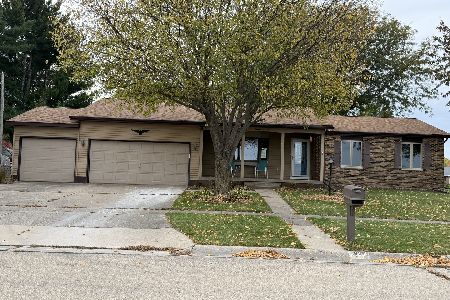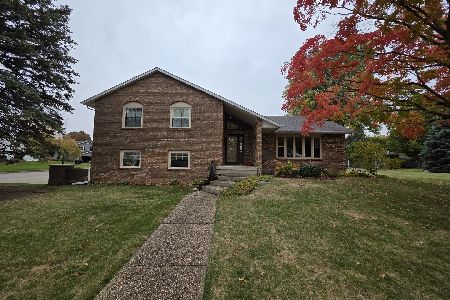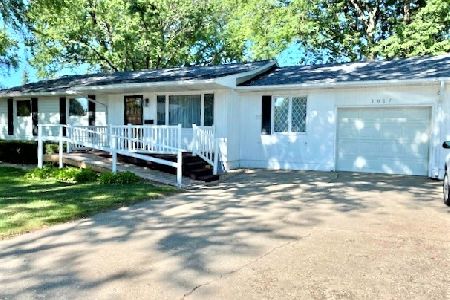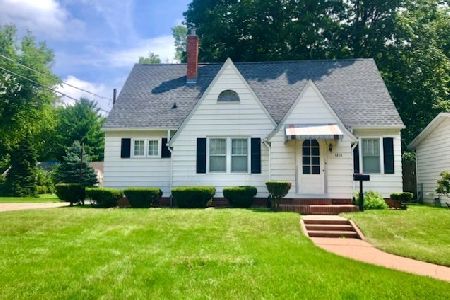2206 14th Avenue, Sterling, Illinois 61081
$146,000
|
Sold
|
|
| Status: | Closed |
| Sqft: | 1,856 |
| Cost/Sqft: | $78 |
| Beds: | 5 |
| Baths: | 2 |
| Year Built: | 1974 |
| Property Taxes: | $2,940 |
| Days On Market: | 998 |
| Lot Size: | 0,16 |
Description
Don't miss this light and bright 5 bedroom, 1 1/2 bath Bi-level home, with approximately 1,856 square feet and a 1 1/2 car garage. There is a lovely deck overlooking the newly fenced back yard just off the kitchen. The eat in kitchen is freshly painted, has newer appliances and laminate flooring. The living room has built in shelves, laminate flooring and there is a ship lap wall at the entryway. There are two separate entertainment spaces on each level with washer and dryer included. This will go quick!!!
Property Specifics
| Single Family | |
| — | |
| — | |
| 1974 | |
| — | |
| — | |
| No | |
| 0.16 |
| Whiteside | |
| — | |
| — / Not Applicable | |
| — | |
| — | |
| — | |
| 11755521 | |
| 11153280060000 |
Nearby Schools
| NAME: | DISTRICT: | DISTANCE: | |
|---|---|---|---|
|
Middle School
Challand Middle School |
5 | Not in DB | |
|
High School
Sterling High School |
5 | Not in DB | |
Property History
| DATE: | EVENT: | PRICE: | SOURCE: |
|---|---|---|---|
| 30 Nov, 2015 | Sold | $46,500 | MRED MLS |
| 14 Nov, 2015 | Under contract | $52,900 | MRED MLS |
| 30 Oct, 2015 | Listed for sale | $52,900 | MRED MLS |
| 1 Jun, 2023 | Sold | $146,000 | MRED MLS |
| 13 Apr, 2023 | Under contract | $145,000 | MRED MLS |
| 10 Apr, 2023 | Listed for sale | $145,000 | MRED MLS |
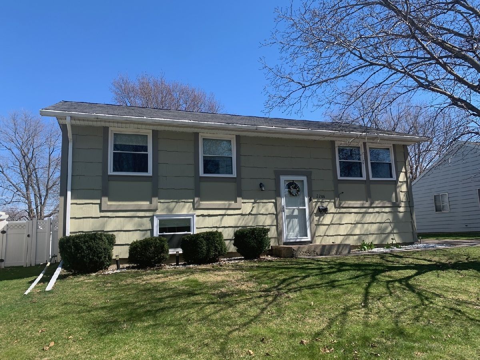
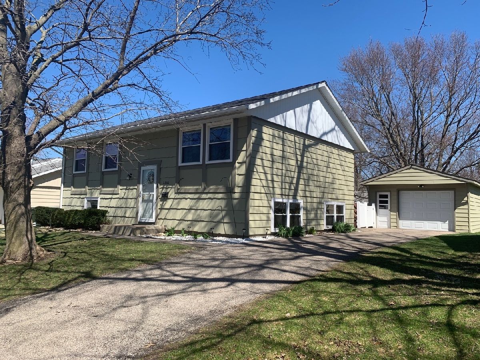
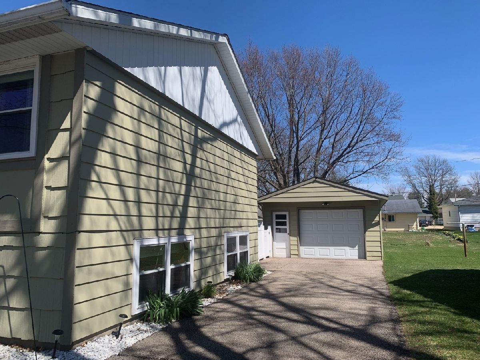
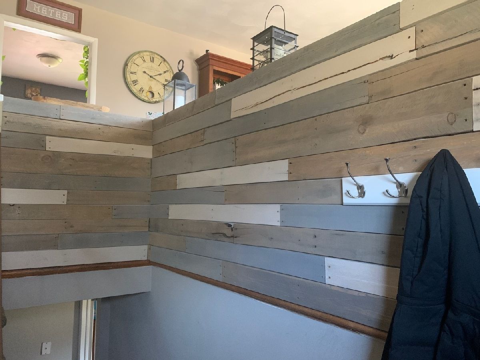
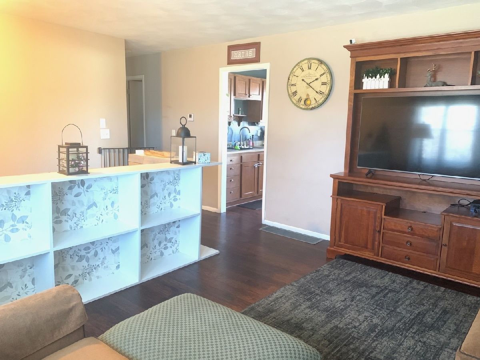
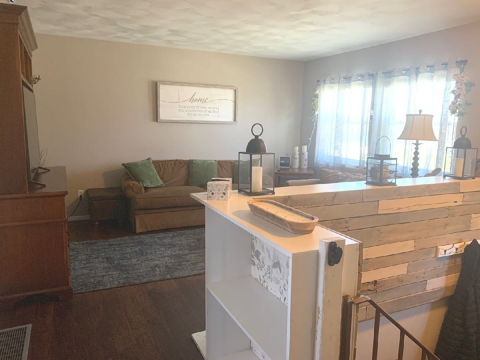
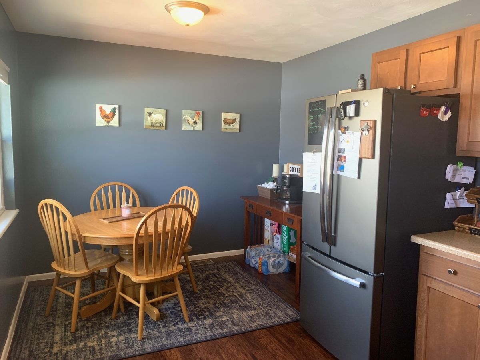
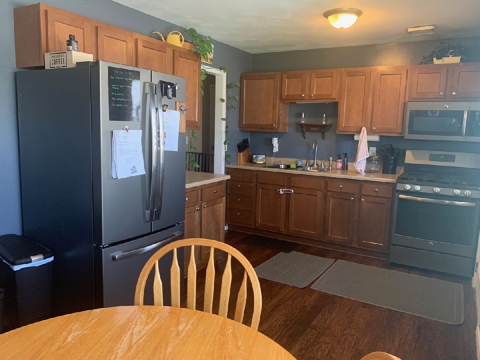
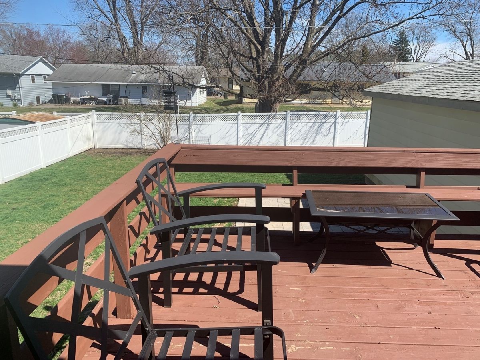
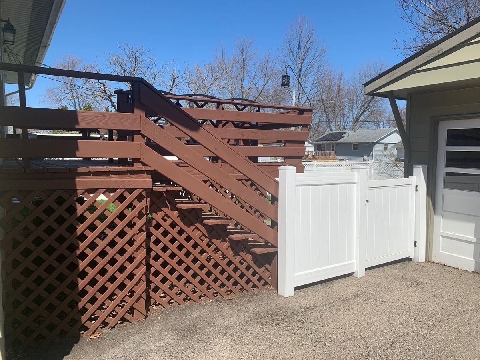
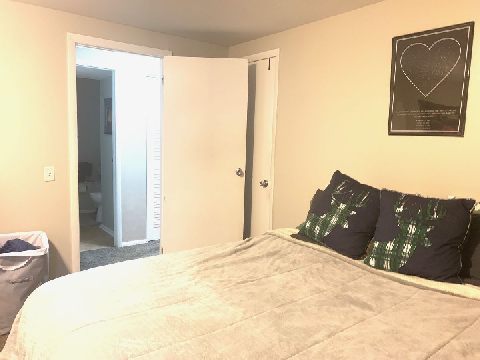
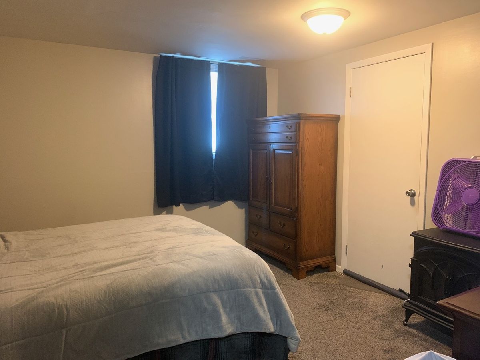
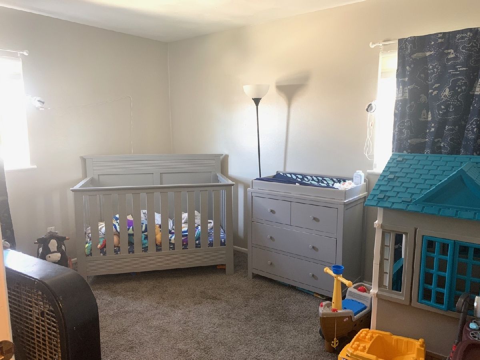
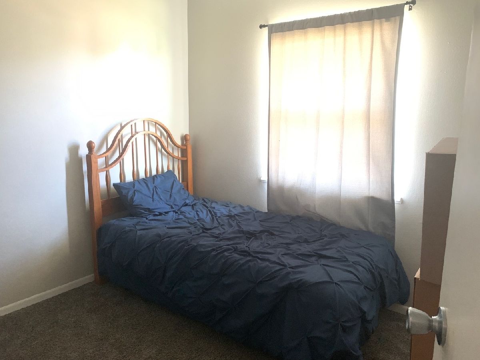
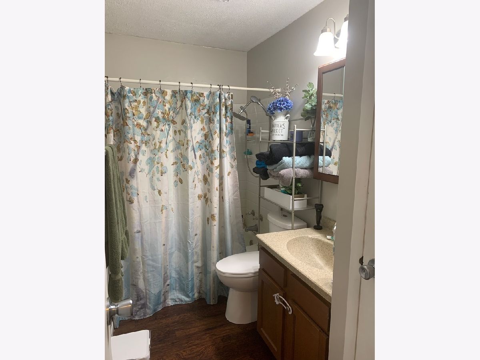
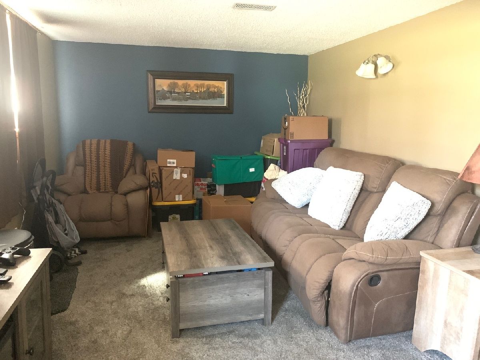
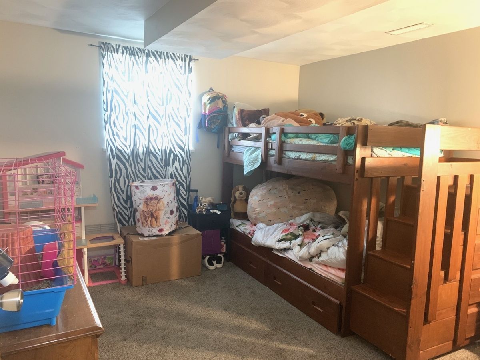
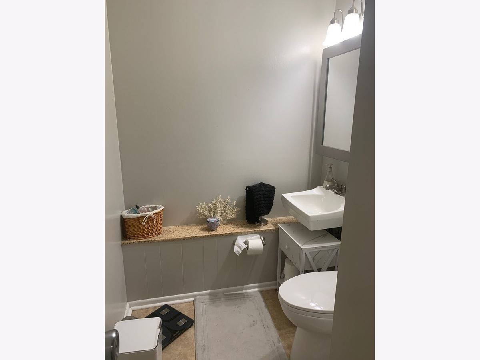
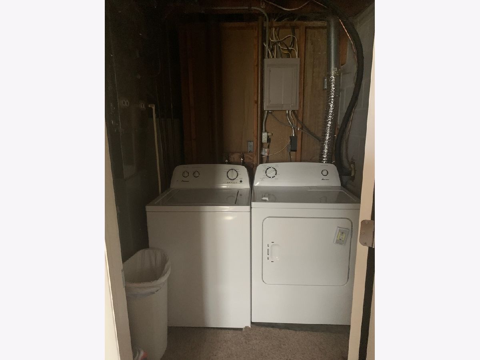
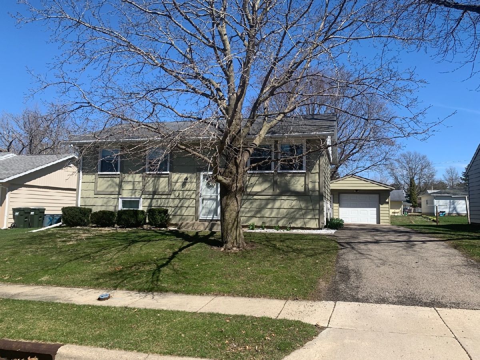
Room Specifics
Total Bedrooms: 5
Bedrooms Above Ground: 5
Bedrooms Below Ground: 0
Dimensions: —
Floor Type: —
Dimensions: —
Floor Type: —
Dimensions: —
Floor Type: —
Dimensions: —
Floor Type: —
Full Bathrooms: 2
Bathroom Amenities: —
Bathroom in Basement: 1
Rooms: —
Basement Description: Finished
Other Specifics
| 1.5 | |
| — | |
| Asphalt | |
| — | |
| — | |
| 117 X 60 | |
| — | |
| — | |
| — | |
| — | |
| Not in DB | |
| — | |
| — | |
| — | |
| — |
Tax History
| Year | Property Taxes |
|---|---|
| 2015 | $1,752 |
| 2023 | $2,940 |
Contact Agent
Nearby Similar Homes
Nearby Sold Comparables
Contact Agent
Listing Provided By
Re/Max Property Source

