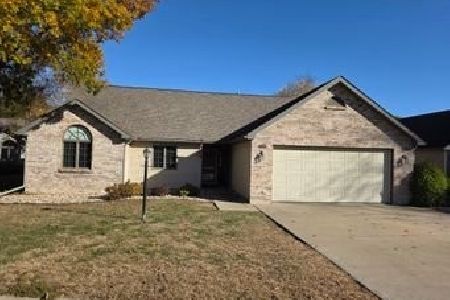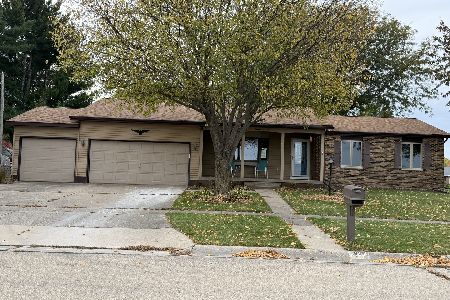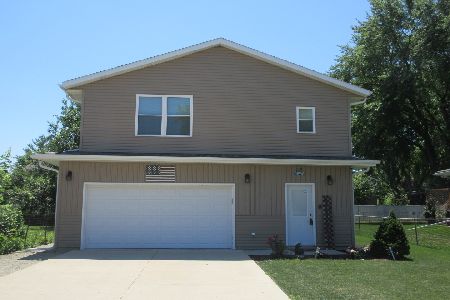2206 23rd Street, Sterling, Illinois 61081
$147,000
|
Sold
|
|
| Status: | Closed |
| Sqft: | 1,460 |
| Cost/Sqft: | $103 |
| Beds: | 2 |
| Baths: | 2 |
| Year Built: | 2003 |
| Property Taxes: | $4,178 |
| Days On Market: | 3574 |
| Lot Size: | 0,00 |
Description
Like new ranch. Open floor plan. Kitchen has new stove, breakfast bar (bar stools stay) and closet pantry. Skylight in foyer. Crown molding in living room, 6 panel door and solid wood trim throughout. 6x14 main floor laundry with desk area that stays. Nice master bedroom suite with private bath. 9x16 screen porch. Walk up floored attic area with lots of storage. Water heater '10. 12x12 patio. HOA includes grass and snow removal. Appliances stay-not warranted.
Property Specifics
| Single Family | |
| — | |
| Ranch | |
| 2003 | |
| None | |
| — | |
| No | |
| — |
| Whiteside | |
| — | |
| 360 / Quarterly | |
| Lawn Care,Snow Removal | |
| Public | |
| Public Sewer | |
| 09171260 | |
| 11152770110000 |
Nearby Schools
| NAME: | DISTRICT: | DISTANCE: | |
|---|---|---|---|
|
Middle School
Challand Middle School |
5 | Not in DB | |
|
High School
Sterling High School |
5 | Not in DB | |
Property History
| DATE: | EVENT: | PRICE: | SOURCE: |
|---|---|---|---|
| 12 Dec, 2008 | Sold | $145,000 | MRED MLS |
| 16 Nov, 2008 | Listed for sale | $154,900 | MRED MLS |
| 27 May, 2016 | Sold | $147,000 | MRED MLS |
| 22 Mar, 2016 | Under contract | $149,900 | MRED MLS |
| 21 Mar, 2016 | Listed for sale | $149,900 | MRED MLS |
Room Specifics
Total Bedrooms: 2
Bedrooms Above Ground: 2
Bedrooms Below Ground: 0
Dimensions: —
Floor Type: Carpet
Full Bathrooms: 2
Bathroom Amenities: —
Bathroom in Basement: —
Rooms: Screened Porch
Basement Description: Slab
Other Specifics
| 2 | |
| Concrete Perimeter | |
| Concrete | |
| Patio, Porch Screened | |
| — | |
| 66X146 | |
| — | |
| Full | |
| Vaulted/Cathedral Ceilings, First Floor Laundry | |
| Double Oven, Range, Microwave, Dishwasher, Refrigerator, Washer, Dryer | |
| Not in DB | |
| Sidewalks, Street Lights, Street Paved | |
| — | |
| — | |
| — |
Tax History
| Year | Property Taxes |
|---|---|
| 2008 | $3,221 |
| 2016 | $4,178 |
Contact Agent
Nearby Similar Homes
Nearby Sold Comparables
Contact Agent
Listing Provided By
Re/Max Sauk Valley






