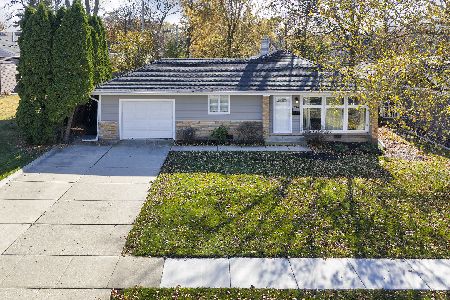2206 Catherine Street, Northbrook, Illinois 60062
$900,000
|
Sold
|
|
| Status: | Closed |
| Sqft: | 2,700 |
| Cost/Sqft: | $350 |
| Beds: | 5 |
| Baths: | 5 |
| Year Built: | 2006 |
| Property Taxes: | $15,086 |
| Days On Market: | 3864 |
| Lot Size: | 0,00 |
Description
BEAUTIFULLY APPOINTED CUSTOM stone & cedar home with brick paver path & welcoming porch in desirable District 28, steps to Greenbriar Elementary, METRA train & downtown Northbrook! Gleaming hardwood floors & gorgeous millwork, wainscott, tray ceilings, archways, & rich crown molding. Chefs KITCHEN features granite, stainless appliances & cherry cabinetry opens to the inviting FAMILY ROOM w granite surround fireplace. Separate BREAKFAST AREA w Bay window overlooks the lush yard. Exquisite MASTER w tray ceiling, fireplace & private ensuite luxury bath. Stunning lower level with 9' ceilings and recessed lights provides 5th BEDROOM, huge, open REC ROOM & BONUS ROOM. Extras include blooming perennials, in-ground sprinklers, paver patio, paver driveway, wired security system, fenced yard & front porch. Immacculately maintained and move-in ready. Perfect location!
Property Specifics
| Single Family | |
| — | |
| Traditional | |
| 2006 | |
| Full | |
| — | |
| No | |
| — |
| Cook | |
| Highlands | |
| 0 / Not Applicable | |
| None | |
| Lake Michigan | |
| Public Sewer | |
| 08968377 | |
| 04094020360000 |
Nearby Schools
| NAME: | DISTRICT: | DISTANCE: | |
|---|---|---|---|
|
Grade School
Greenbriar Elementary School |
28 | — | |
|
Middle School
Northbrook Junior High School |
28 | Not in DB | |
|
High School
Glenbrook North High School |
225 | Not in DB | |
Property History
| DATE: | EVENT: | PRICE: | SOURCE: |
|---|---|---|---|
| 8 Dec, 2015 | Sold | $900,000 | MRED MLS |
| 28 Sep, 2015 | Under contract | $945,000 | MRED MLS |
| — | Last price change | $979,000 | MRED MLS |
| 29 Jun, 2015 | Listed for sale | $1,015,000 | MRED MLS |
| 2 Dec, 2024 | Sold | $2,065,000 | MRED MLS |
| 21 Oct, 2024 | Under contract | $2,099,000 | MRED MLS |
| 27 Sep, 2024 | Listed for sale | $2,099,000 | MRED MLS |
Room Specifics
Total Bedrooms: 5
Bedrooms Above Ground: 5
Bedrooms Below Ground: 0
Dimensions: —
Floor Type: Carpet
Dimensions: —
Floor Type: Carpet
Dimensions: —
Floor Type: Carpet
Dimensions: —
Floor Type: —
Full Bathrooms: 5
Bathroom Amenities: Separate Shower,Double Sink,Soaking Tub
Bathroom in Basement: 1
Rooms: Bedroom 5,Breakfast Room,Foyer,Mud Room,Office,Recreation Room
Basement Description: Finished
Other Specifics
| 2 | |
| Concrete Perimeter | |
| Brick | |
| Porch, Brick Paver Patio, Storms/Screens | |
| Fenced Yard,Landscaped | |
| 59X123 | |
| Pull Down Stair | |
| Full | |
| Vaulted/Cathedral Ceilings, Skylight(s), Hardwood Floors, Second Floor Laundry | |
| Range, Microwave, Dishwasher, High End Refrigerator, Washer, Dryer, Disposal, Stainless Steel Appliance(s) | |
| Not in DB | |
| Sidewalks, Street Lights, Street Paved | |
| — | |
| — | |
| Wood Burning, Gas Starter |
Tax History
| Year | Property Taxes |
|---|---|
| 2015 | $15,086 |
| 2024 | $21,402 |
Contact Agent
Nearby Similar Homes
Nearby Sold Comparables
Contact Agent
Listing Provided By
Berkshire Hathaway HomeServices KoenigRubloff








