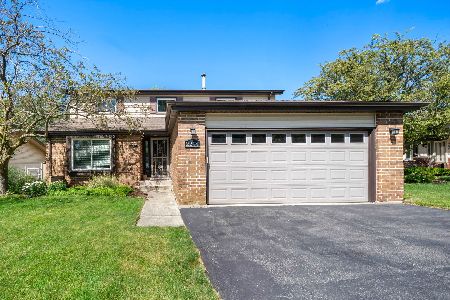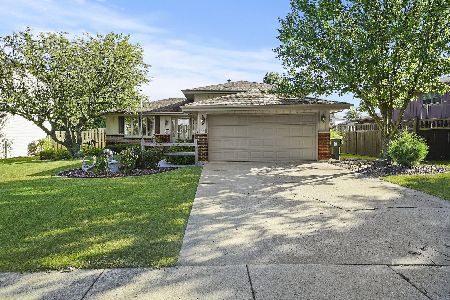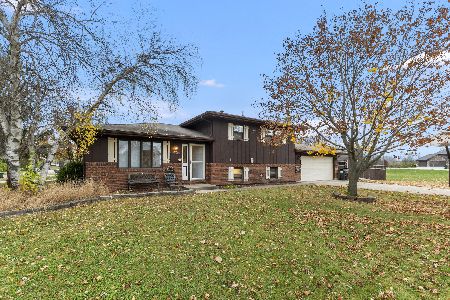2206 Jackson Branch Drive, New Lenox, Illinois 60451
$350,000
|
Sold
|
|
| Status: | Closed |
| Sqft: | 1,700 |
| Cost/Sqft: | $200 |
| Beds: | 3 |
| Baths: | 2 |
| Year Built: | — |
| Property Taxes: | $7,291 |
| Days On Market: | 692 |
| Lot Size: | 0,19 |
Description
Welcome home! This recently updated, spacious two-story residence is an excellent opportunity for those seeking comfort and style in the Jackson Heights subdivision! Boasting 3 bedrooms and 1 1/2 baths, this home is perfect for families looking to make lasting memories. Step inside and discover the charm of the kitchen with seating at the peninsula, complete with a convenient closet pantry for all your storage needs. Updates made within the last 3 years include: AC, furnace, water heater, fireplace and all windows replaced just 2 years ago, including a sliding door that opens up to the backyard oasis. Enjoy the luxury of a 2 1/2 car insulated attached garage, ensuring your vehicles are protected year-round. The fully fenced backyard is a haven for relaxation, featuring a heated pool and a shed nestled against a wooded area. Ideal for entertaining or unwinding after a long day with the paver patio in your backyard! This home is designed with your family's comfort in mind, offering a gas family room fireplace for cozy winter evenings. Oak railings, six-panel doors, and new trim add a touch of elegance to the interior. The master bedroom features a spacious walk-in closet, providing ample storage space. With new gutters installed just last year, this home is stylish and well-maintained. All appliances are included, making the transition to your new home seamless. Conveniently located close to Lincoln Way West High School and Nelson Prairie Elementary School. This home is ready and waiting for your family to make it your own. Don't miss out on the opportunity! Schedule a showing today and start envisioning your future in this beautiful home!
Property Specifics
| Single Family | |
| — | |
| — | |
| — | |
| — | |
| TWO STORY | |
| No | |
| 0.19 |
| Will | |
| — | |
| 0 / Not Applicable | |
| — | |
| — | |
| — | |
| 11960881 | |
| 1508321050170000 |
Nearby Schools
| NAME: | DISTRICT: | DISTANCE: | |
|---|---|---|---|
|
Grade School
Nelson Ridge/nelson Prairie Elem |
122 | — | |
|
Middle School
Liberty Junior High School |
122 | Not in DB | |
|
High School
Lincoln-way West High School |
210 | Not in DB | |
Property History
| DATE: | EVENT: | PRICE: | SOURCE: |
|---|---|---|---|
| 31 Jan, 2020 | Sold | $190,000 | MRED MLS |
| 26 Dec, 2019 | Under contract | $214,900 | MRED MLS |
| — | Last price change | $220,000 | MRED MLS |
| 1 Aug, 2019 | Listed for sale | $224,900 | MRED MLS |
| 1 Apr, 2024 | Sold | $350,000 | MRED MLS |
| 8 Feb, 2024 | Under contract | $339,900 | MRED MLS |
| 25 Jan, 2024 | Listed for sale | $339,900 | MRED MLS |
| 9 Jul, 2024 | Sold | $360,000 | MRED MLS |
| 18 Jun, 2024 | Under contract | $350,000 | MRED MLS |
| 16 Jun, 2024 | Listed for sale | $350,000 | MRED MLS |
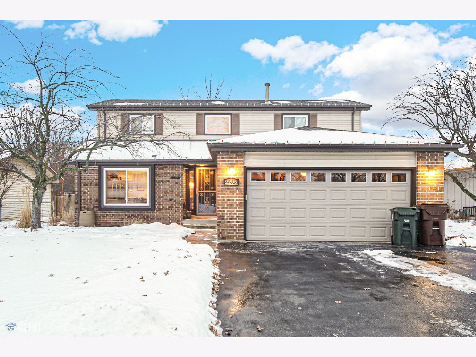
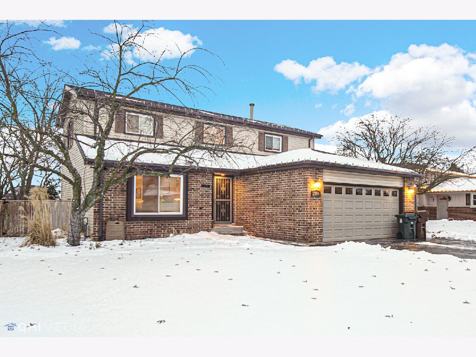
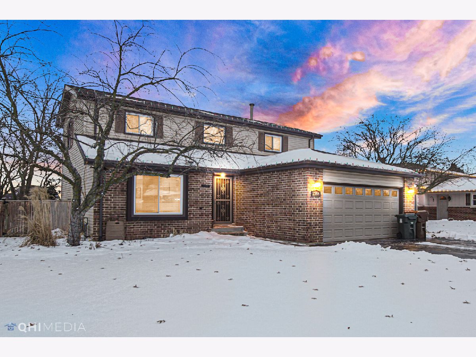
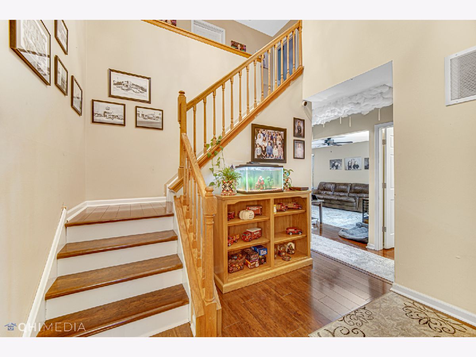
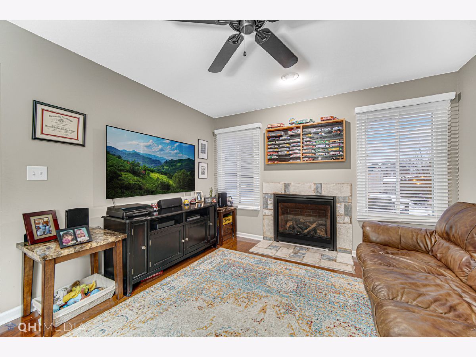
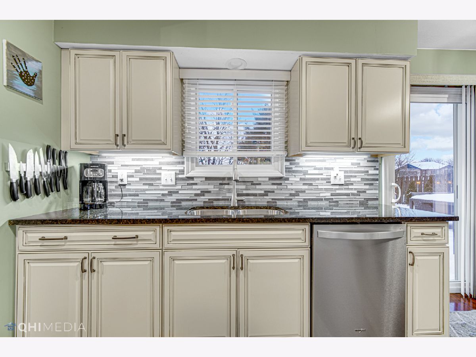
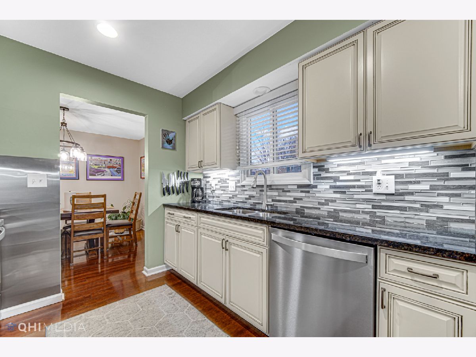
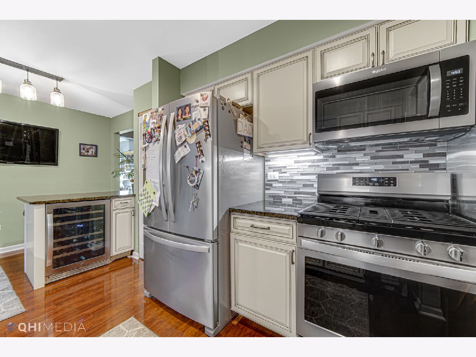
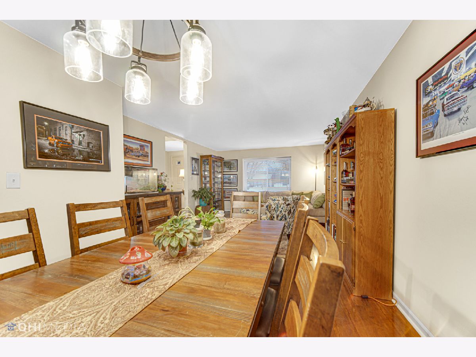
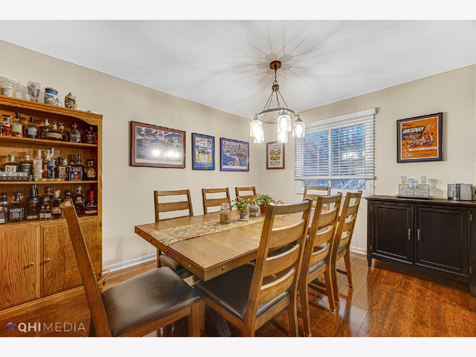
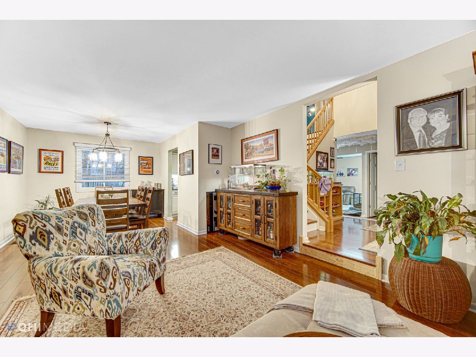
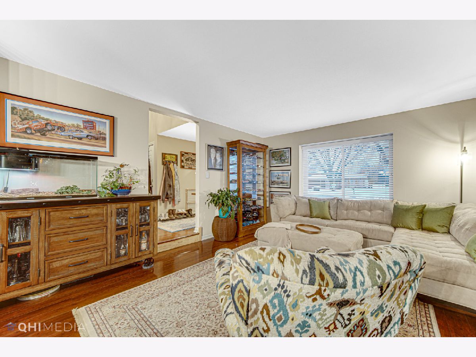
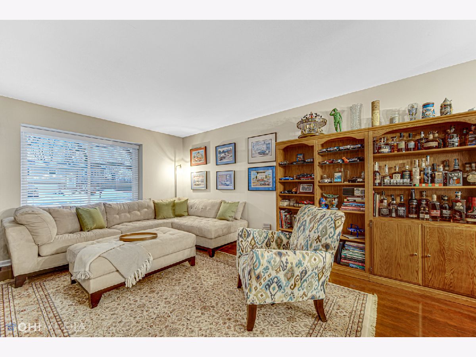
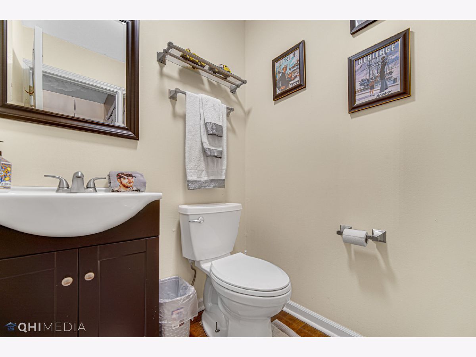
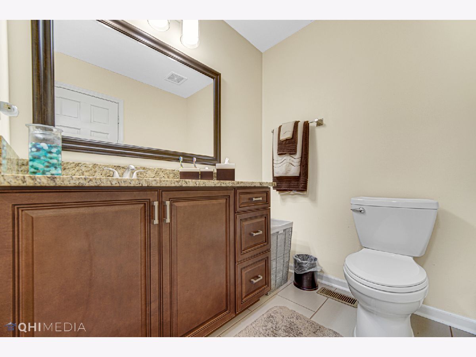
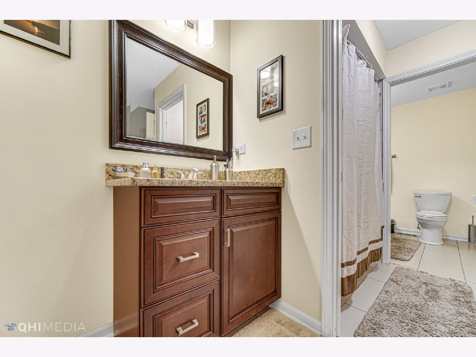
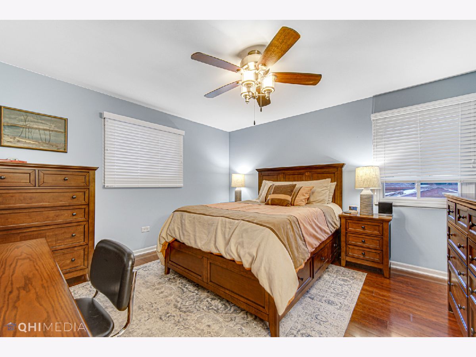
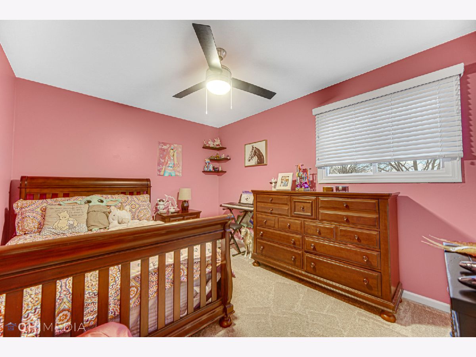
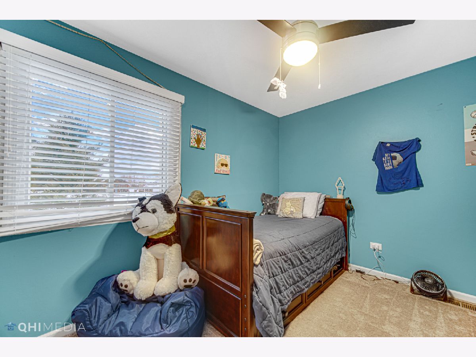
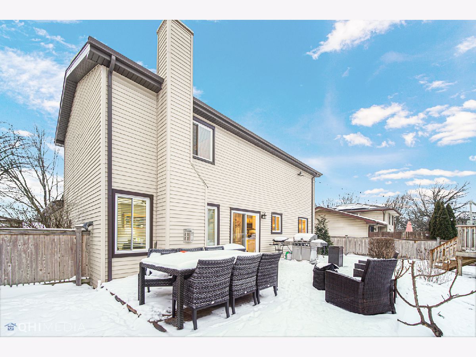
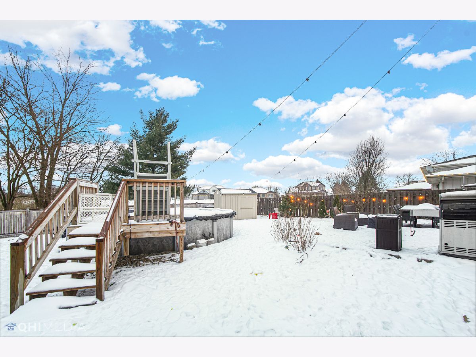
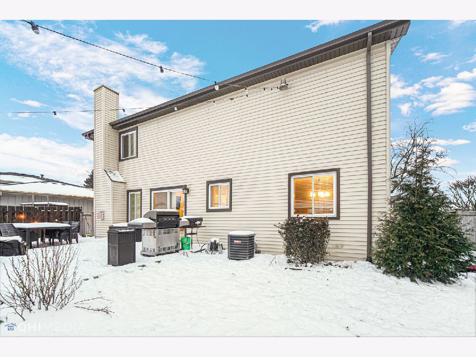
Room Specifics
Total Bedrooms: 3
Bedrooms Above Ground: 3
Bedrooms Below Ground: 0
Dimensions: —
Floor Type: —
Dimensions: —
Floor Type: —
Full Bathrooms: 2
Bathroom Amenities: —
Bathroom in Basement: 0
Rooms: —
Basement Description: Crawl,None
Other Specifics
| 2 | |
| — | |
| Asphalt | |
| — | |
| — | |
| 61 X 130 | |
| — | |
| — | |
| — | |
| — | |
| Not in DB | |
| — | |
| — | |
| — | |
| — |
Tax History
| Year | Property Taxes |
|---|---|
| 2020 | $6,268 |
| 2024 | $7,291 |
Contact Agent
Nearby Similar Homes
Nearby Sold Comparables
Contact Agent
Listing Provided By
Keller Williams Preferred Rlty

