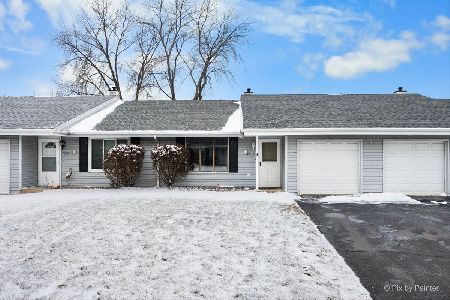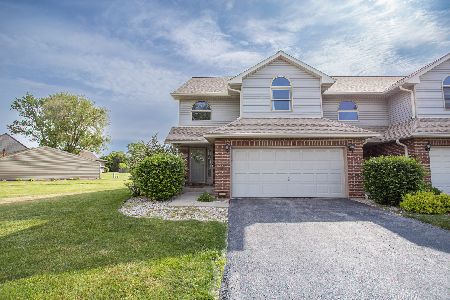2206 Jasmine Drive, Crest Hill, Illinois 60403
$214,900
|
Sold
|
|
| Status: | Closed |
| Sqft: | 1,796 |
| Cost/Sqft: | $120 |
| Beds: | 3 |
| Baths: | 4 |
| Year Built: | 1994 |
| Property Taxes: | $4,094 |
| Days On Market: | 1777 |
| Lot Size: | 0,00 |
Description
Enter this newer townhome in Crestbrooke subdivision with Plainfield Schools. Grand two-story foyer. The foyer leads to an open concept living room with a fireplace. Large windows with lots of natural light. Kitchen with eating area and breakfast bar. Stainless steel appliances stay. Breakfast nook leads to private deck and rear yard. Upstairs is a large landing area 3 large bedrooms and 2 full baths. Vaulted ceilings in master and front bedroom. Master bedroom has ensuite bath. Full finished basement with desirable layout makes for extra living space including a kitchenette for potential related living. Basement needs some TLC, and Seller is offering credits to help complete final touches. So much potential here, over 2500 sq ft of living space.
Property Specifics
| Condos/Townhomes | |
| 2 | |
| — | |
| 1994 | |
| Full | |
| — | |
| No | |
| — |
| Will | |
| Crestbrooke | |
| 217 / Monthly | |
| Insurance,Lawn Care,Snow Removal | |
| Public | |
| Public Sewer, Sewer-Storm | |
| 11026949 | |
| 0603362110650000 |
Nearby Schools
| NAME: | DISTRICT: | DISTANCE: | |
|---|---|---|---|
|
Grade School
Grand Prairie Elementary School |
202 | — | |
|
Middle School
Timber Ridge Middle School |
202 | Not in DB | |
|
High School
Plainfield Central High School |
202 | Not in DB | |
Property History
| DATE: | EVENT: | PRICE: | SOURCE: |
|---|---|---|---|
| 12 May, 2021 | Sold | $214,900 | MRED MLS |
| 26 Mar, 2021 | Under contract | $214,900 | MRED MLS |
| 19 Mar, 2021 | Listed for sale | $214,900 | MRED MLS |
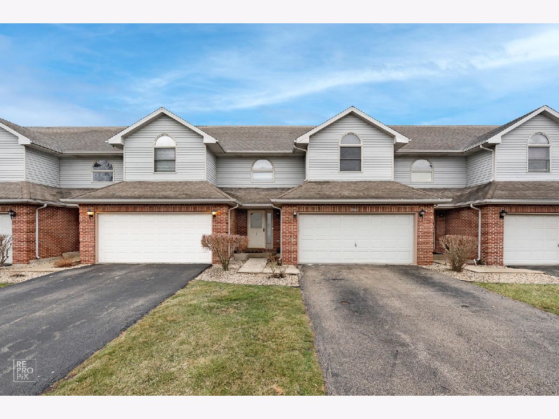
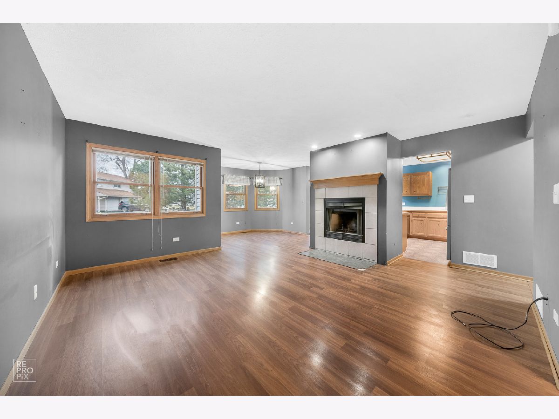
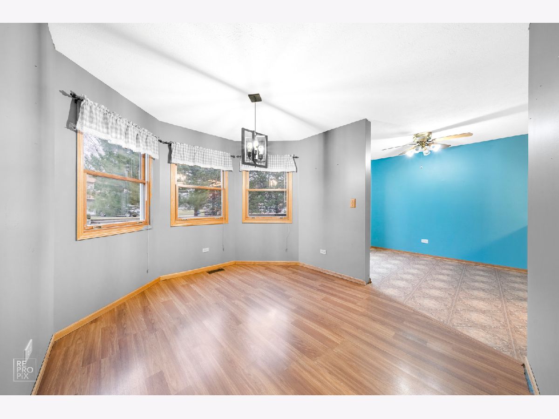
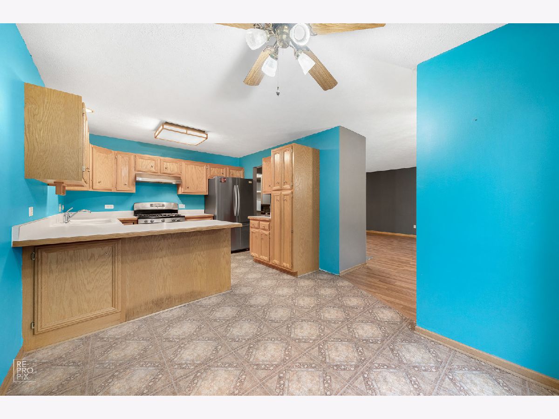
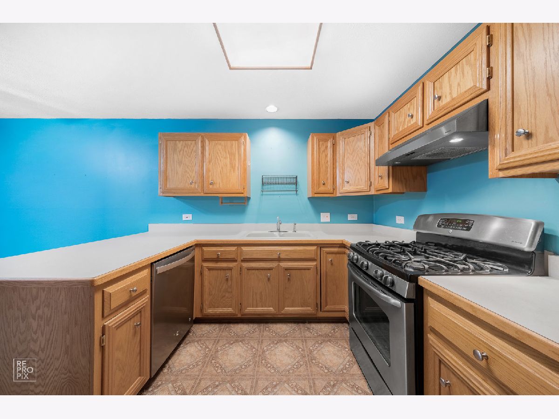
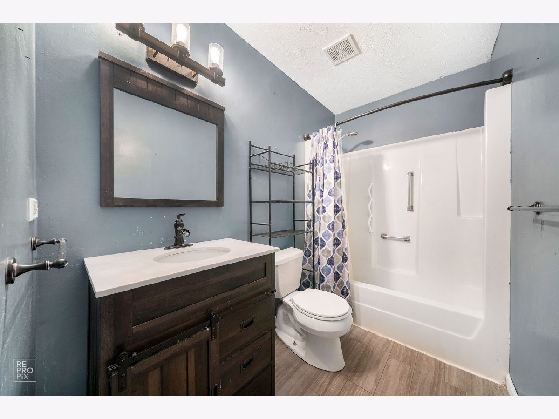
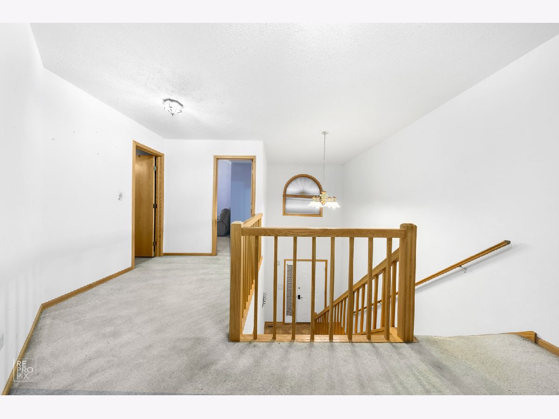
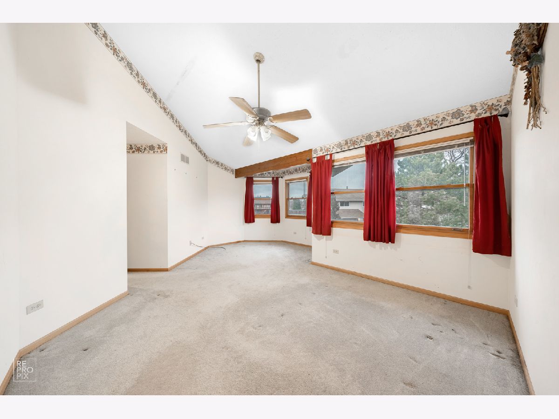
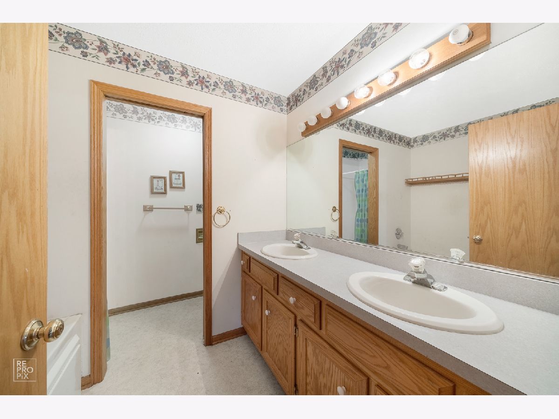
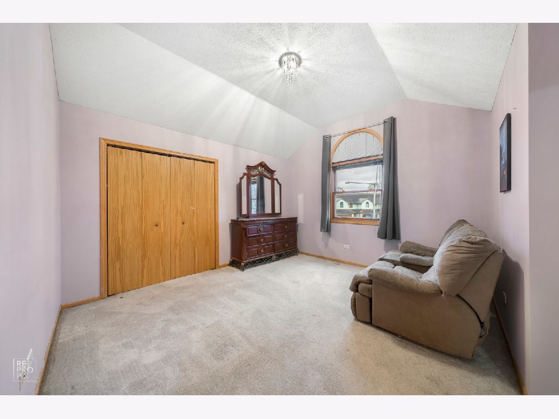
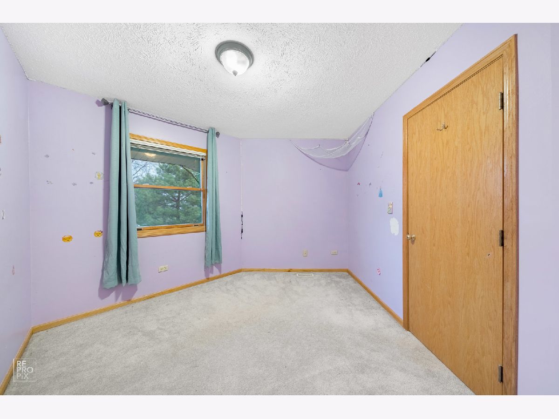
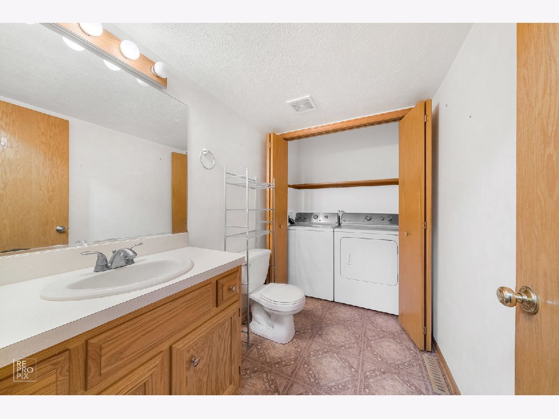
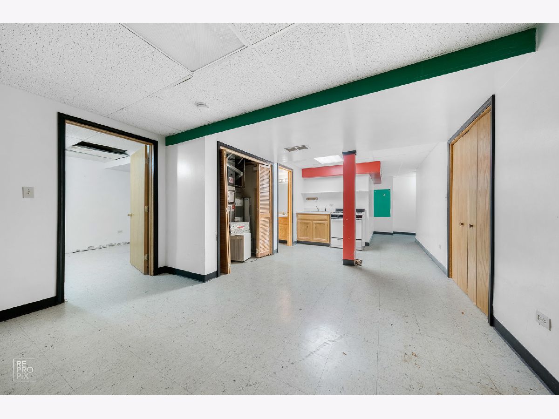
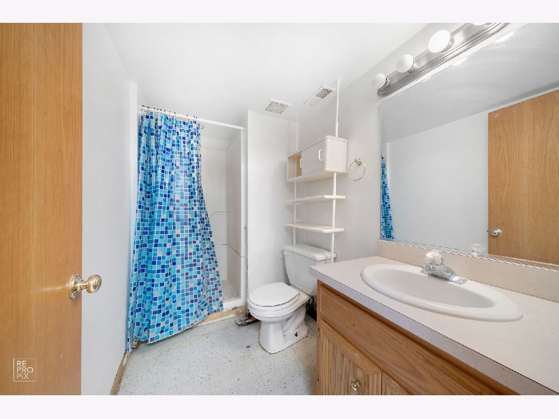
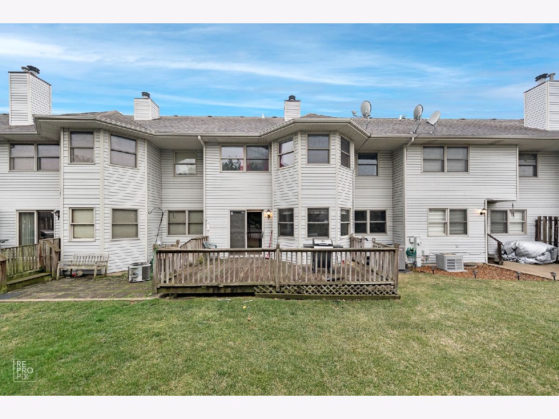
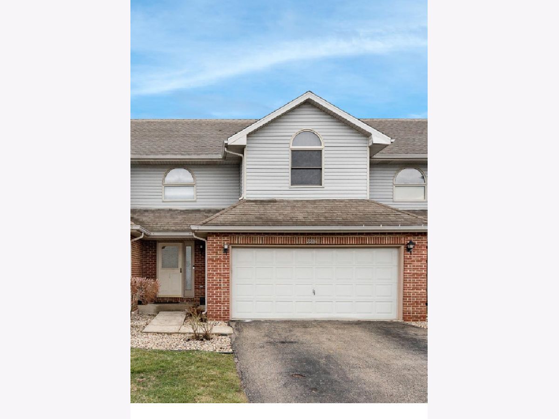
Room Specifics
Total Bedrooms: 4
Bedrooms Above Ground: 3
Bedrooms Below Ground: 1
Dimensions: —
Floor Type: Carpet
Dimensions: —
Floor Type: Carpet
Dimensions: —
Floor Type: Vinyl
Full Bathrooms: 4
Bathroom Amenities: —
Bathroom in Basement: 1
Rooms: Recreation Room
Basement Description: Finished
Other Specifics
| 2 | |
| Concrete Perimeter | |
| Asphalt | |
| Deck | |
| — | |
| 28X74 | |
| — | |
| Full | |
| Vaulted/Cathedral Ceilings, Wood Laminate Floors, First Floor Laundry, Walk-In Closet(s) | |
| Range, Microwave, Dishwasher, Refrigerator | |
| Not in DB | |
| — | |
| — | |
| — | |
| — |
Tax History
| Year | Property Taxes |
|---|---|
| 2021 | $4,094 |
Contact Agent
Nearby Similar Homes
Nearby Sold Comparables
Contact Agent
Listing Provided By
Chicagoland Brokers Inc.

