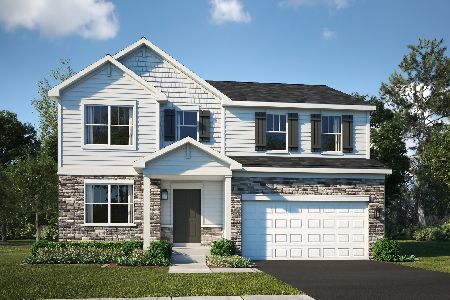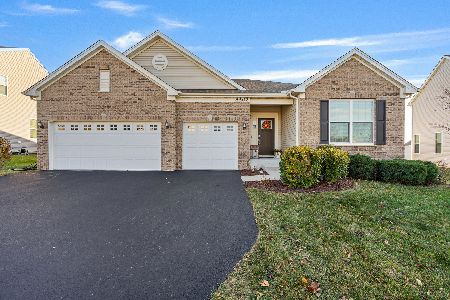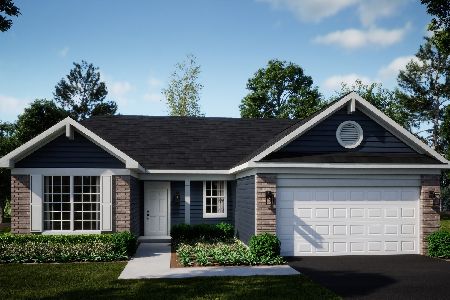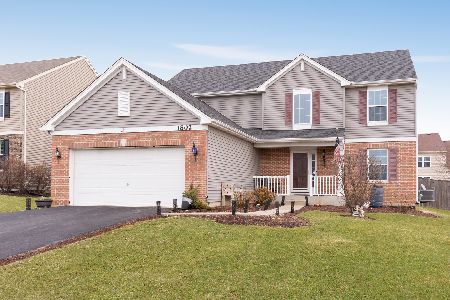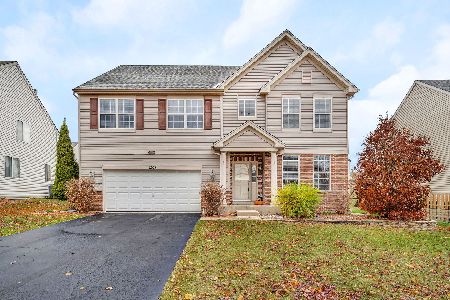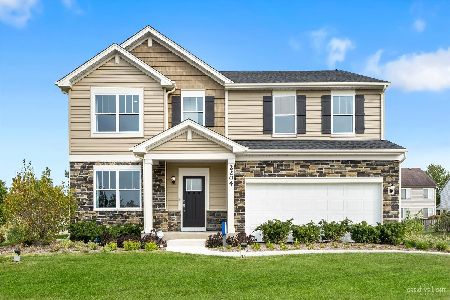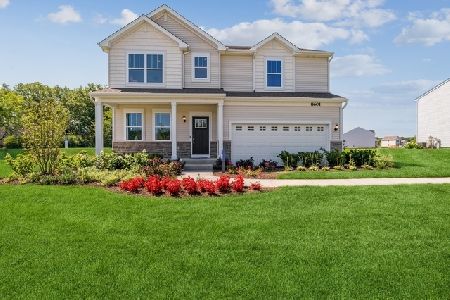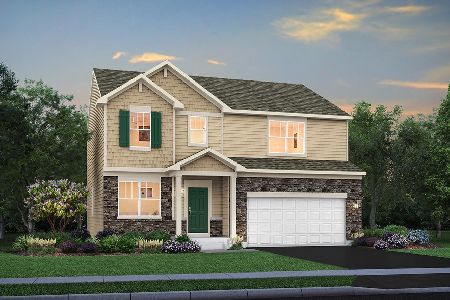2206 Sienna Drive, Joliet, Illinois 60431
$395,000
|
Sold
|
|
| Status: | Closed |
| Sqft: | 2,607 |
| Cost/Sqft: | $157 |
| Beds: | 4 |
| Baths: | 3 |
| Year Built: | 2022 |
| Property Taxes: | $0 |
| Days On Market: | 1284 |
| Lot Size: | 0,21 |
Description
New Construction *Pictures of a similar model. Please contact sales office for most current information and details. You'll love this Wren single family home with four bedrooms, two and a half bathrooms, separate study, living room, spacious great room and high end finishes throughout. The fresh, modern kitchen has 42" tall cabinets, an over-sized island, stainless steel appliances, and large pantry. The first floor also features 9-foot ceilings, luxury vinyl plank flooring, and plenty of natural light. Retreat to your spacious owner's suite featuring a walk-in closet and luxurious private bathroom. Enjoy the convenience of a second-floor laundry room! Home is completely wifi certified with smart home technology including remote access to the thermostat, wireless touch entry, and Ring video doorbell... no wifi blackout spots! Buy with peace of mind... everything is brand new, and a 10-year builder structural warranty included. Resort-style living with pool, clubhouse, parks, and walking trails. Enjoy all that Joliet has to offer with benefit of Plainfield schools! Exterior photos of similar model. There's nothing like brand-new living with LENNAR! Homesite 137 *Features subject to change without notice.
Property Specifics
| Single Family | |
| — | |
| — | |
| 2022 | |
| — | |
| WREN | |
| No | |
| 0.21 |
| Kendall | |
| Greywall Club | |
| 35 / Monthly | |
| — | |
| — | |
| — | |
| 11480637 | |
| 0635127018 |
Nearby Schools
| NAME: | DISTRICT: | DISTANCE: | |
|---|---|---|---|
|
Grade School
Thomas Jefferson Elementary Scho |
202 | — | |
|
Middle School
Aux Sable Middle School |
202 | Not in DB | |
|
High School
Plainfield South High School |
202 | Not in DB | |
Property History
| DATE: | EVENT: | PRICE: | SOURCE: |
|---|---|---|---|
| 22 Feb, 2023 | Sold | $395,000 | MRED MLS |
| 10 Sep, 2022 | Under contract | $408,855 | MRED MLS |
| — | Last price change | $388,990 | MRED MLS |
| 1 Aug, 2022 | Listed for sale | $388,990 | MRED MLS |
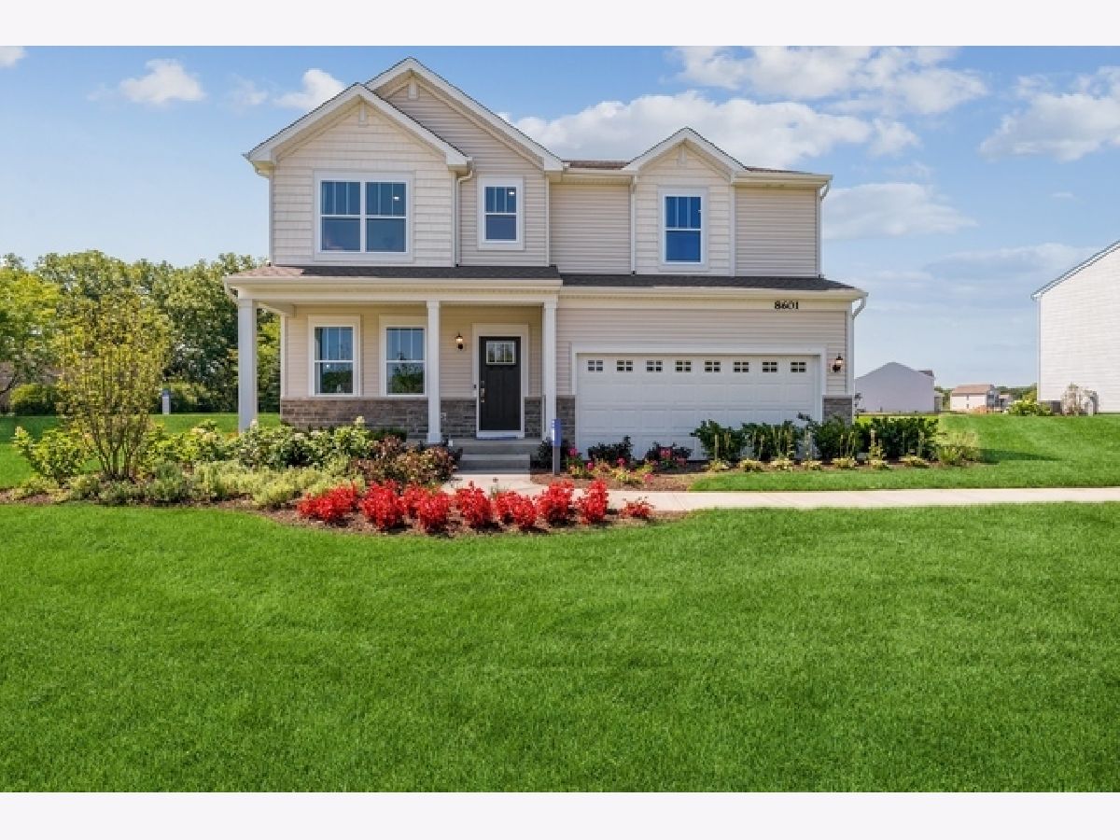
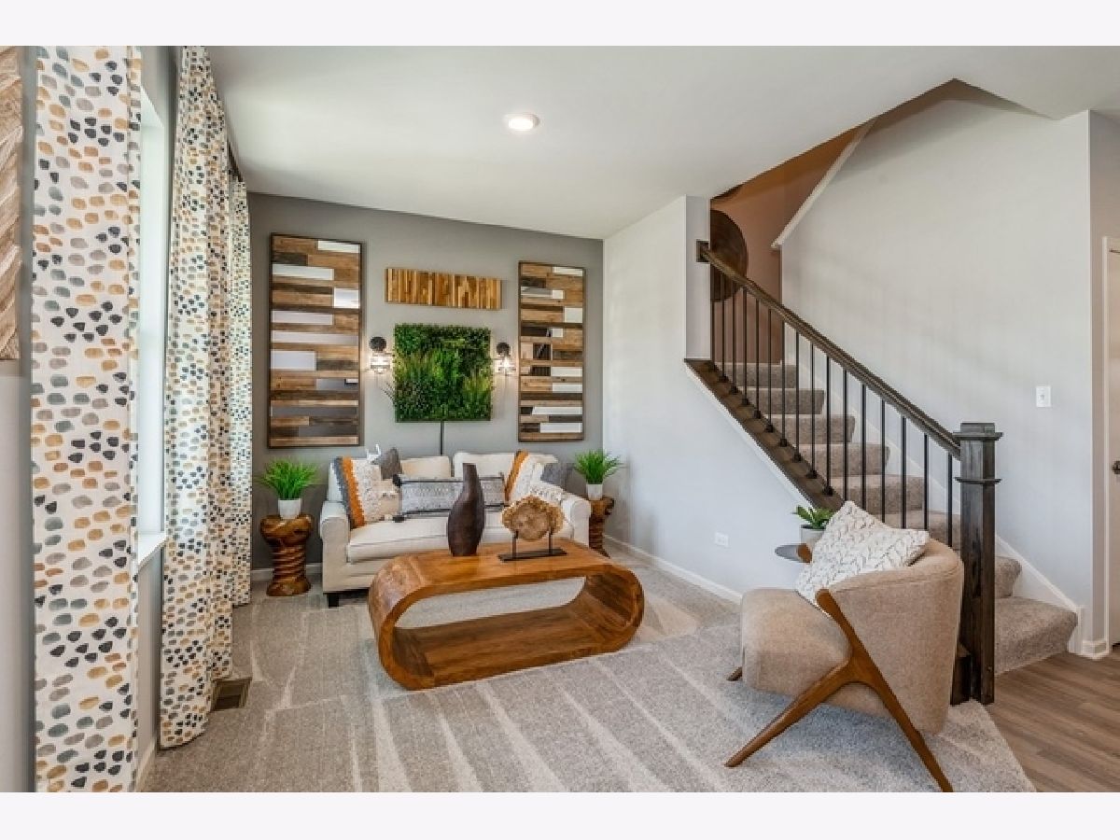

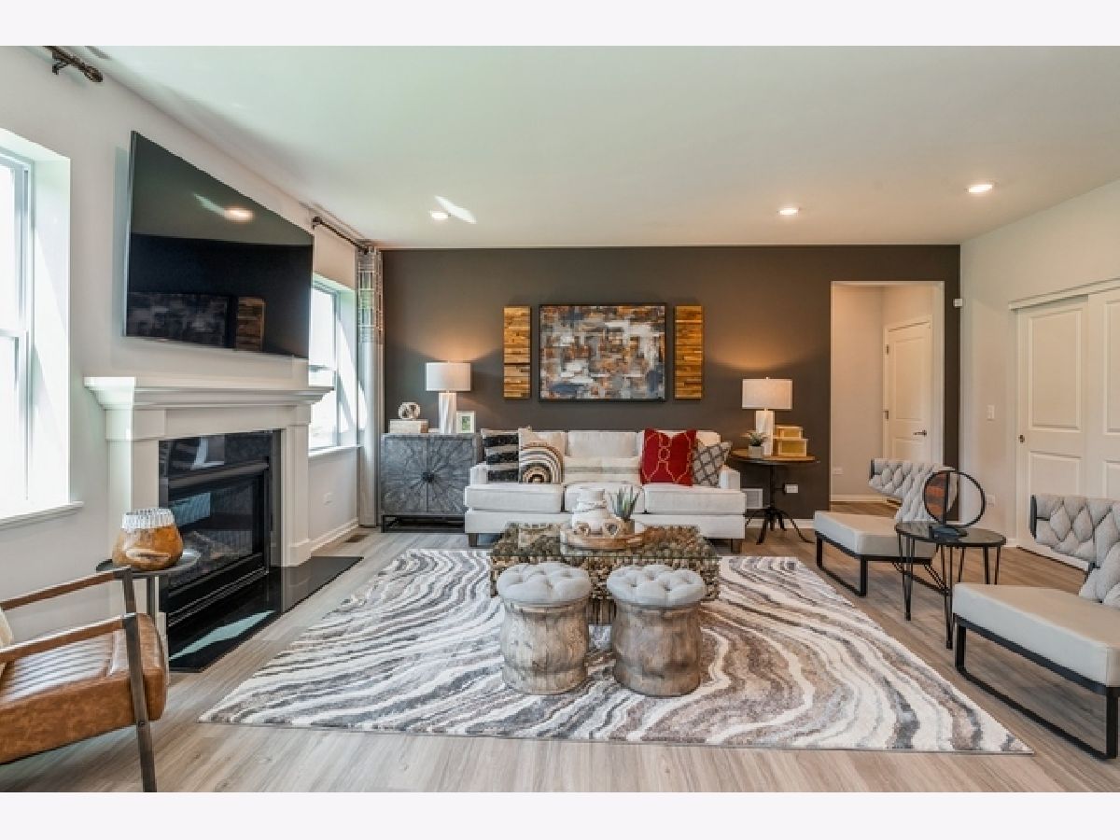




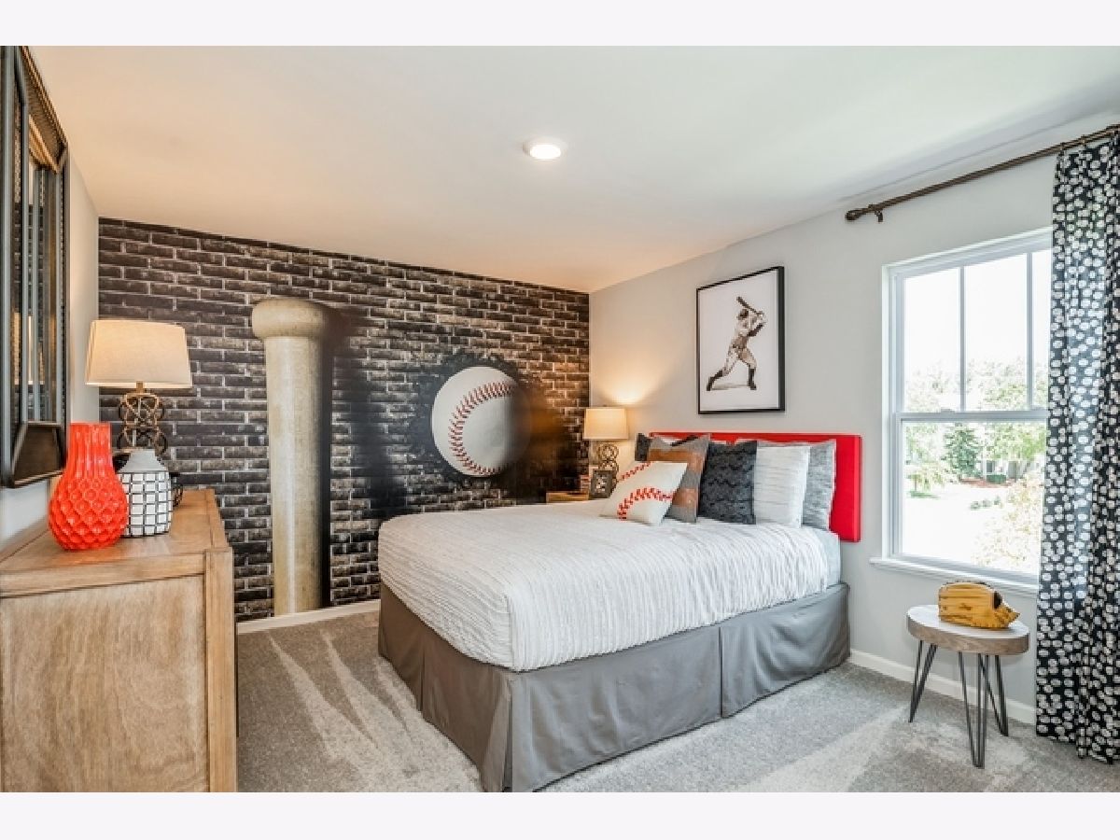


Room Specifics
Total Bedrooms: 4
Bedrooms Above Ground: 4
Bedrooms Below Ground: 0
Dimensions: —
Floor Type: —
Dimensions: —
Floor Type: —
Dimensions: —
Floor Type: —
Full Bathrooms: 3
Bathroom Amenities: —
Bathroom in Basement: 0
Rooms: —
Basement Description: Unfinished
Other Specifics
| 2 | |
| — | |
| Asphalt | |
| — | |
| — | |
| 115 X 79 | |
| — | |
| — | |
| — | |
| — | |
| Not in DB | |
| — | |
| — | |
| — | |
| — |
Tax History
| Year | Property Taxes |
|---|
Contact Agent
Nearby Similar Homes
Nearby Sold Comparables
Contact Agent
Listing Provided By
eXp Realty, LLC

