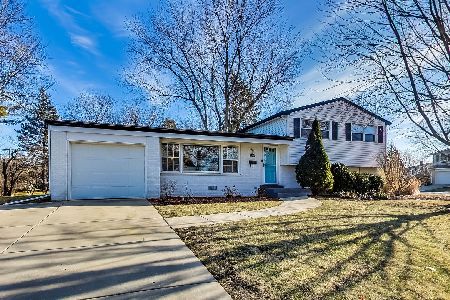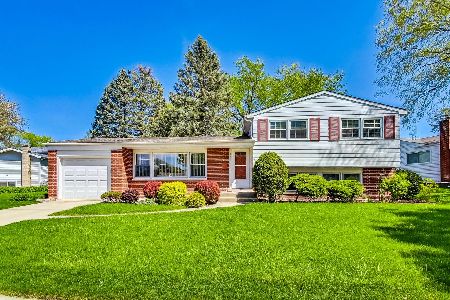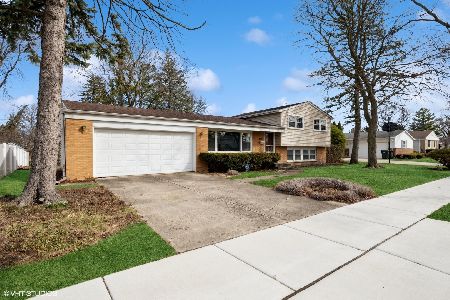2207 Champlain Street, Arlington Heights, Illinois 60004
$330,000
|
Sold
|
|
| Status: | Closed |
| Sqft: | 1,329 |
| Cost/Sqft: | $255 |
| Beds: | 4 |
| Baths: | 2 |
| Year Built: | 1963 |
| Property Taxes: | $7,285 |
| Days On Market: | 2923 |
| Lot Size: | 0,21 |
Description
Located in a well-established neighborhood, this beautifully maintained home has four bedrooms and 2 bathrooms w/updates. Gorgeous new double front door with sidelights for natural light. The large living room features hardwood floors w/ a row of picture windows overlooking the huge professionally landscaped yard. The patio doors brighten the dining room which opens to a charming brick paver patio. Generous eat-in kitchen is complete with stainless steel appliances and a side door for easy access to the fabulous yard for grilling. The Pella windows filter natural light in the finished lower level family room. Walkout basement has 4th bedroom that can also be used as an office. Full updated bath in lower level . Upper level offers generous sized bedrooms with hardwood floors throughout. The location is perfect! Near five parks - including a popular community recreation center with multiple pools, tons of shopping and fabulous restaurants. Easy access to the train, airport and city.
Property Specifics
| Single Family | |
| — | |
| Tri-Level | |
| 1963 | |
| Full,Walkout | |
| — | |
| No | |
| 0.21 |
| Cook | |
| Greenbrier | |
| 0 / Not Applicable | |
| None | |
| Lake Michigan | |
| Public Sewer | |
| 09846720 | |
| 03183030080000 |
Nearby Schools
| NAME: | DISTRICT: | DISTANCE: | |
|---|---|---|---|
|
Grade School
Greenbrier Elementary School |
25 | — | |
|
Middle School
Thomas Middle School |
25 | Not in DB | |
|
High School
Buffalo Grove High School |
214 | Not in DB | |
Property History
| DATE: | EVENT: | PRICE: | SOURCE: |
|---|---|---|---|
| 30 Mar, 2018 | Sold | $330,000 | MRED MLS |
| 6 Feb, 2018 | Under contract | $339,000 | MRED MLS |
| 1 Feb, 2018 | Listed for sale | $339,000 | MRED MLS |
Room Specifics
Total Bedrooms: 4
Bedrooms Above Ground: 4
Bedrooms Below Ground: 0
Dimensions: —
Floor Type: Hardwood
Dimensions: —
Floor Type: Hardwood
Dimensions: —
Floor Type: Carpet
Full Bathrooms: 2
Bathroom Amenities: Double Sink
Bathroom in Basement: 1
Rooms: No additional rooms
Basement Description: Finished,Crawl,Exterior Access
Other Specifics
| 1 | |
| Concrete Perimeter | |
| Concrete | |
| Patio | |
| Landscaped | |
| 9100 | |
| — | |
| None | |
| Hardwood Floors | |
| Range, Dishwasher, Refrigerator | |
| Not in DB | |
| Park, Curbs, Sidewalks, Street Lights | |
| — | |
| — | |
| — |
Tax History
| Year | Property Taxes |
|---|---|
| 2018 | $7,285 |
Contact Agent
Nearby Similar Homes
Nearby Sold Comparables
Contact Agent
Listing Provided By
@properties








