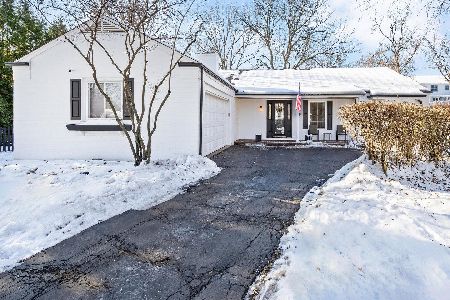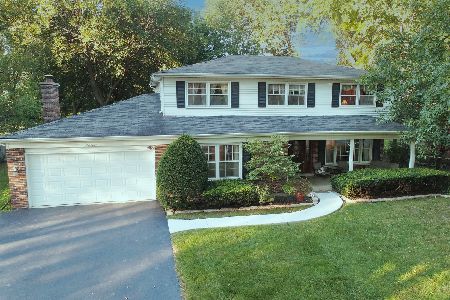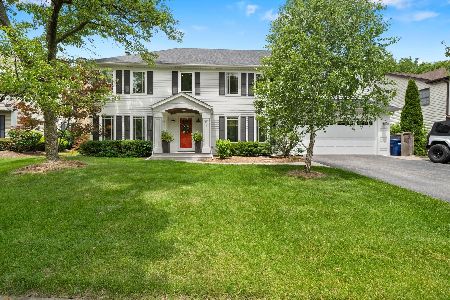2207 Embden Lane, Wheaton, Illinois 60189
$552,500
|
Sold
|
|
| Status: | Closed |
| Sqft: | 2,811 |
| Cost/Sqft: | $205 |
| Beds: | 4 |
| Baths: | 3 |
| Year Built: | 1984 |
| Property Taxes: | $11,974 |
| Days On Market: | 2055 |
| Lot Size: | 0,33 |
Description
This immaculate brick front Georgian is the perfect setting for relaxing and entertaining. Beautiful hardwood floors and plenty of natural light flow throughout this home's open and airy layout. Enjoy gatherings in the oversized family room with skylights, partially vaulted ceiling, limestone fireplace, custom windows plus sliding doors that lead out to the brick paver patio and professionally landscaped yard. Open to the family room, the gourmet kitchen will inspire your inner chef. Granite countertops, custom birch cabinets, huge island with seating, and a built in banquette with room for a table. Appliances include a 6 burner Wolf oven/range plus a Thermador convection wall oven and warming drawer, Bosch paneled dishwasher and microwave, and Kitchenaid paneled refrigerator. Tons of storage including a pull out pantry, plus two closets in back hall for additional space. First floor den with vaulted ceiling and skylight, 1st floor laundry/mudroom with direct access to back yard and paver brick patio. The master bedroom includes TWO walk in closets, vaulted ceilings in the bedroom and the ensuite bath. Master bath with Jacuzzi tub and separate glass shower, plus another skylight. All bedrooms generously sized with good closet space. Finished basement includes a wet bar, wine cabinet and room for a pool table. Basement also has a craft/study room, which includes built in desks and a cedar closet. Furnace and Air conditioning is zoned, 2 water heaters. HEPA filter for the main furnace and the fresh air intake - invaluable for those that suffer from allergies and asthma. Blocks to elementary and high schools. Close to shopping, forest preserves, the Prairie Path and golf courses. Easy access to the expressways and commuter train. A fantastic neighborhood!
Property Specifics
| Single Family | |
| — | |
| Traditional | |
| 1984 | |
| Full | |
| — | |
| No | |
| 0.33 |
| Du Page | |
| Arrowhead | |
| 0 / Not Applicable | |
| None | |
| Lake Michigan | |
| Public Sewer | |
| 10698834 | |
| 0530307013 |
Nearby Schools
| NAME: | DISTRICT: | DISTANCE: | |
|---|---|---|---|
|
Grade School
Wiesbrook Elementary School |
200 | — | |
|
Middle School
Hubble Middle School |
200 | Not in DB | |
|
High School
Wheaton Warrenville South H S |
200 | Not in DB | |
Property History
| DATE: | EVENT: | PRICE: | SOURCE: |
|---|---|---|---|
| 12 Aug, 2020 | Sold | $552,500 | MRED MLS |
| 11 Jul, 2020 | Under contract | $575,000 | MRED MLS |
| — | Last price change | $589,000 | MRED MLS |
| 5 May, 2020 | Listed for sale | $589,000 | MRED MLS |
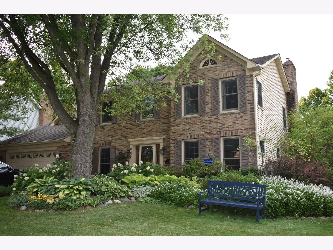
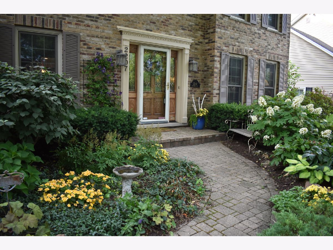


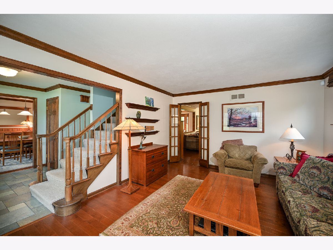
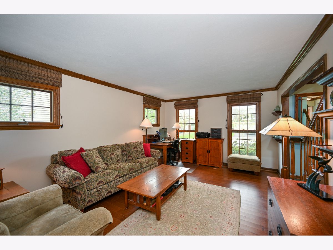
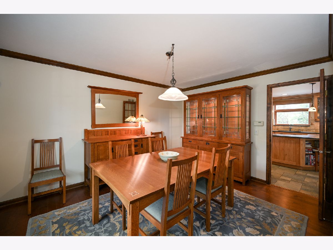
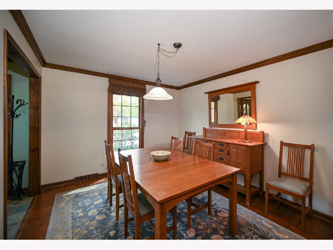
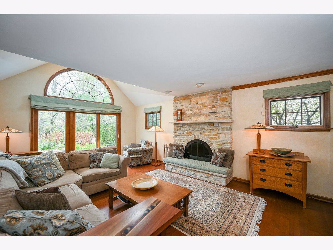
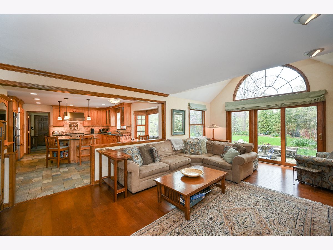
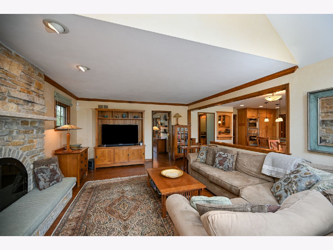
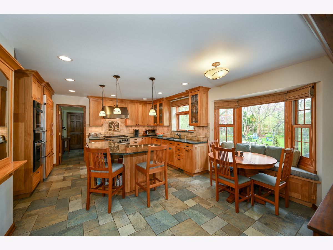
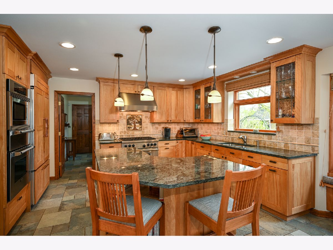
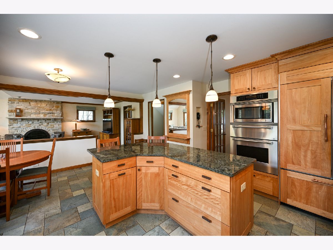
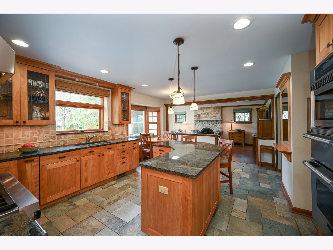
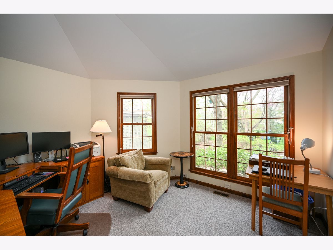

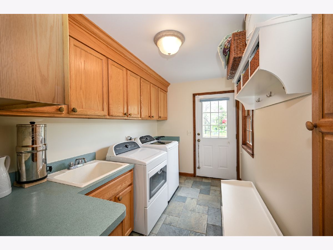
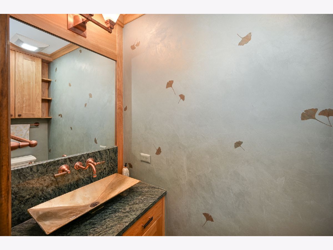
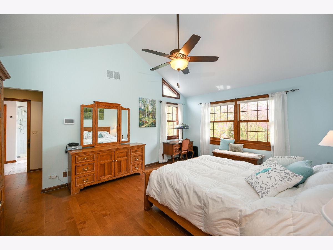
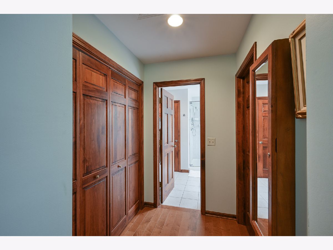
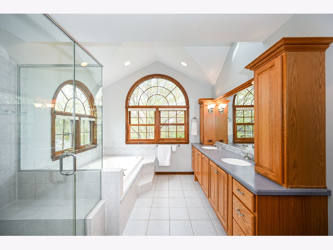
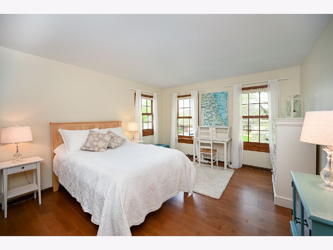
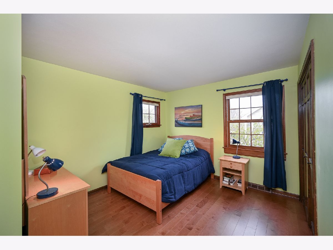
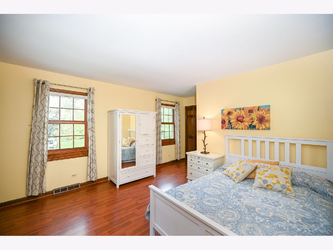
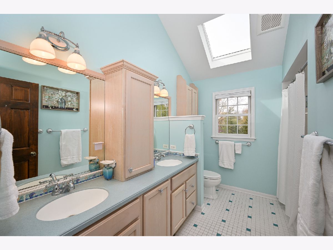
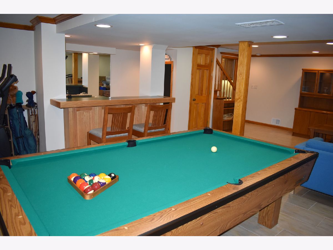
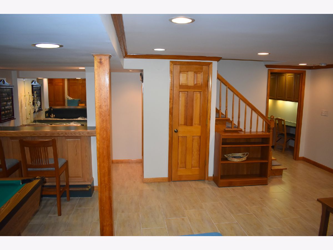
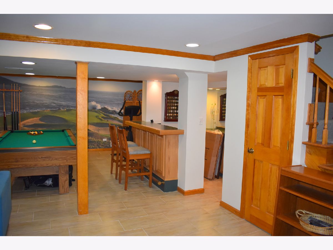
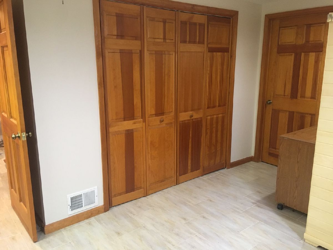
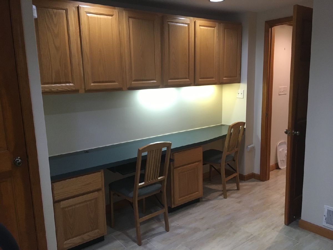
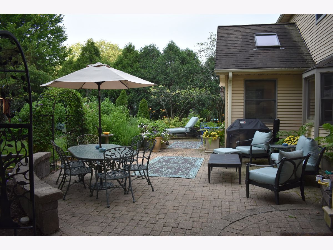
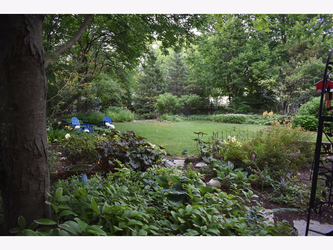
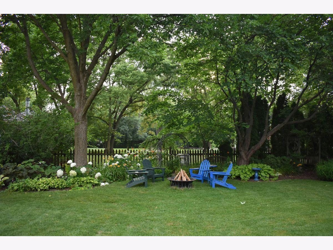
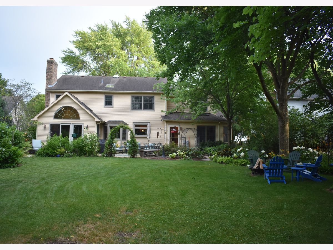
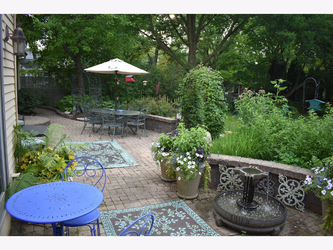
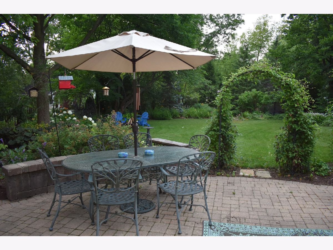
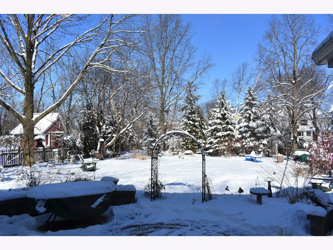
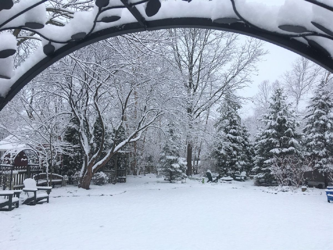
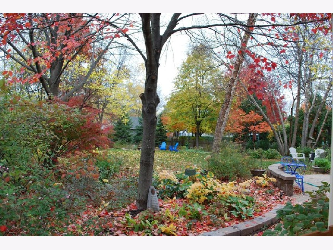


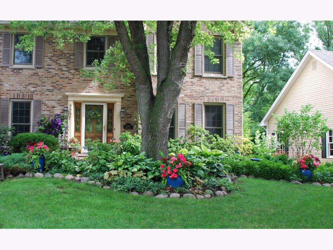
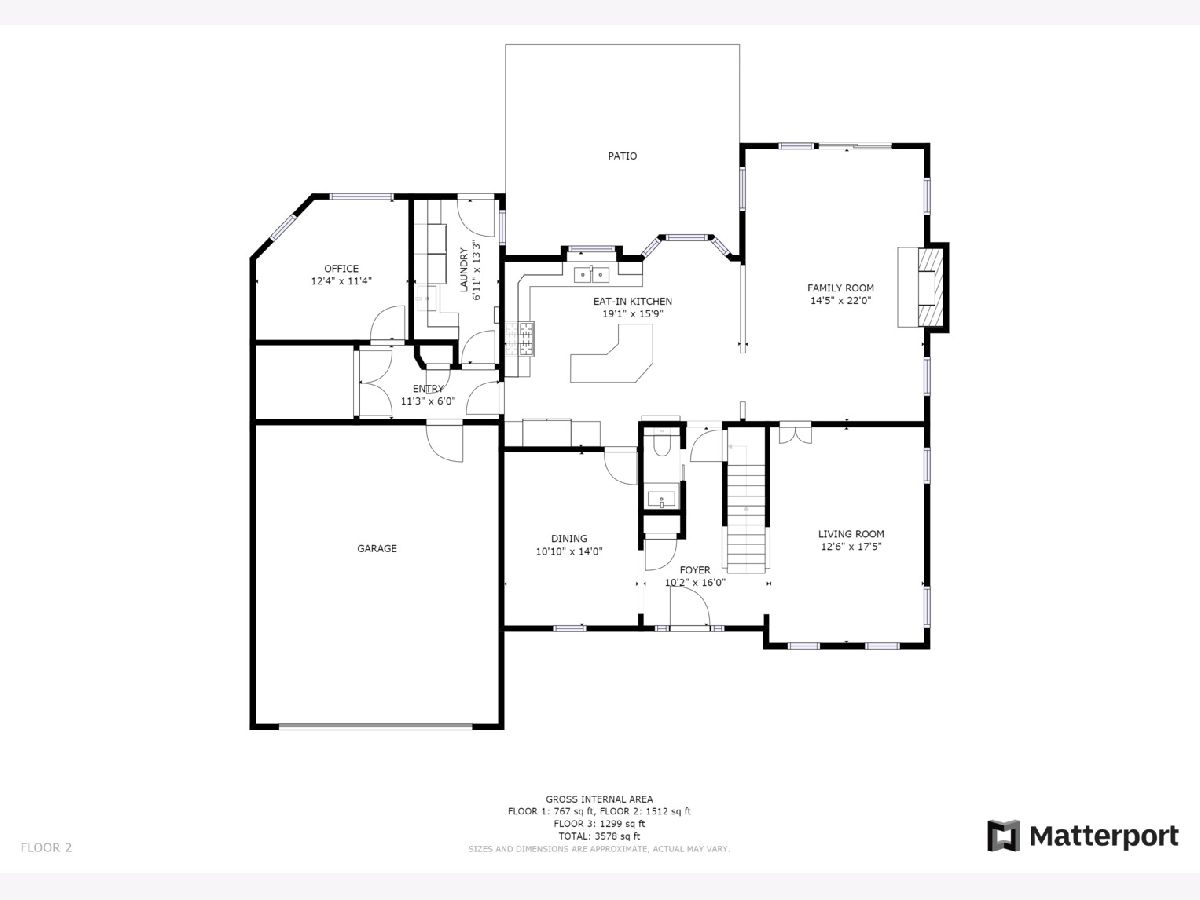
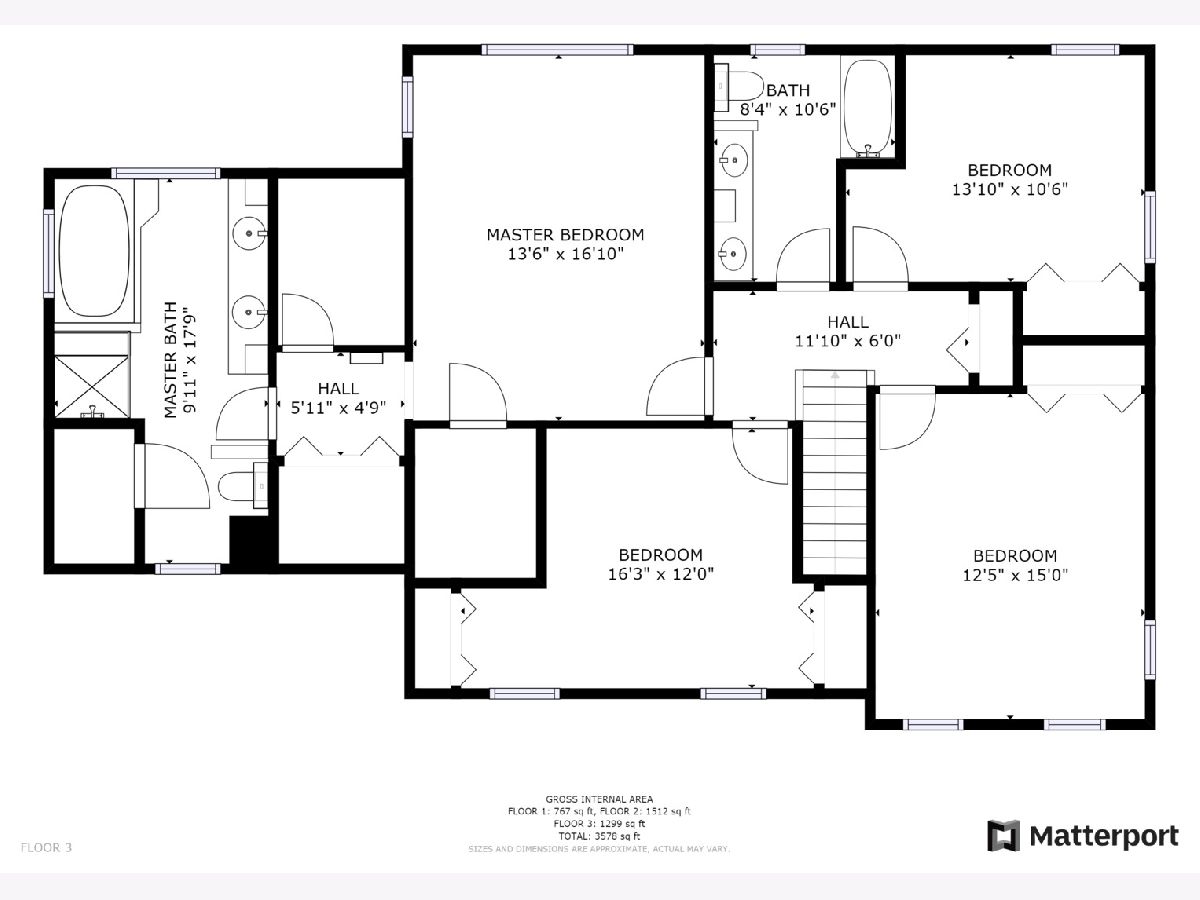
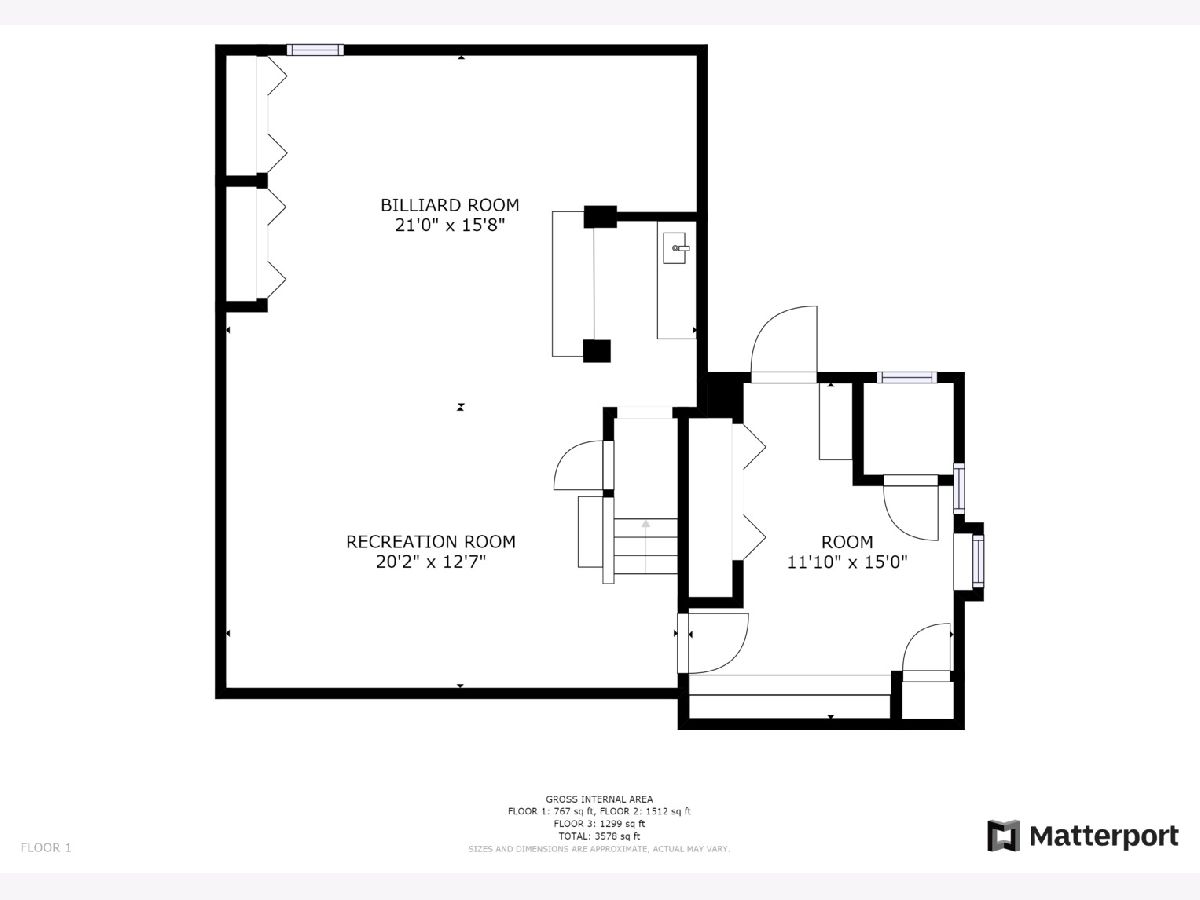
Room Specifics
Total Bedrooms: 4
Bedrooms Above Ground: 4
Bedrooms Below Ground: 0
Dimensions: —
Floor Type: Hardwood
Dimensions: —
Floor Type: Hardwood
Dimensions: —
Floor Type: Wood Laminate
Full Bathrooms: 3
Bathroom Amenities: Whirlpool,Separate Shower,Double Sink
Bathroom in Basement: 0
Rooms: Den
Basement Description: Finished
Other Specifics
| 2 | |
| Concrete Perimeter | |
| Asphalt | |
| Patio | |
| — | |
| 65X197X75X197 | |
| — | |
| Full | |
| Vaulted/Cathedral Ceilings, Skylight(s), Hardwood Floors, Wood Laminate Floors, First Floor Laundry, Walk-In Closet(s) | |
| Microwave, Dishwasher, High End Refrigerator, Washer, Dryer, Disposal, Cooktop | |
| Not in DB | |
| — | |
| — | |
| — | |
| Wood Burning, Gas Starter |
Tax History
| Year | Property Taxes |
|---|---|
| 2020 | $11,974 |
Contact Agent
Nearby Similar Homes
Nearby Sold Comparables
Contact Agent
Listing Provided By
RE/MAX Suburban

