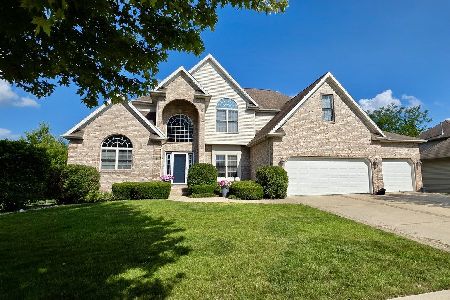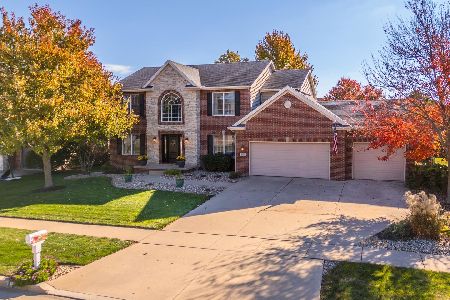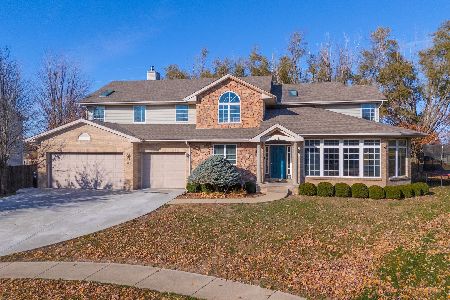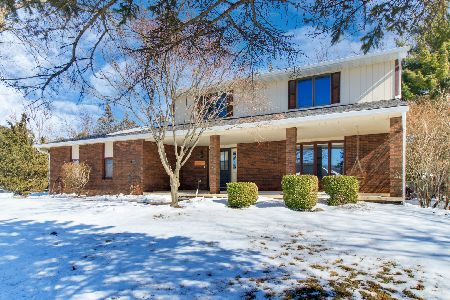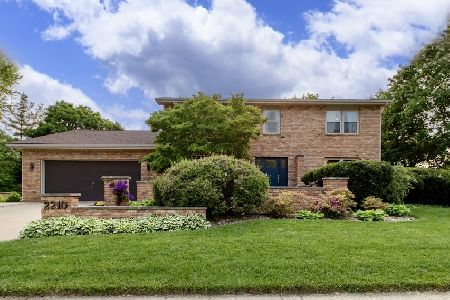2207 Hedgewood Drive, Bloomington, Illinois 61704
$234,900
|
Sold
|
|
| Status: | Closed |
| Sqft: | 2,491 |
| Cost/Sqft: | $96 |
| Beds: | 5 |
| Baths: | 4 |
| Year Built: | 1981 |
| Property Taxes: | $5,370 |
| Days On Market: | 4135 |
| Lot Size: | 0,00 |
Description
Perfectly maintained and ready for you to make it yours. Pride of ownership shows through-out. Exceptionally large covered front porch, shady park like backyard with large deck and patio. Main level family room with fireplace and built-ins, plenty of space to spread out. Great kitchen with sliding door to deck and ample cabinet space. Formal dining room and living room. Master bath has dual sinks remodeled shower and heated floor, walk-in closet. Huge multi-purpose room with laundry, crafting & hobby space. Area goes to popular Northpoint Elementary. You've just got to see this one to appreciate the quality and value. Schedule your showing today.
Property Specifics
| Single Family | |
| — | |
| Traditional | |
| 1981 | |
| Partial | |
| — | |
| No | |
| — |
| Mc Lean | |
| Hedgewood | |
| 120 / Annual | |
| — | |
| Public | |
| Public Sewer | |
| 10231897 | |
| 1425328006 |
Nearby Schools
| NAME: | DISTRICT: | DISTANCE: | |
|---|---|---|---|
|
Grade School
Northpoint Elementary |
5 | — | |
|
Middle School
Kingsley Jr High |
5 | Not in DB | |
|
High School
Normal Community High School |
5 | Not in DB | |
Property History
| DATE: | EVENT: | PRICE: | SOURCE: |
|---|---|---|---|
| 7 Jul, 2015 | Sold | $234,900 | MRED MLS |
| 26 May, 2015 | Under contract | $239,900 | MRED MLS |
| 26 Sep, 2014 | Listed for sale | $256,900 | MRED MLS |
| 31 Mar, 2022 | Sold | $307,000 | MRED MLS |
| 24 Feb, 2022 | Under contract | $289,900 | MRED MLS |
| 22 Feb, 2022 | Listed for sale | $289,900 | MRED MLS |
| 6 Feb, 2023 | Sold | $308,000 | MRED MLS |
| 6 Jan, 2023 | Under contract | $319,900 | MRED MLS |
| — | Last price change | $325,000 | MRED MLS |
| 29 Nov, 2022 | Listed for sale | $325,000 | MRED MLS |
Room Specifics
Total Bedrooms: 5
Bedrooms Above Ground: 5
Bedrooms Below Ground: 0
Dimensions: —
Floor Type: Carpet
Dimensions: —
Floor Type: Carpet
Dimensions: —
Floor Type: Carpet
Dimensions: —
Floor Type: —
Full Bathrooms: 4
Bathroom Amenities: —
Bathroom in Basement: 1
Rooms: Other Room,Family Room,Foyer
Basement Description: Crawl,Egress Window,Partially Finished
Other Specifics
| 2 | |
| — | |
| — | |
| Deck | |
| Mature Trees,Landscaped | |
| 110X135 | |
| Pull Down Stair | |
| Full | |
| Built-in Features, Walk-In Closet(s) | |
| Dishwasher, Range | |
| Not in DB | |
| — | |
| — | |
| — | |
| Gas Log, Attached Fireplace Doors/Screen |
Tax History
| Year | Property Taxes |
|---|---|
| 2015 | $5,370 |
| 2022 | $6,341 |
| 2023 | $6,586 |
Contact Agent
Nearby Similar Homes
Nearby Sold Comparables
Contact Agent
Listing Provided By
RE/MAX Choice


