2207 Olde Mill Lane, Mchenry, Illinois 60050
$480,000
|
Sold
|
|
| Status: | Closed |
| Sqft: | 1,961 |
| Cost/Sqft: | $242 |
| Beds: | 3 |
| Baths: | 3 |
| Year Built: | 2001 |
| Property Taxes: | $8,834 |
| Days On Market: | 257 |
| Lot Size: | 0,00 |
Description
Enjoy peaceful views of nature from this spacious 3-bedroom, 3-bath ranch, perfectly positioned to overlook a serene pond, mature trees, and a blooming rose garden. A brick paver walkway leads to the front entrance, surrounded by professionally landscaped grounds that enhance the home's curb appeal. Inside, vaulted ceilings and an open-concept layout welcome you with natural light streaming through large windows. The main living area includes defined spaces for a formal living room, dining room, and a cozy family room. The kitchen features granite countertops, year-old appliances, extra-tall cabinets with under-cabinet lighting, and space for an eat-in table. Two sliding doors-one off the kitchen and one from the family room-lead to a 70-foot wraparound patio, perfect for relaxing or entertaining with tranquil water views. The home offers three bedrooms, including a flexible third bedroom currently used as a den. The primary suite includes a walk-in closet and a private bath with a soaking tub and separate shower. The full, partially finished basement expands the living space with a large bedroom, full bath, dry bar, and a dedicated workshop. Backing up to Petersen Park and overlooking what feels like your very own private pond, this well-maintained 2001-built home offers a rare blend of space, comfort, and natural beauty.
Property Specifics
| Single Family | |
| — | |
| — | |
| 2001 | |
| — | |
| RIVIERA | |
| No | |
| — |
| — | |
| Olde Mill Pond | |
| 60 / Monthly | |
| — | |
| — | |
| — | |
| 12367628 | |
| 0923351002 |
Nearby Schools
| NAME: | DISTRICT: | DISTANCE: | |
|---|---|---|---|
|
High School
Mchenry Campus |
156 | Not in DB | |
Property History
| DATE: | EVENT: | PRICE: | SOURCE: |
|---|---|---|---|
| 31 Jul, 2025 | Sold | $480,000 | MRED MLS |
| 31 May, 2025 | Under contract | $474,999 | MRED MLS |
| 16 May, 2025 | Listed for sale | $474,999 | MRED MLS |
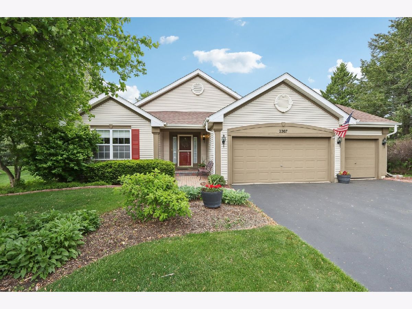
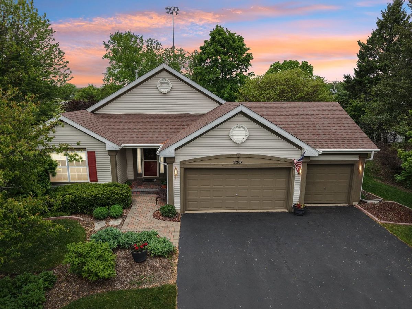
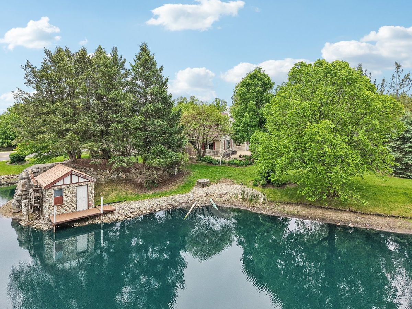
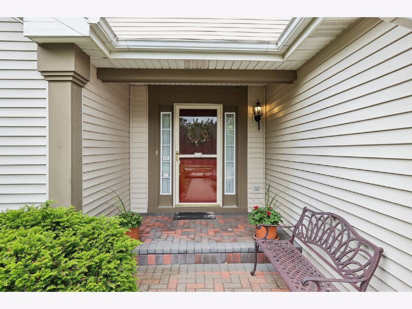
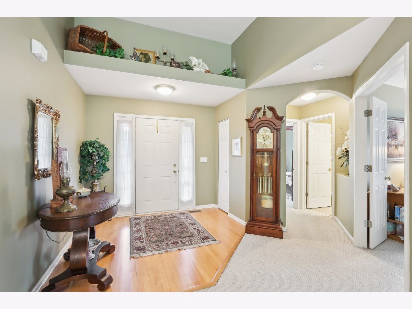
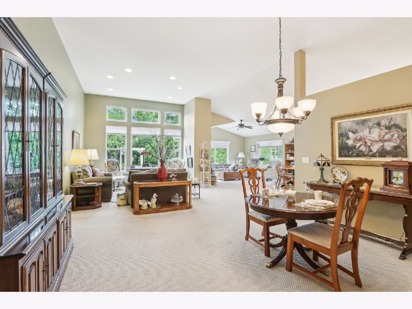
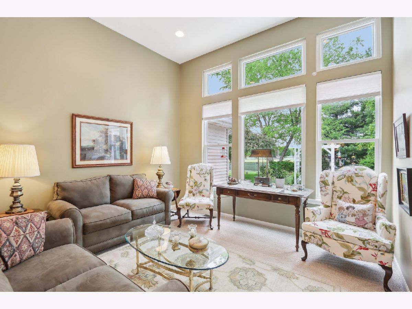
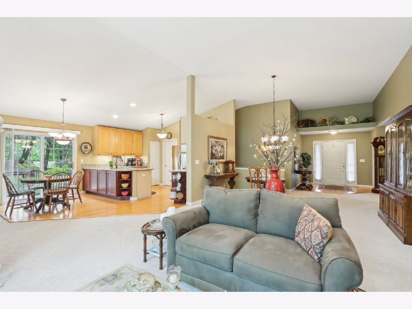
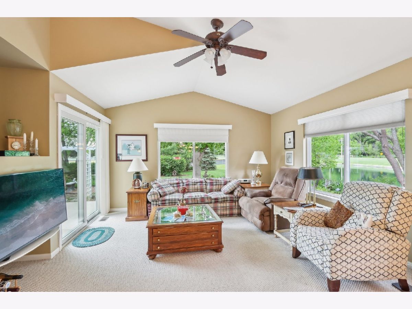
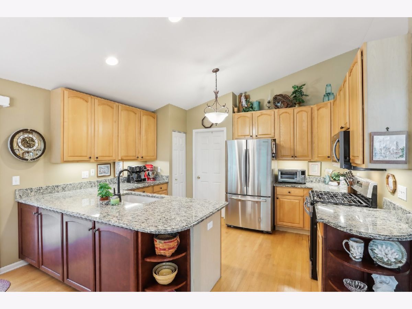
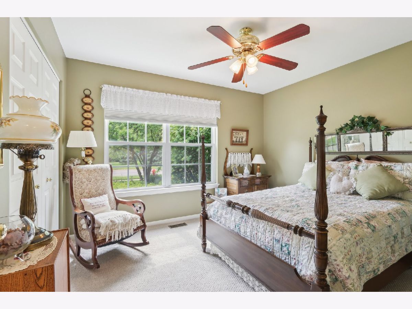
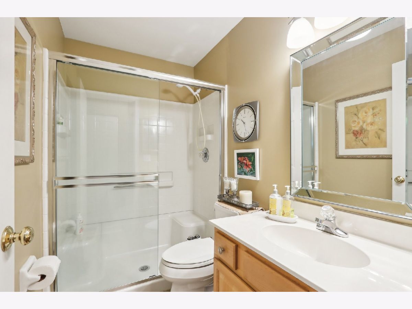
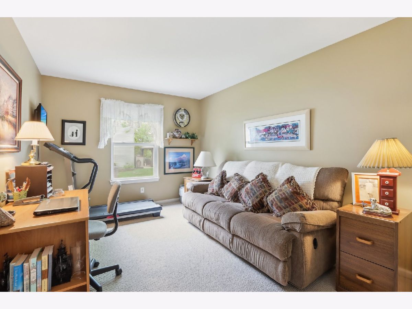
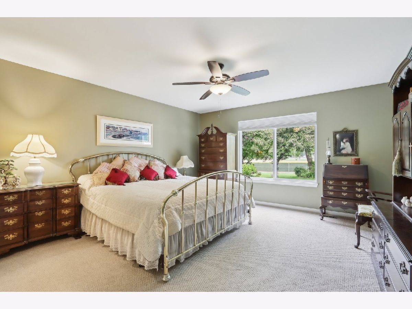
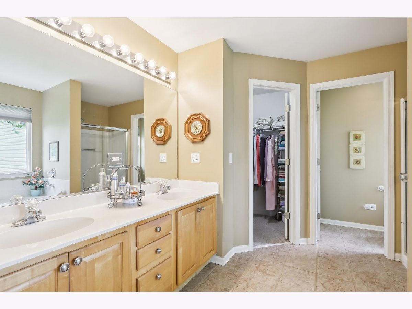
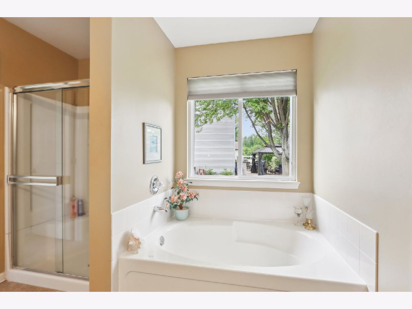
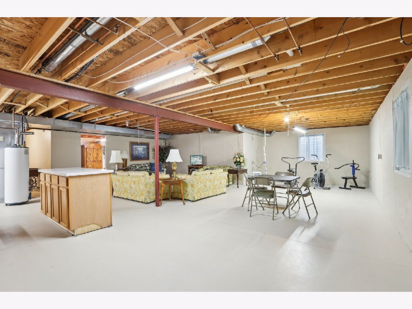
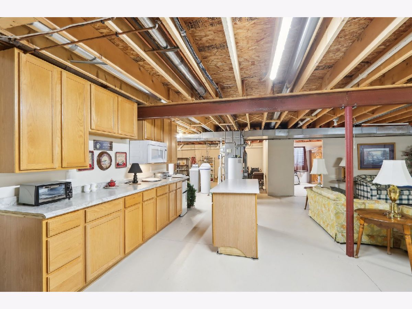
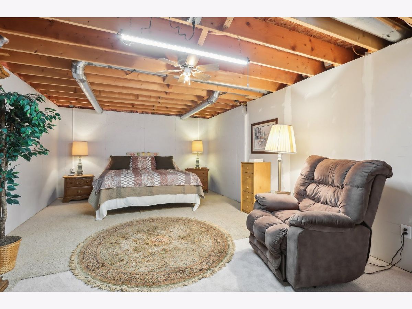
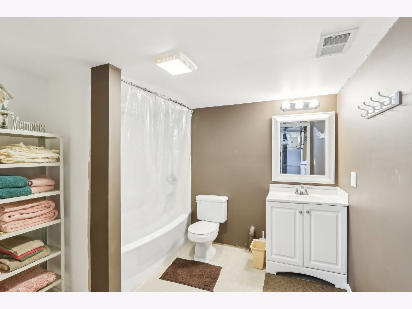
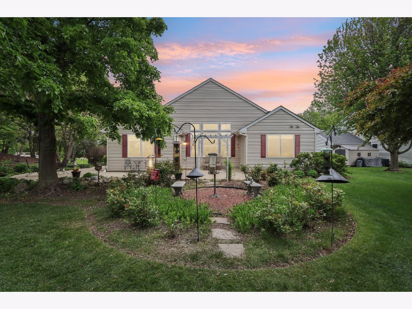
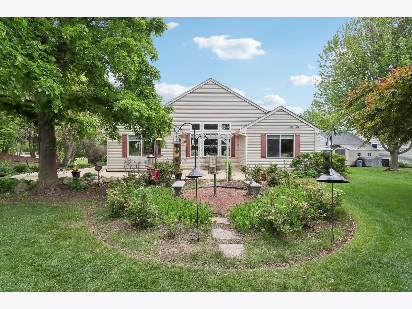
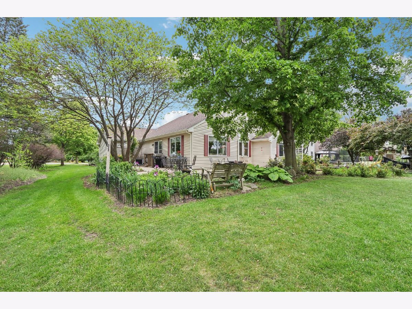
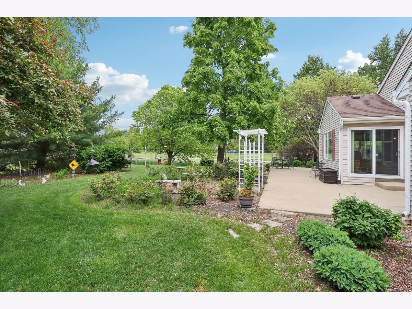
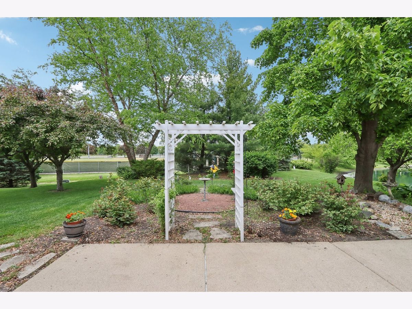
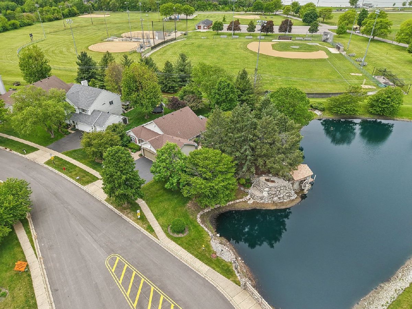
Room Specifics
Total Bedrooms: 4
Bedrooms Above Ground: 3
Bedrooms Below Ground: 1
Dimensions: —
Floor Type: —
Dimensions: —
Floor Type: —
Dimensions: —
Floor Type: —
Full Bathrooms: 3
Bathroom Amenities: —
Bathroom in Basement: 1
Rooms: —
Basement Description: —
Other Specifics
| 3 | |
| — | |
| — | |
| — | |
| — | |
| 75X175X121X230 | |
| — | |
| — | |
| — | |
| — | |
| Not in DB | |
| — | |
| — | |
| — | |
| — |
Tax History
| Year | Property Taxes |
|---|---|
| 2025 | $8,834 |
Contact Agent
Contact Agent
Listing Provided By
Berkshire Hathaway HomeServices Starck Real Estate


