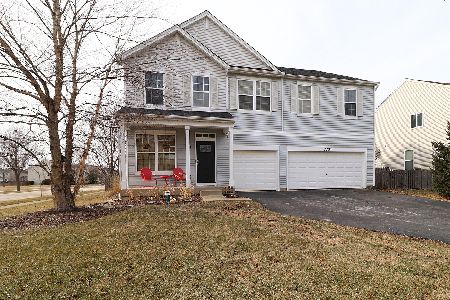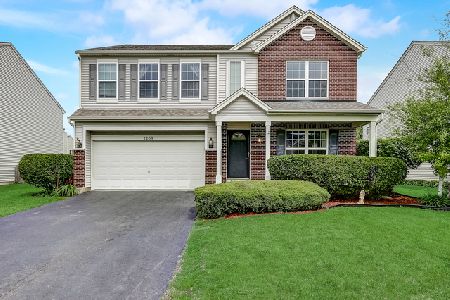2207 Park Ridge Drive, Plainfield, Illinois 60586
$270,000
|
Sold
|
|
| Status: | Closed |
| Sqft: | 2,414 |
| Cost/Sqft: | $110 |
| Beds: | 4 |
| Baths: | 3 |
| Year Built: | 2001 |
| Property Taxes: | $5,893 |
| Days On Market: | 2378 |
| Lot Size: | 0,19 |
Description
Welcome home to this meticulously kept Coventry model. Highly sought after open concept throughout first floor. Spacious family room greets you when you walk in. Kitchen includes plenty of counter top space, stainless steel appliances, and large pantry. Living room is great for relaxing and includes and fireplace with custom mantle piece. Upstairs you will find 4 large bedroom all with plenty of space from each other, with updated shared bathroom. Master suite is a dream with vaulted ceiling, walkin closet, and master bathroom that has been updated from head to toe. Master bathroom includes updated flooring, shower, and deep soaking tub. Basement is large and ready for your finishes. Laundry upstairs for your convenience. Large patio is perfect for entertaining or enjoying your spacious fenced in backyard. Close to elementary schools, parks, and shopping.
Property Specifics
| Single Family | |
| — | |
| — | |
| 2001 | |
| Full | |
| — | |
| No | |
| 0.19 |
| Will | |
| Caton Ridge | |
| 16 / Monthly | |
| Other | |
| Public | |
| Public Sewer | |
| 10452546 | |
| 0603321080210000 |
Property History
| DATE: | EVENT: | PRICE: | SOURCE: |
|---|---|---|---|
| 25 Jan, 2008 | Sold | $205,000 | MRED MLS |
| 31 Dec, 2007 | Under contract | $205,000 | MRED MLS |
| — | Last price change | $219,900 | MRED MLS |
| 30 Nov, 2007 | Listed for sale | $239,000 | MRED MLS |
| 21 Oct, 2019 | Sold | $270,000 | MRED MLS |
| 11 Aug, 2019 | Under contract | $264,900 | MRED MLS |
| 18 Jul, 2019 | Listed for sale | $264,900 | MRED MLS |
Room Specifics
Total Bedrooms: 4
Bedrooms Above Ground: 4
Bedrooms Below Ground: 0
Dimensions: —
Floor Type: Carpet
Dimensions: —
Floor Type: Carpet
Dimensions: —
Floor Type: Carpet
Full Bathrooms: 3
Bathroom Amenities: Separate Shower,Double Sink,Full Body Spray Shower,Soaking Tub
Bathroom in Basement: 0
Rooms: Loft
Basement Description: Unfinished
Other Specifics
| 2 | |
| — | |
| Asphalt | |
| Patio, Porch, Storms/Screens | |
| — | |
| 65 X 125 | |
| Full,Unfinished | |
| Full | |
| Vaulted/Cathedral Ceilings, Wood Laminate Floors, Second Floor Laundry | |
| Range, Microwave, Dishwasher, Refrigerator, Washer, Dryer, Disposal, Stainless Steel Appliance(s), Cooktop | |
| Not in DB | |
| Sidewalks, Street Lights, Street Paved | |
| — | |
| — | |
| Gas Log, Heatilator |
Tax History
| Year | Property Taxes |
|---|---|
| 2008 | $5,193 |
| 2019 | $5,893 |
Contact Agent
Nearby Similar Homes
Nearby Sold Comparables
Contact Agent
Listing Provided By
Redfin Corporation











