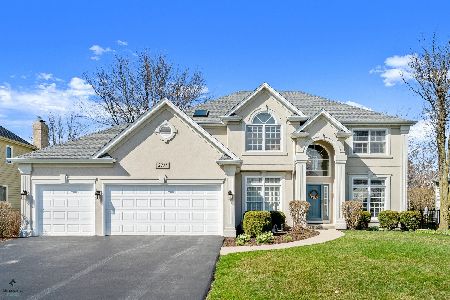2207 Sisters Avenue, Naperville, Illinois 60564
$460,000
|
Sold
|
|
| Status: | Closed |
| Sqft: | 2,755 |
| Cost/Sqft: | $171 |
| Beds: | 5 |
| Baths: | 3 |
| Year Built: | 1998 |
| Property Taxes: | $11,745 |
| Days On Market: | 2782 |
| Lot Size: | 0,23 |
Description
Open, updated and well-maintained home walking distance to Neuqua Valley High School and built by Naperville custom home builder Steve Carr! Hardwood and tile throughout the main level, which features a chef's kitchen with SS appliances, quartz and granite counters. Open and airy two-story family room with a beautiful fireplace. Versatile first floor bedroom can be a guest room or office. The home also features updated lighting, new paint, and a partial basement with a rough-in for a bathroom. Whole house speaker system! The fenced lot is beautifully landscaped with a patio and sprinkler system. 3 car garage! New roof in 2015! New HVAC, humidifier and water heater in 2016! New sump pump in 2018! Low-maintenance and energy efficient Dryvit on the front of the house, vinyl siding on both sides and back of the house.
Property Specifics
| Single Family | |
| — | |
| — | |
| 1998 | |
| Partial | |
| CUSTOM | |
| No | |
| 0.23 |
| Will | |
| Burnham Point | |
| 350 / Annual | |
| Other | |
| Lake Michigan | |
| Public Sewer | |
| 09975218 | |
| 0701034130290000 |
Nearby Schools
| NAME: | DISTRICT: | DISTANCE: | |
|---|---|---|---|
|
Grade School
Welch Elementary School |
204 | — | |
|
Middle School
Scullen Middle School |
204 | Not in DB | |
|
High School
Neuqua Valley High School |
204 | Not in DB | |
Property History
| DATE: | EVENT: | PRICE: | SOURCE: |
|---|---|---|---|
| 16 Aug, 2018 | Sold | $460,000 | MRED MLS |
| 29 Jun, 2018 | Under contract | $469,900 | MRED MLS |
| 6 Jun, 2018 | Listed for sale | $469,900 | MRED MLS |
Room Specifics
Total Bedrooms: 5
Bedrooms Above Ground: 5
Bedrooms Below Ground: 0
Dimensions: —
Floor Type: Carpet
Dimensions: —
Floor Type: Carpet
Dimensions: —
Floor Type: Carpet
Dimensions: —
Floor Type: —
Full Bathrooms: 3
Bathroom Amenities: Whirlpool,Separate Shower,Double Sink
Bathroom in Basement: 0
Rooms: Bedroom 5,Eating Area,Foyer,Mud Room
Basement Description: Unfinished,Crawl,Bathroom Rough-In
Other Specifics
| 3 | |
| Concrete Perimeter | |
| Concrete | |
| Patio | |
| — | |
| 10054 | |
| — | |
| Full | |
| Vaulted/Cathedral Ceilings, Skylight(s), Hardwood Floors, In-Law Arrangement | |
| Range, Microwave, Dishwasher, Refrigerator, Disposal | |
| Not in DB | |
| Lake, Curbs, Sidewalks, Street Lights, Street Paved | |
| — | |
| — | |
| Wood Burning, Gas Log, Gas Starter, Includes Accessories |
Tax History
| Year | Property Taxes |
|---|---|
| 2018 | $11,745 |
Contact Agent
Nearby Similar Homes
Nearby Sold Comparables
Contact Agent
Listing Provided By
Redfin Corporation










