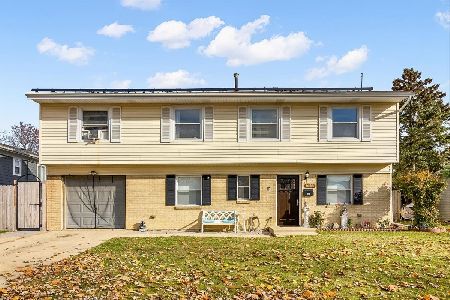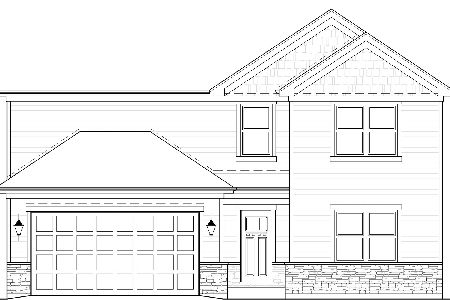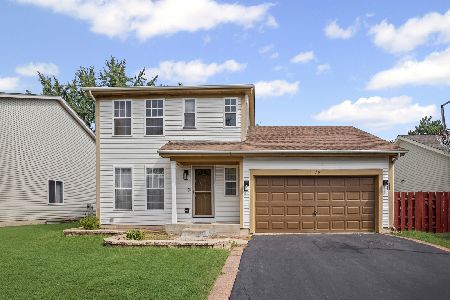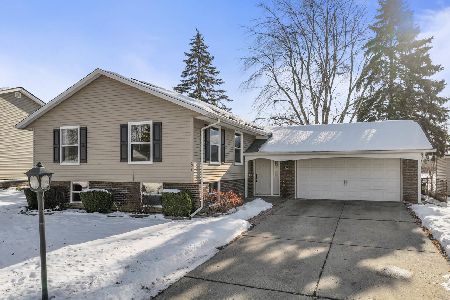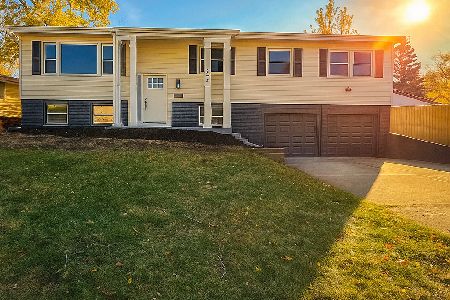2207 Walnut Court, Hanover Park, Illinois 60133
$331,000
|
Sold
|
|
| Status: | Closed |
| Sqft: | 1,499 |
| Cost/Sqft: | $220 |
| Beds: | 5 |
| Baths: | 3 |
| Year Built: | 1972 |
| Property Taxes: | $5,290 |
| Days On Market: | 1306 |
| Lot Size: | 0,00 |
Description
Buyers financing fell through...Updated and immaculate, this well-appointed Royalton Model home boasts five bedrooms, including one in the lower level, and two-and-a-half bathrooms, with no shortage of luxury finishes and amenities. The exquisite curb appeal of this home is accentuated by the lush lawn, stonework and expert landscaping found out front. The regal paint scheme and front columns present an elegant feel from the outside. Enter through the custom steel door, found also in the back, inside and outside of the garage, and head up to the main level where the custom Oak flooring is sure to catch your eye. The home chef will love to cook in this updated kitchen offering Italian Gold granite countertops, glass backsplash, a breakfast bar, a pull-out pantry, stainless steel Elite (quiet) appliances, a deep double stainless steel sink and an abundance of cabinetry for storage including pull-out shelving and LED display. Enjoy your culinary masterpieces in the formal dining room, which is encased in the same crown molding found throughout most of the living areas and includes an overhead chandelier, as well as a large window to create the perfect ambiance. A large open living room provides a variety of different layout options and will pose as the perfect place to relax or entertain guests. A few steps up will take you up to four ample bedrooms, including a massive primary bedroom suite with hardwood flooring, recessed lighting, and a luxurious private bathroom. This spa-inspired sanctuary will wash all of your stress away with recent updates including floor-to-ceiling Jerusalem tile flooring, oversized double sink vanity, whirlpool spa, custom closet organizers and matching hardware/faucets. Three other sizable bedrooms, complete with plush wall-to-wall carpeting and windows for fresh air in every room, provide plenty of sleeping accommodations for guests or fellow residents. An additional large bathroom completes this main level. The lower level offers so many opportunities! This wide open space has been outfitted with a mix of new luxury carpeting and new luxury vinyl plank flooring. The floor-to-ceiling brick fireplace is sure to warm both the eyes and body. Another lower bedroom as well as a completed remodeled and gorgeous lower level half bathroom creates a living space away from the rest of the home. An oversized utility room completes the interior of this residential picture, but there's even more. The sizable rear patio will become the host of summer barbecues as lawn games commence in the fenced backyard. The extra large storage shed will become home for your tools and maintenance equipment, and a custom ADT alarm system provides all the security you could desire. All of this, located within the Golden Corridor, with easy access to O'Hare Airport, I-390, I-290, I-90, as well as the Metra Commuter system, getting around couldn't be easier. With hospital emergency services, local shopping, dining and nightlife nearby, as well as a short drive to Chicago and all of the activities the Lake has to offer, this is your chance to have it all. Schedule a showing and come see how this home shines.
Property Specifics
| Single Family | |
| — | |
| — | |
| 1972 | |
| — | |
| — | |
| No | |
| — |
| Cook | |
| — | |
| — / Not Applicable | |
| — | |
| — | |
| — | |
| 11443424 | |
| 06363120200000 |
Nearby Schools
| NAME: | DISTRICT: | DISTANCE: | |
|---|---|---|---|
|
Grade School
Ontarioville Elementary School |
46 | — | |
|
Middle School
Tefft Middle School |
46 | Not in DB | |
|
High School
Streamwood High School |
46 | Not in DB | |
Property History
| DATE: | EVENT: | PRICE: | SOURCE: |
|---|---|---|---|
| 26 Sep, 2022 | Sold | $331,000 | MRED MLS |
| 15 Aug, 2022 | Under contract | $329,900 | MRED MLS |
| — | Last price change | $350,000 | MRED MLS |
| 22 Jun, 2022 | Listed for sale | $350,000 | MRED MLS |
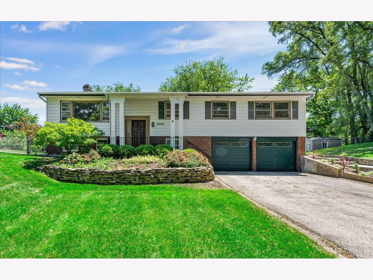
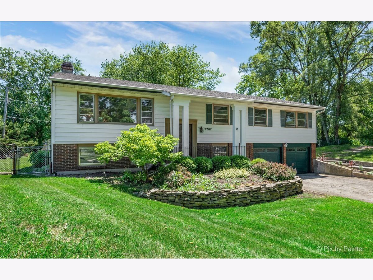
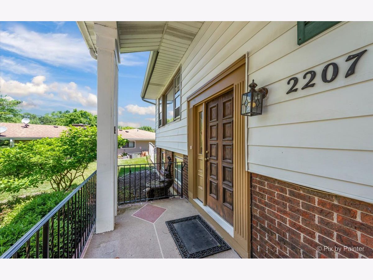
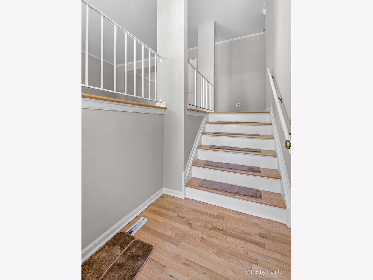
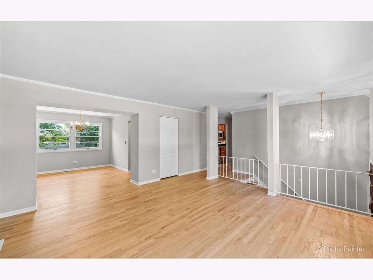
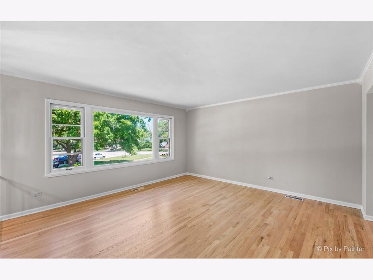
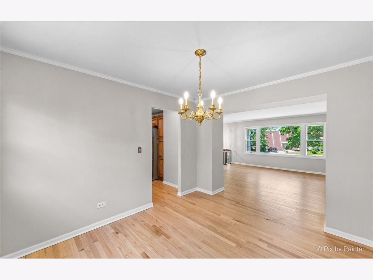
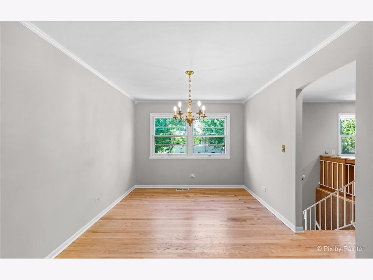
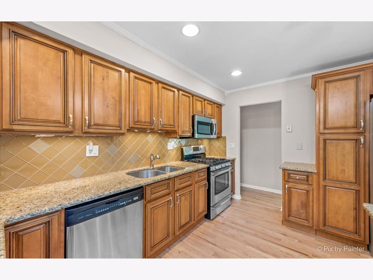
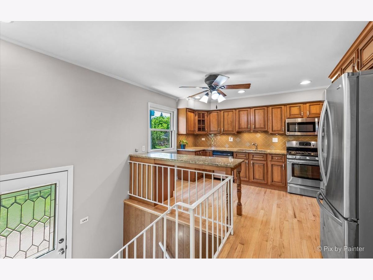
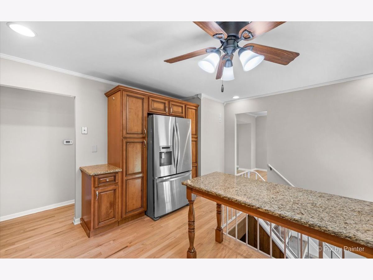
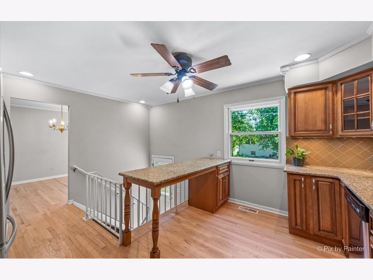
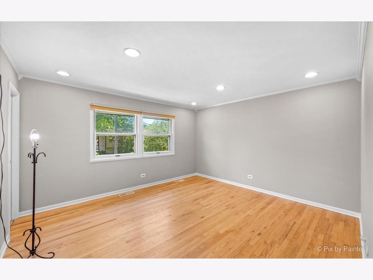
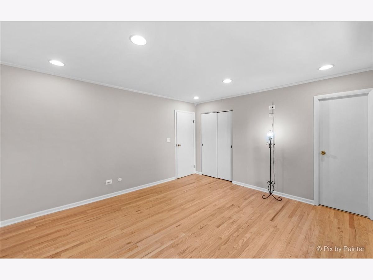
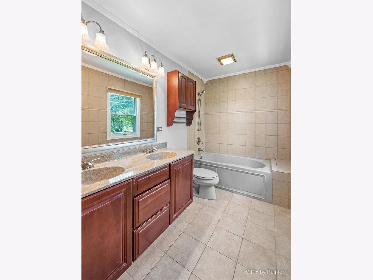
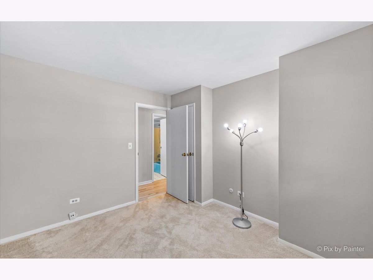
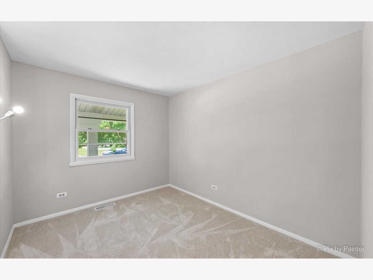
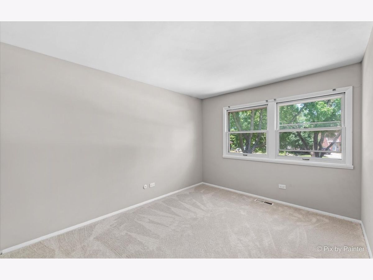
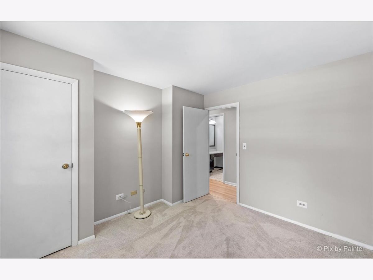
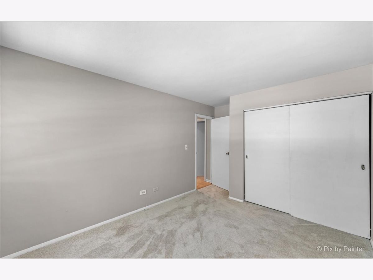
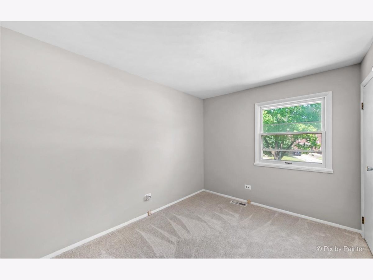
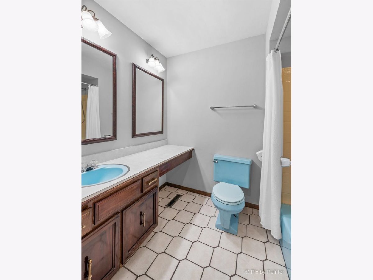
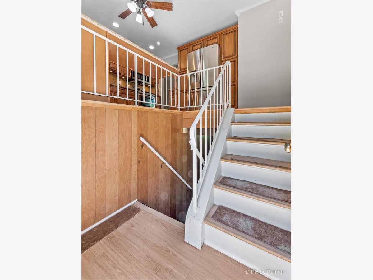
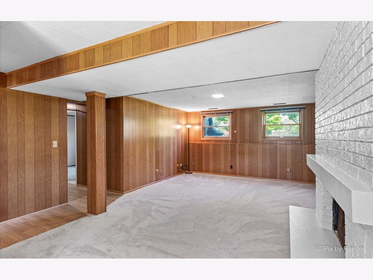
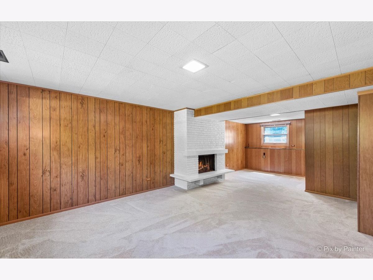
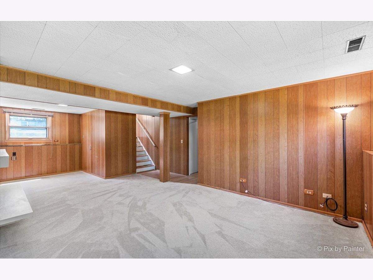
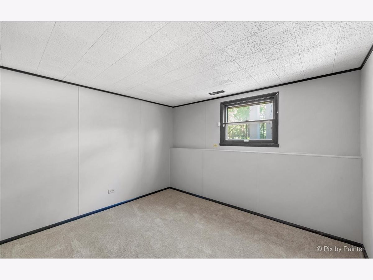
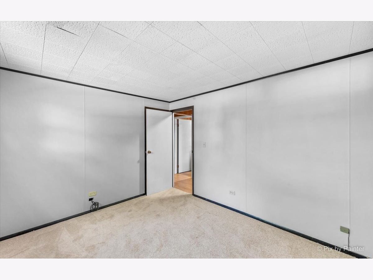
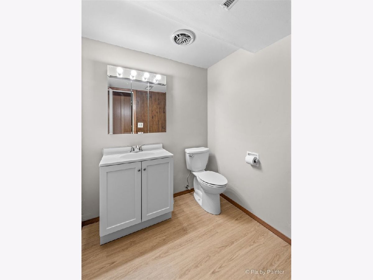
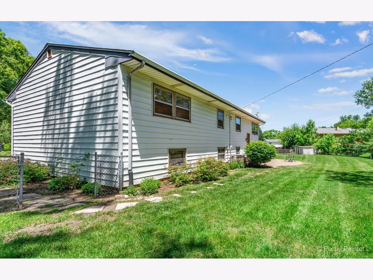
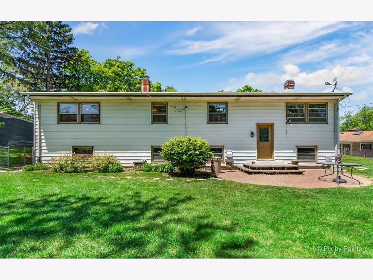
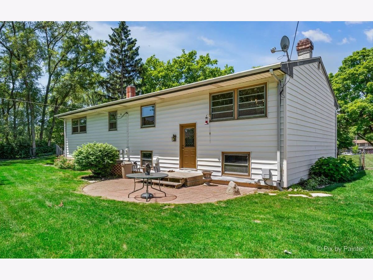
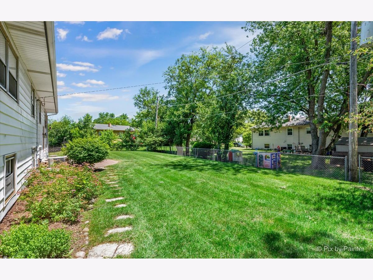
Room Specifics
Total Bedrooms: 5
Bedrooms Above Ground: 5
Bedrooms Below Ground: 0
Dimensions: —
Floor Type: —
Dimensions: —
Floor Type: —
Dimensions: —
Floor Type: —
Dimensions: —
Floor Type: —
Full Bathrooms: 3
Bathroom Amenities: —
Bathroom in Basement: 1
Rooms: —
Basement Description: Finished
Other Specifics
| 2 | |
| — | |
| — | |
| — | |
| — | |
| 50X131X165X120 | |
| — | |
| — | |
| — | |
| — | |
| Not in DB | |
| — | |
| — | |
| — | |
| — |
Tax History
| Year | Property Taxes |
|---|---|
| 2022 | $5,290 |
Contact Agent
Nearby Similar Homes
Nearby Sold Comparables
Contact Agent
Listing Provided By
Keller Williams Premiere Properties

