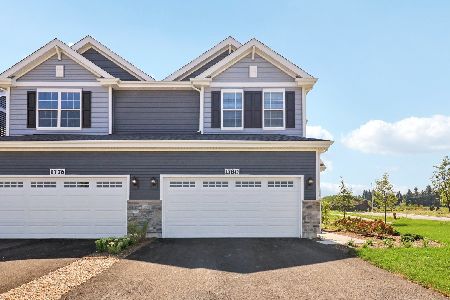2208 Daybreak Drive, Aurora, Illinois 60503
$150,000
|
Sold
|
|
| Status: | Closed |
| Sqft: | 1,768 |
| Cost/Sqft: | $88 |
| Beds: | 2 |
| Baths: | 3 |
| Year Built: | 1999 |
| Property Taxes: | $3,140 |
| Days On Market: | 4474 |
| Lot Size: | 0,00 |
Description
Private end unit, ranch style home in move-in ready condition~Former model w/open floor plan, 3 baths, 2 fireplaces, vaulted ceilings, ceramic tile & panel doors~Newer laminate floor LR, DR, loft area, hall/stairs~Spacious eat-in kitchen~Master BR w/vaulted ceiling, W-I closet & full bath~Finished English basement offers +600 SQ FT of living space w/FP, 3rd bath & possible 3rd BR~Balcony w/pond view~Newer H2O heater!
Property Specifics
| Condos/Townhomes | |
| 1 | |
| — | |
| 1999 | |
| Full,English | |
| CLARIDGE | |
| Yes | |
| — |
| Will | |
| Ogden Pointe At The Wheatlands | |
| 208 / Monthly | |
| Insurance,Exterior Maintenance,Lawn Care,Scavenger,Snow Removal | |
| Public | |
| Public Sewer | |
| 08473605 | |
| 0701063020161005 |
Nearby Schools
| NAME: | DISTRICT: | DISTANCE: | |
|---|---|---|---|
|
Grade School
The Wheatlands Elementary School |
308 | — | |
|
Middle School
Bednarcik Junior High School |
308 | Not in DB | |
|
High School
Oswego East High School |
308 | Not in DB | |
Property History
| DATE: | EVENT: | PRICE: | SOURCE: |
|---|---|---|---|
| 18 Jul, 2014 | Sold | $150,000 | MRED MLS |
| 8 May, 2014 | Under contract | $155,000 | MRED MLS |
| — | Last price change | $159,900 | MRED MLS |
| 23 Oct, 2013 | Listed for sale | $159,900 | MRED MLS |
Room Specifics
Total Bedrooms: 2
Bedrooms Above Ground: 2
Bedrooms Below Ground: 0
Dimensions: —
Floor Type: Carpet
Full Bathrooms: 3
Bathroom Amenities: Separate Shower
Bathroom in Basement: 1
Rooms: Loft,Office
Basement Description: Finished
Other Specifics
| 2 | |
| Concrete Perimeter | |
| Asphalt | |
| Balcony, Porch, Storms/Screens, End Unit, Cable Access | |
| Common Grounds,Landscaped,Pond(s),Water View | |
| COMMON | |
| — | |
| Full | |
| Vaulted/Cathedral Ceilings, Wood Laminate Floors, First Floor Bedroom, First Floor Full Bath, Laundry Hook-Up in Unit | |
| Range, Microwave, Dishwasher, Refrigerator, Washer, Dryer, Disposal | |
| Not in DB | |
| — | |
| — | |
| — | |
| Attached Fireplace Doors/Screen, Gas Log, Gas Starter |
Tax History
| Year | Property Taxes |
|---|---|
| 2014 | $3,140 |
Contact Agent
Nearby Similar Homes
Nearby Sold Comparables
Contact Agent
Listing Provided By
Coldwell Banker The Real Estate Group









