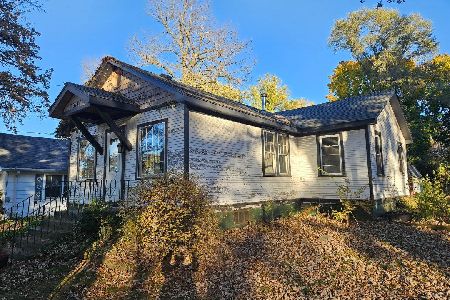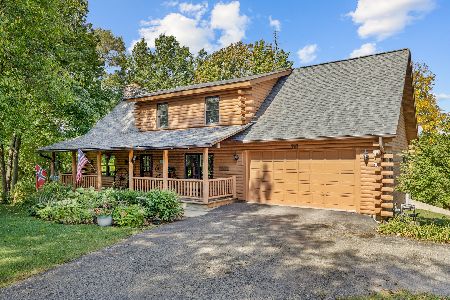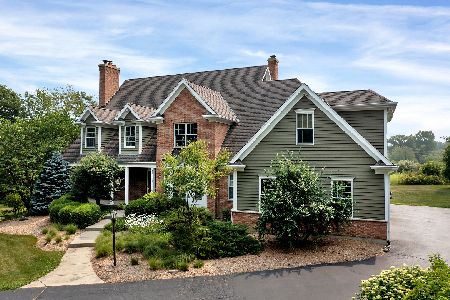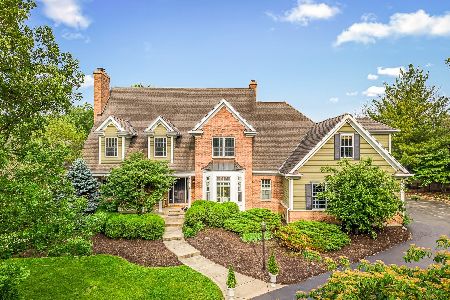2208 Delore Drive, Mchenry, Illinois 60051
$460,000
|
Sold
|
|
| Status: | Closed |
| Sqft: | 4,500 |
| Cost/Sqft: | $102 |
| Beds: | 3 |
| Baths: | 3 |
| Year Built: | 2000 |
| Property Taxes: | $8,269 |
| Days On Market: | 1621 |
| Lot Size: | 1,02 |
Description
This one has it all. Full Brick ranch home on a one acre lot, with English basement set up with full kitchen, 2 large bedrooms, full bath and 20 x30 living room. And it has its own separate entrance from the oversized 3 car garage making this a perfect in-law or extended family home. Main level has 3 bedrooms, hardwood floors, open floor plan everything has been upgraded or replaced since being built new by the owner. Masterbath has Aquatic jet tub with heater and 2 large walk-in closets. Main floor Laundry. This was the 4th home built in River Park. The 3 car garage also has an unfinished bonus room with solar fans above it with plywood flooring for extra storage. Lawn has an irrigation system including 60 sprinkler heads for the flower beds and grass. Invisible fence and collar are also included.
Property Specifics
| Single Family | |
| — | |
| Ranch | |
| 2000 | |
| Full,English | |
| ALL BRICK RANCH | |
| No | |
| 1.02 |
| Mc Henry | |
| — | |
| 50 / Annual | |
| Other,None | |
| Private Well | |
| Septic-Private | |
| 11167310 | |
| 0936476004 |
Nearby Schools
| NAME: | DISTRICT: | DISTANCE: | |
|---|---|---|---|
|
Grade School
Edgebrook Elementary School |
15 | — | |
|
Middle School
Mchenry Middle School |
15 | Not in DB | |
Property History
| DATE: | EVENT: | PRICE: | SOURCE: |
|---|---|---|---|
| 22 Oct, 2021 | Sold | $460,000 | MRED MLS |
| 27 Aug, 2021 | Under contract | $460,000 | MRED MLS |
| 18 Aug, 2021 | Listed for sale | $460,000 | MRED MLS |
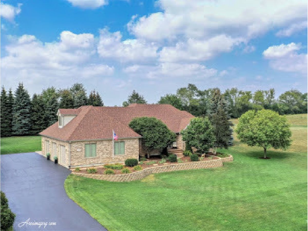
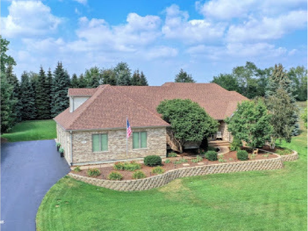
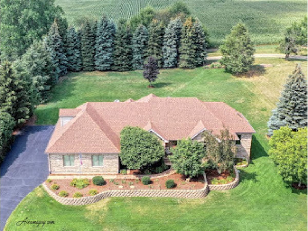
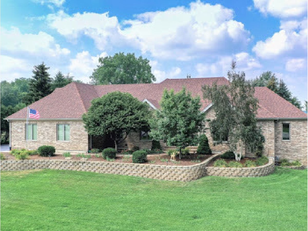
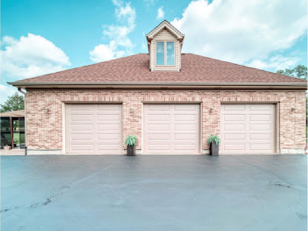
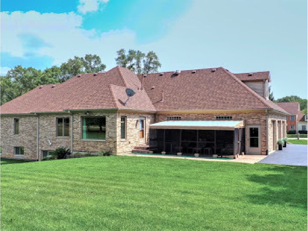
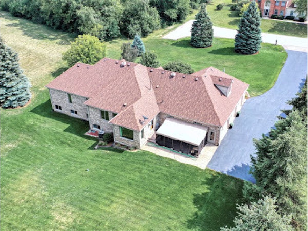
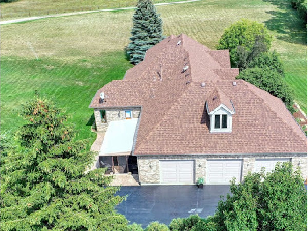
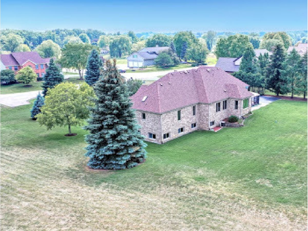
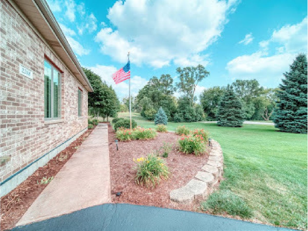
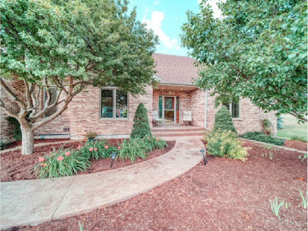
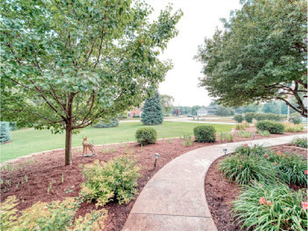
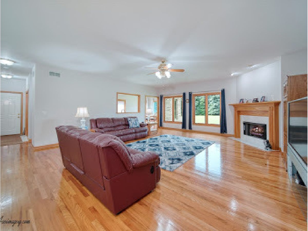
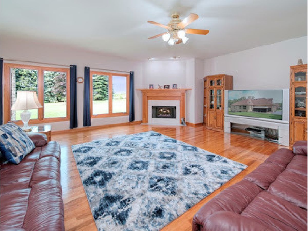
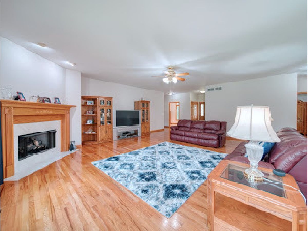
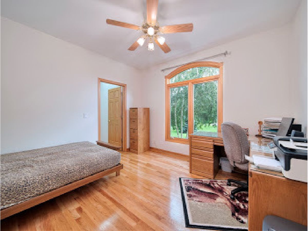
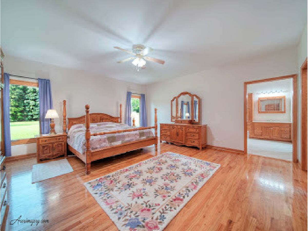
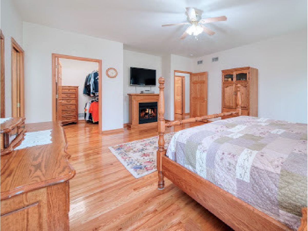
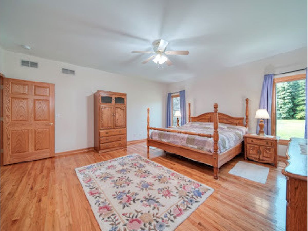
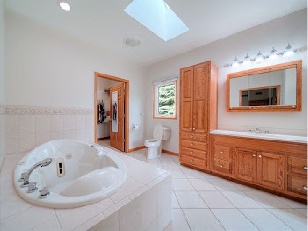
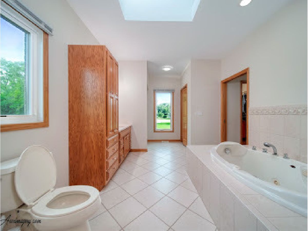
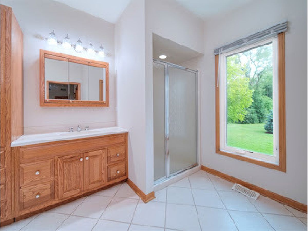
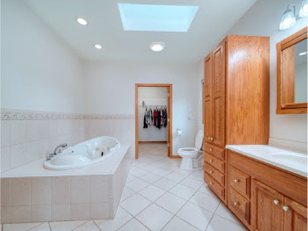
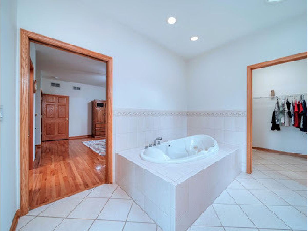
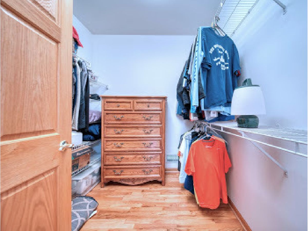
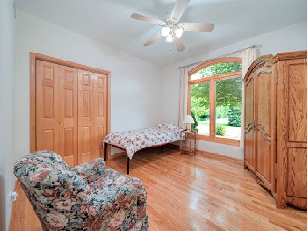
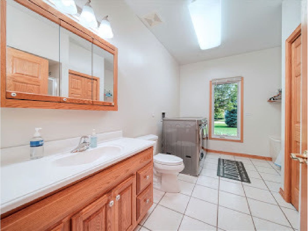
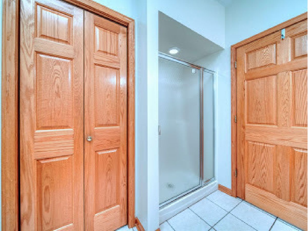
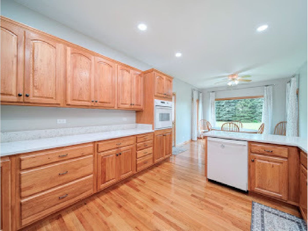
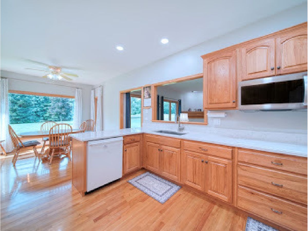
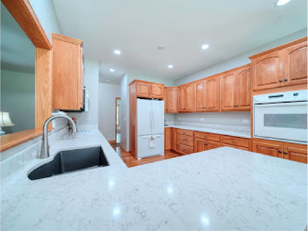
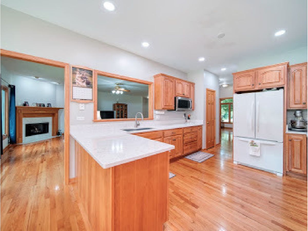
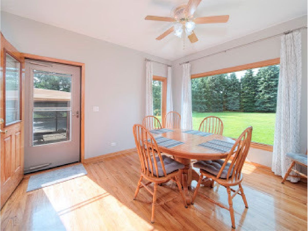
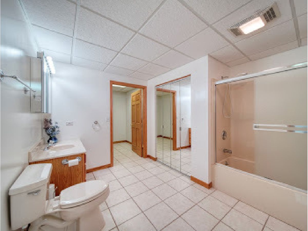
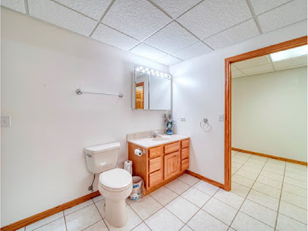
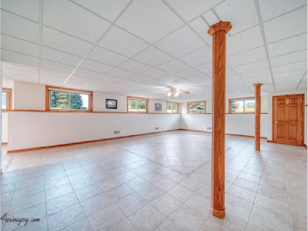
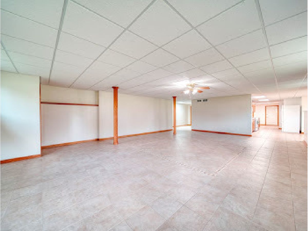
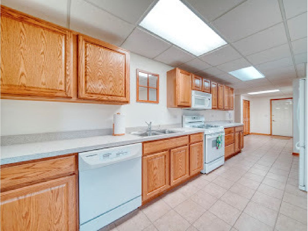
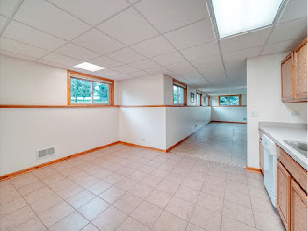
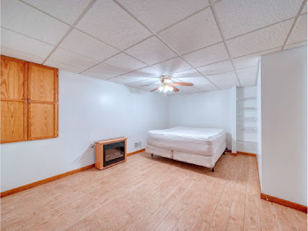
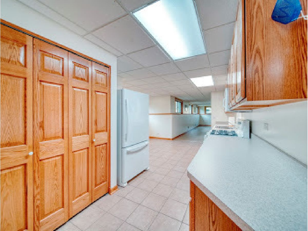
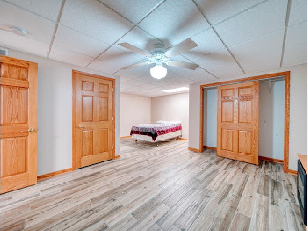
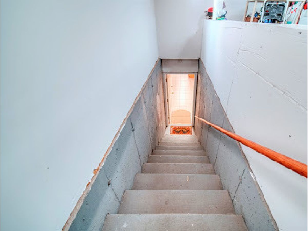
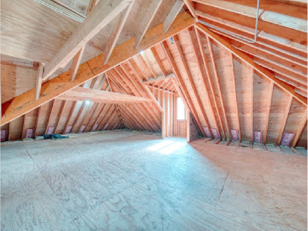
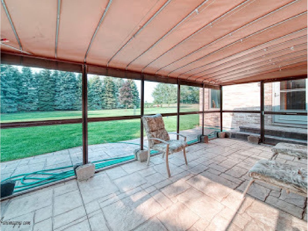
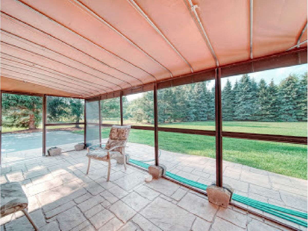
Room Specifics
Total Bedrooms: 5
Bedrooms Above Ground: 3
Bedrooms Below Ground: 2
Dimensions: —
Floor Type: —
Dimensions: —
Floor Type: —
Dimensions: —
Floor Type: —
Dimensions: —
Floor Type: —
Full Bathrooms: 3
Bathroom Amenities: Separate Shower
Bathroom in Basement: 1
Rooms: Bedroom 5,Bonus Room,Kitchen,Storage
Basement Description: Finished,Exterior Access,Lookout,Rec/Family Area,Sleeping Area,Storage Space,Walk-Up Access
Other Specifics
| 3 | |
| Concrete Perimeter | |
| Asphalt | |
| Patio, Screened Patio, Brick Paver Patio, Invisible Fence | |
| Forest Preserve Adjacent,Wooded,Backs to Public GRND,Adjoins Government Land,Fence-Invisible Pet | |
| 44431 | |
| Interior Stair,Unfinished | |
| Full | |
| Hardwood Floors, Solar Tubes/Light Tubes, First Floor Bedroom, In-Law Arrangement, First Floor Laundry, First Floor Full Bath, Walk-In Closet(s), Ceiling - 10 Foot, Open Floorplan | |
| Range, Dishwasher, Refrigerator, Washer, Dryer, Range Hood | |
| Not in DB | |
| Street Paved | |
| — | |
| — | |
| Gas Log |
Tax History
| Year | Property Taxes |
|---|---|
| 2021 | $8,269 |
Contact Agent
Nearby Similar Homes
Nearby Sold Comparables
Contact Agent
Listing Provided By
RE/MAX Plaza


