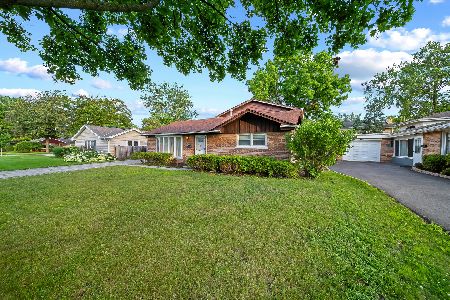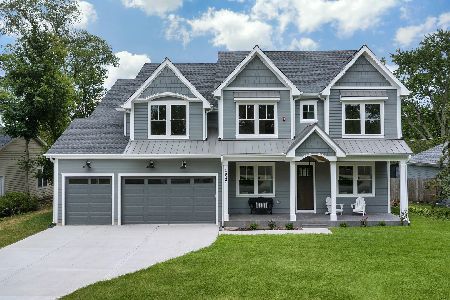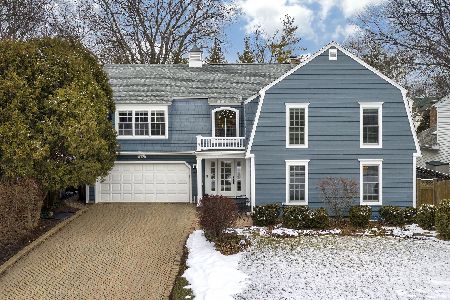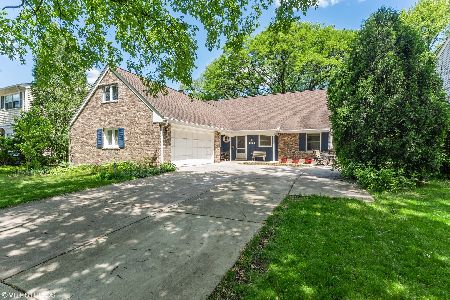2208 Maple Avenue, Northbrook, Illinois 60062
$740,000
|
Sold
|
|
| Status: | Closed |
| Sqft: | 2,792 |
| Cost/Sqft: | $278 |
| Beds: | 5 |
| Baths: | 4 |
| Year Built: | 1963 |
| Property Taxes: | $15,708 |
| Days On Market: | 1757 |
| Lot Size: | 0,23 |
Description
This District 28 home boasts an open floor plan with a kitchen and family room perfect for entertaining! Kitchen has an abundance of custom cabinetry. Island seating for four, desk area & large eat-in area that opens to back patio. Family room has vaulted ceilings, gas fireplace & bay window with window seat. 1st fl Ldry/Mud Rm with built-in cubbies. Hardwoods throughout first and second level. Lower level has rec room and a 5th bedroom with a full bath. Perfect for guests! Sub Basement offers additional space, partially finished, could be additional finished room or massive storage area. Three bedrooms and full bath on 2nd floor, Primary Bedroom on 4th level with remodeled bathroom and walk in closet! Sit on the front porch and & enjoy this ideal location on Maple Ave, walk to train, town and Greenbriar School.
Property Specifics
| Single Family | |
| — | |
| Tri-Level | |
| 1963 | |
| Partial | |
| — | |
| No | |
| 0.23 |
| Cook | |
| — | |
| 0 / Not Applicable | |
| None | |
| Lake Michigan | |
| Public Sewer | |
| 10955032 | |
| 04094110810000 |
Nearby Schools
| NAME: | DISTRICT: | DISTANCE: | |
|---|---|---|---|
|
Grade School
Greenbriar Elementary School |
28 | — | |
|
Middle School
Northbrook Junior High School |
28 | Not in DB | |
|
High School
Glenbrook North High School |
225 | Not in DB | |
Property History
| DATE: | EVENT: | PRICE: | SOURCE: |
|---|---|---|---|
| 3 Sep, 2013 | Sold | $729,000 | MRED MLS |
| 23 Jun, 2013 | Under contract | $739,000 | MRED MLS |
| 18 Jun, 2013 | Listed for sale | $739,000 | MRED MLS |
| 15 Mar, 2021 | Sold | $740,000 | MRED MLS |
| 17 Feb, 2021 | Under contract | $775,000 | MRED MLS |
| 21 Jan, 2021 | Listed for sale | $775,000 | MRED MLS |
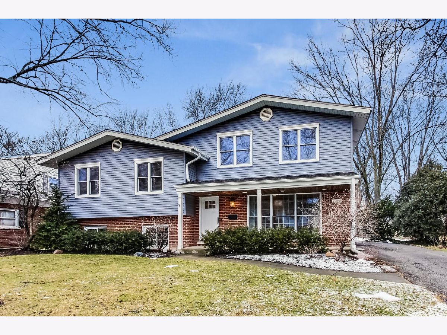
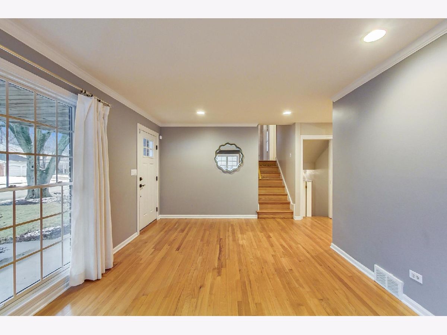
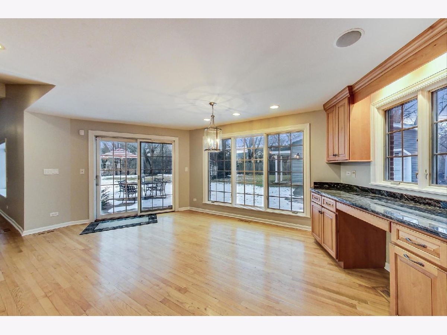
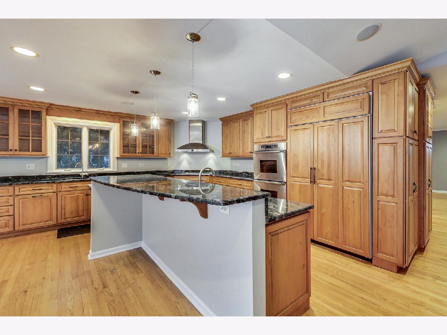
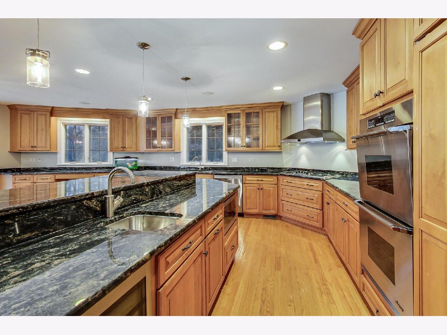
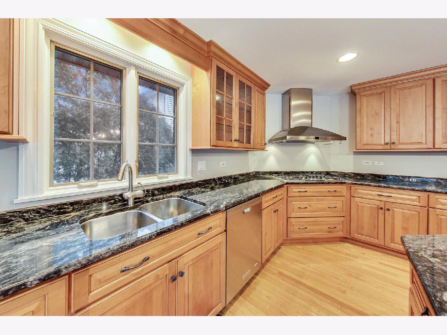
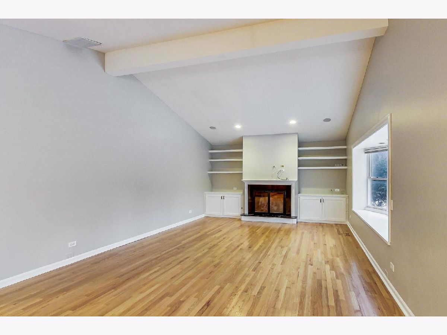
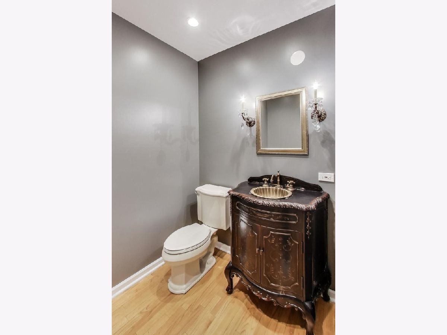
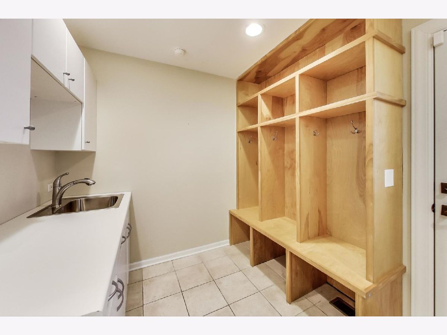
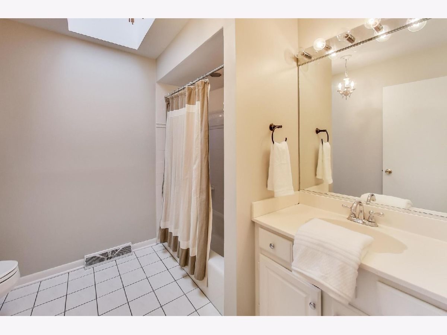
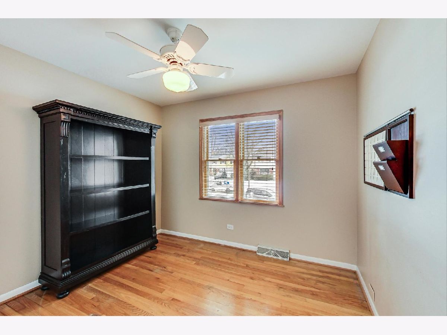
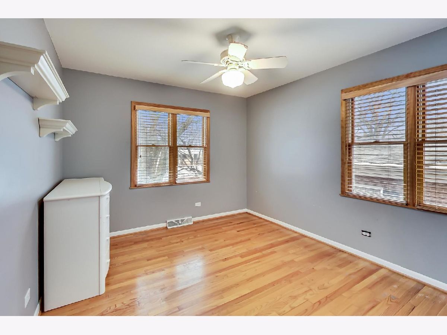
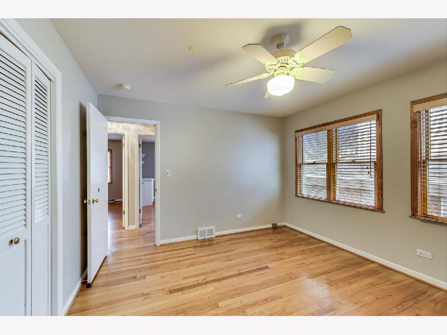
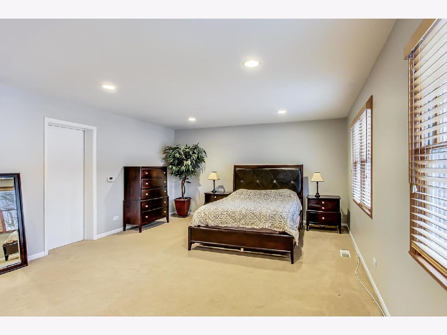
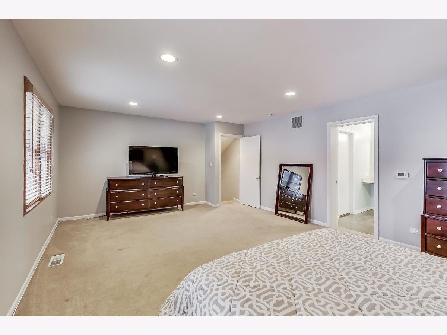
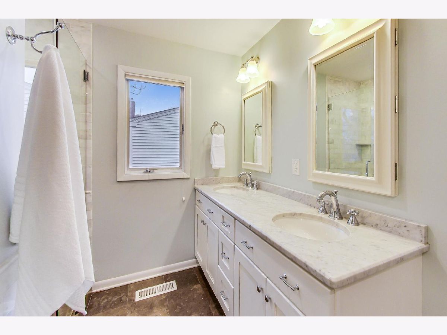
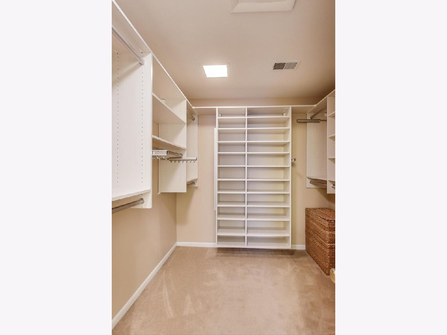
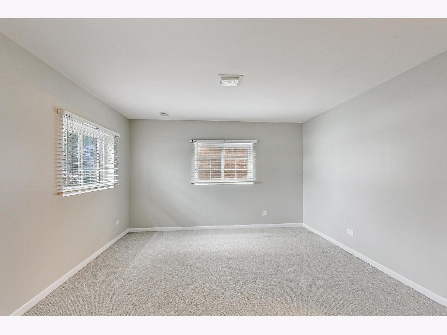
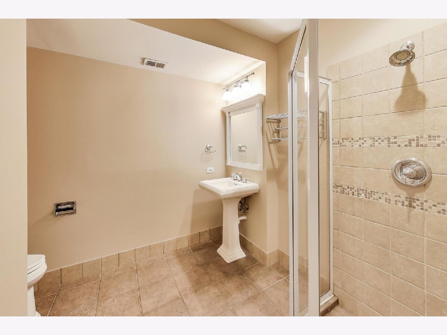
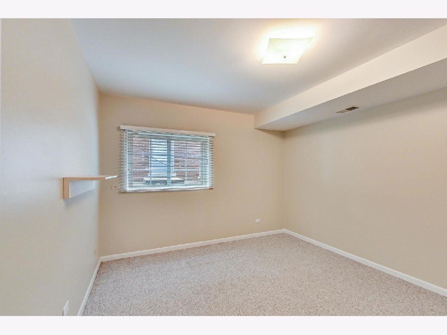
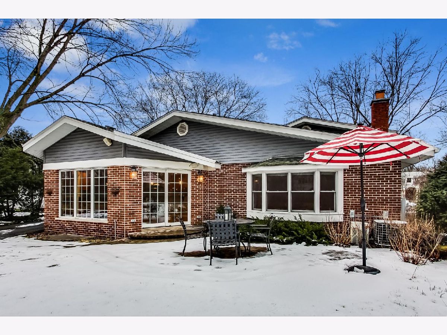
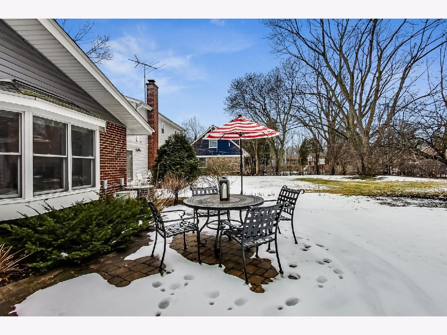
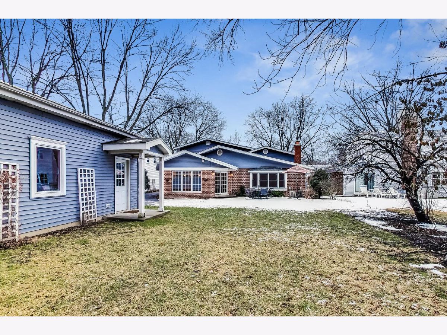
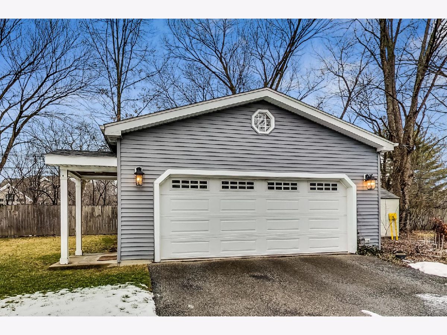
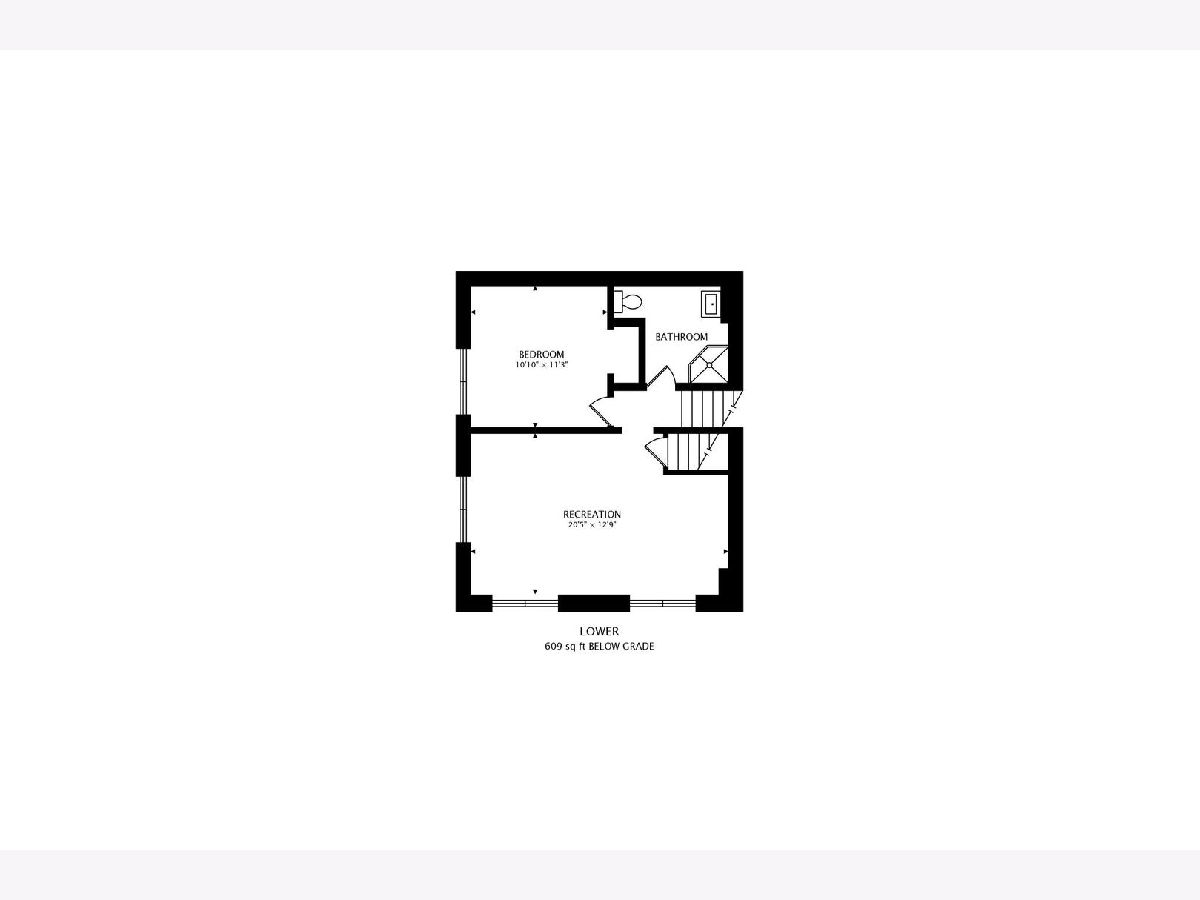
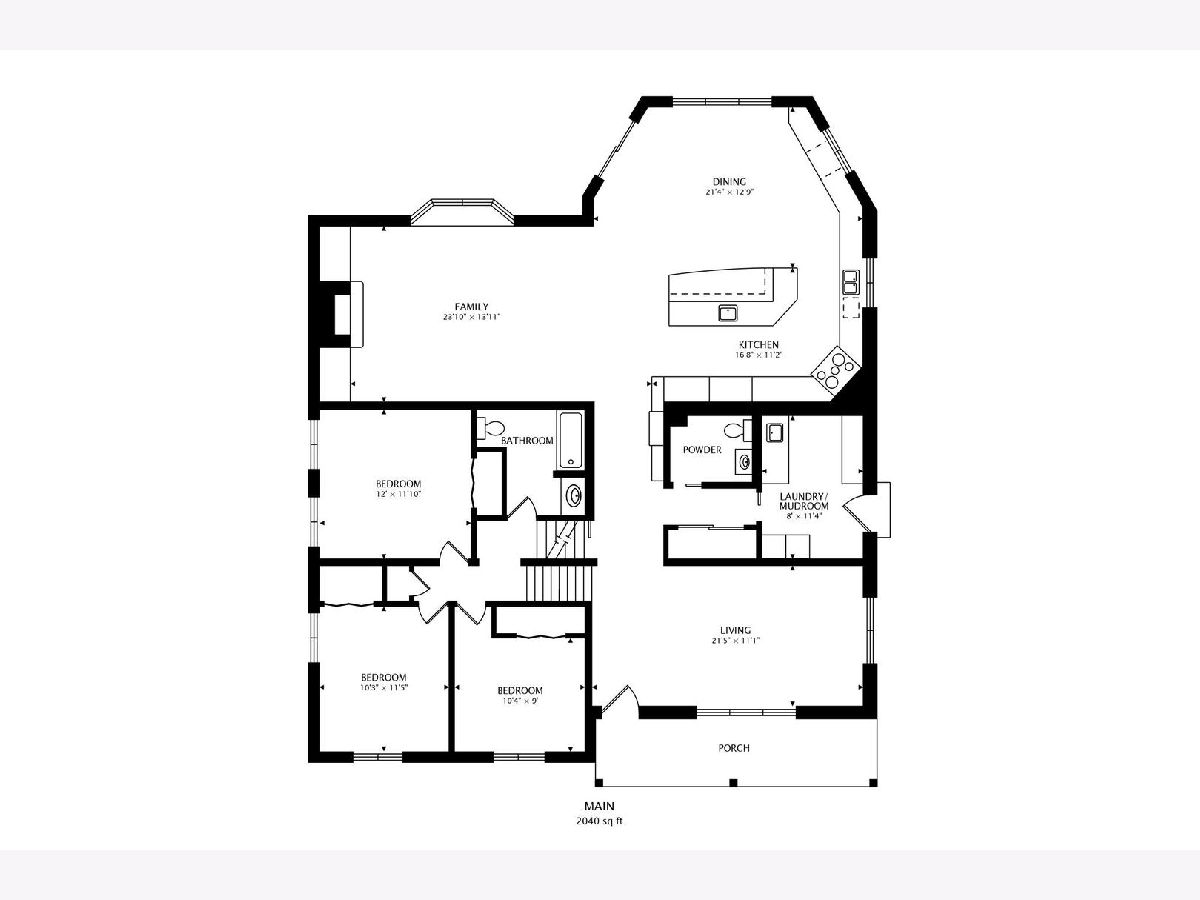
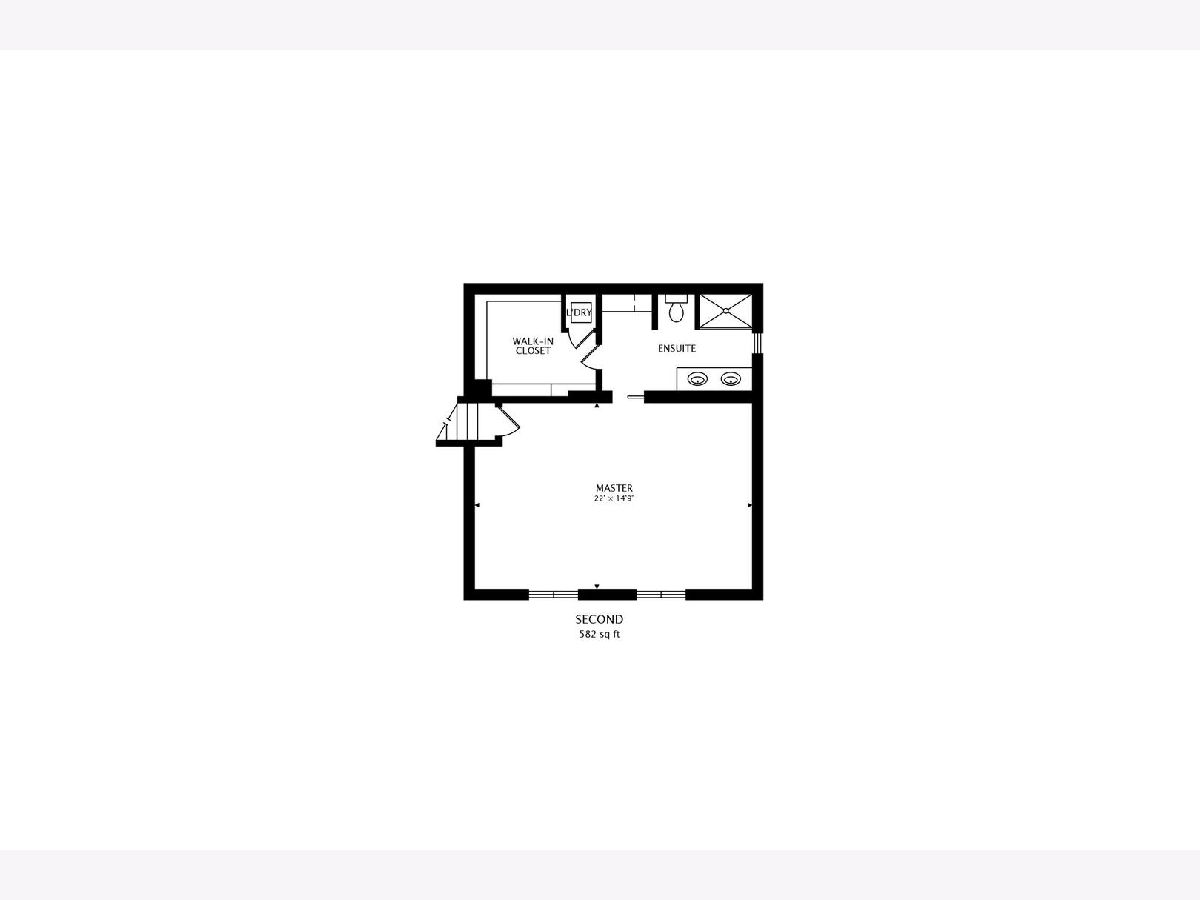
Room Specifics
Total Bedrooms: 5
Bedrooms Above Ground: 5
Bedrooms Below Ground: 0
Dimensions: —
Floor Type: Hardwood
Dimensions: —
Floor Type: Hardwood
Dimensions: —
Floor Type: Hardwood
Dimensions: —
Floor Type: —
Full Bathrooms: 4
Bathroom Amenities: Double Sink
Bathroom in Basement: 1
Rooms: Bedroom 5,Foyer,Recreation Room,Walk In Closet
Basement Description: Partially Finished,Sub-Basement
Other Specifics
| 2 | |
| — | |
| — | |
| — | |
| — | |
| 65 X 149 | |
| — | |
| Full | |
| Vaulted/Cathedral Ceilings, Skylight(s), Hardwood Floors, First Floor Laundry | |
| Double Oven, Microwave, Dishwasher, Refrigerator, High End Refrigerator, Washer, Dryer, Disposal, Stainless Steel Appliance(s), Wine Refrigerator | |
| Not in DB | |
| Curbs, Sidewalks | |
| — | |
| — | |
| Wood Burning, Gas Starter |
Tax History
| Year | Property Taxes |
|---|---|
| 2013 | $11,241 |
| 2021 | $15,708 |
Contact Agent
Nearby Similar Homes
Nearby Sold Comparables
Contact Agent
Listing Provided By
@properties


