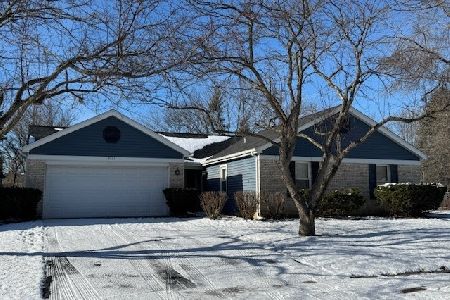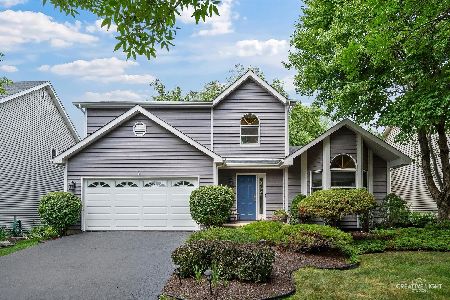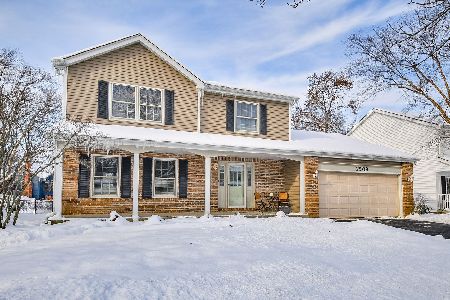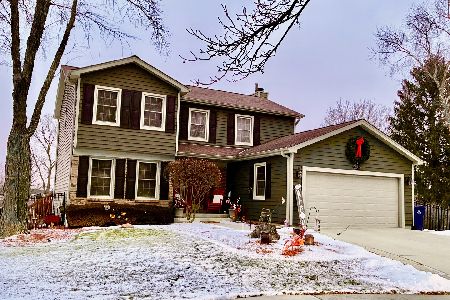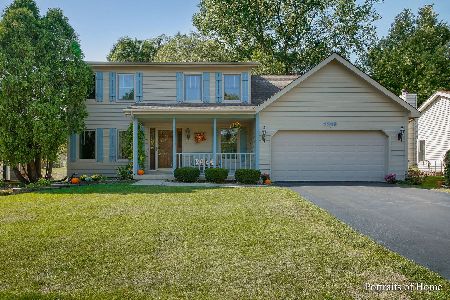2208 Newport Drive, Naperville, Illinois 60565
$341,000
|
Sold
|
|
| Status: | Closed |
| Sqft: | 2,200 |
| Cost/Sqft: | $164 |
| Beds: | 4 |
| Baths: | 3 |
| Year Built: | 1985 |
| Property Taxes: | $8,458 |
| Days On Market: | 3635 |
| Lot Size: | 0,23 |
Description
All the comforts of home! A place where family gathers in a Party size newer (2013) redesigned delicious kitchen that boasts lighted coffee/breakfast nook, lots of cabinets & counters. Bay window in the eating area opens to family rm. Snuggle up to the brick fireplace w/raised hearth, gas starter in the large family rm. Rich hardwood floors on main level. Formal dining rm has framed hardwood floors, crown mld & chair rail. Solid 6 panel doors & wood wrapped doorways. Separate living rm/office. ALL NEW carpet just installed in living rm, stairs & all bedrooms. Neutral decor with new fresh paint. Relax in the master suite with WIC & updated bath with a Wow shower! Great storage. Many updates include: 2 stage furnace, A/C, water heater, roof, screened gutters, humidifier, baths & more. Bonus: Semi-finished basement only needs drop ceiling & new flooring. Sellers being relocated & are sad to leave this special, quality home that they are so proud of! Location, location! Neuqua H.S
Property Specifics
| Single Family | |
| — | |
| Colonial | |
| 1985 | |
| Full | |
| — | |
| No | |
| 0.23 |
| Will | |
| Old Sawmill | |
| 0 / Not Applicable | |
| None | |
| Lake Michigan | |
| Public Sewer | |
| 09133235 | |
| 0701012030160000 |
Nearby Schools
| NAME: | DISTRICT: | DISTANCE: | |
|---|---|---|---|
|
Grade School
Spring Brook Elementary School |
204 | — | |
|
Middle School
Gregory Middle School |
204 | Not in DB | |
|
High School
Neuqua Valley High School |
204 | Not in DB | |
Property History
| DATE: | EVENT: | PRICE: | SOURCE: |
|---|---|---|---|
| 21 Apr, 2016 | Sold | $341,000 | MRED MLS |
| 3 Mar, 2016 | Under contract | $359,900 | MRED MLS |
| 7 Feb, 2016 | Listed for sale | $359,900 | MRED MLS |
Room Specifics
Total Bedrooms: 4
Bedrooms Above Ground: 4
Bedrooms Below Ground: 0
Dimensions: —
Floor Type: Carpet
Dimensions: —
Floor Type: Carpet
Dimensions: —
Floor Type: Carpet
Full Bathrooms: 3
Bathroom Amenities: Separate Shower
Bathroom in Basement: 0
Rooms: Recreation Room
Basement Description: Partially Finished
Other Specifics
| 2 | |
| Concrete Perimeter | |
| Asphalt | |
| Deck | |
| — | |
| 180X116X113X | |
| Unfinished | |
| Full | |
| Skylight(s) | |
| Range, Microwave, Dishwasher, Refrigerator, Disposal | |
| Not in DB | |
| — | |
| — | |
| — | |
| Wood Burning, Attached Fireplace Doors/Screen, Gas Starter |
Tax History
| Year | Property Taxes |
|---|---|
| 2016 | $8,458 |
Contact Agent
Nearby Similar Homes
Nearby Sold Comparables
Contact Agent
Listing Provided By
RE/MAX of Naperville


