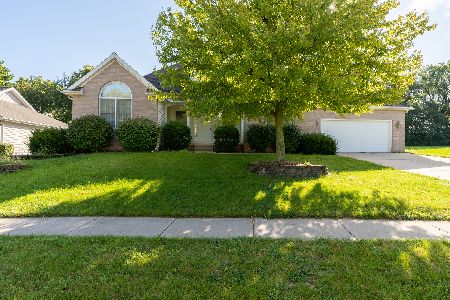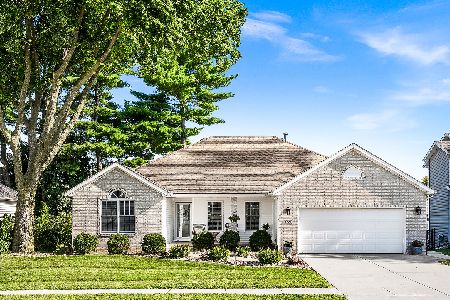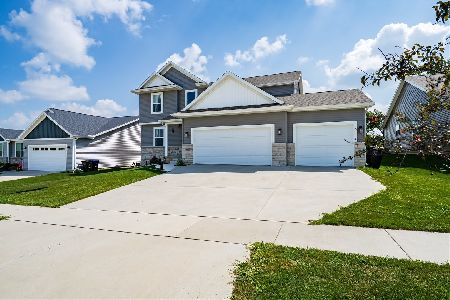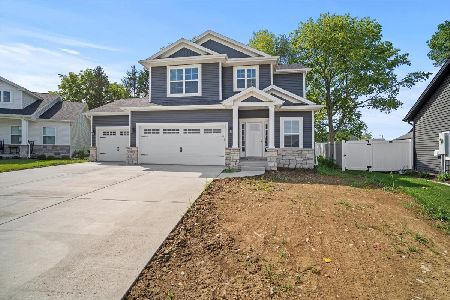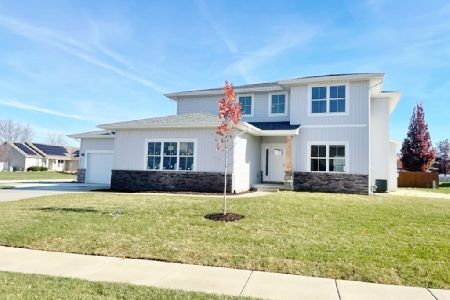2208 Savanna, Bloomington, Illinois 61705
$225,000
|
Sold
|
|
| Status: | Closed |
| Sqft: | 2,296 |
| Cost/Sqft: | $100 |
| Beds: | 5 |
| Baths: | 4 |
| Year Built: | 2010 |
| Property Taxes: | $6,415 |
| Days On Market: | 2701 |
| Lot Size: | 0,00 |
Description
Spacious 5 bedroom, 3.5 bathroom Fox Hollow home on the pond. The open concept first floor offers a dining room, living room with gas fireplace, kitchen with island and eat-in area, half bath, and laundry room. The upstairs includes master bedroom and bathroom with walk-in closet and 3 additional bedrooms with additional full bathroom. There's a large additional living space in the basement with a built-in entertainment center. Final bedroom and full bath are located in the basement as well. Fresh professionally cleaned home. The backyard is peacefull with its landscaping, fenced yard, and calming waters.
Property Specifics
| Single Family | |
| — | |
| Traditional | |
| 2010 | |
| Full | |
| — | |
| No | |
| — |
| Mc Lean | |
| Fox Hollow | |
| 20 / Monthly | |
| — | |
| Public | |
| Public Sewer | |
| 10221993 | |
| 2118121007 |
Nearby Schools
| NAME: | DISTRICT: | DISTANCE: | |
|---|---|---|---|
|
Grade School
Pepper Ridge Elementary |
5 | — | |
|
Middle School
Parkside Jr High |
5 | Not in DB | |
|
High School
Normal Community West High Schoo |
5 | Not in DB | |
Property History
| DATE: | EVENT: | PRICE: | SOURCE: |
|---|---|---|---|
| 20 Oct, 2010 | Sold | $250,000 | MRED MLS |
| 2 Sep, 2010 | Under contract | $244,750 | MRED MLS |
| 5 Nov, 2009 | Listed for sale | $249,750 | MRED MLS |
| 12 Nov, 2014 | Sold | $235,000 | MRED MLS |
| 24 Sep, 2014 | Under contract | $238,900 | MRED MLS |
| 1 Feb, 2014 | Listed for sale | $257,900 | MRED MLS |
| 12 Oct, 2018 | Sold | $225,000 | MRED MLS |
| 29 Aug, 2018 | Under contract | $229,900 | MRED MLS |
| 20 Apr, 2018 | Listed for sale | $240,000 | MRED MLS |
Room Specifics
Total Bedrooms: 5
Bedrooms Above Ground: 5
Bedrooms Below Ground: 0
Dimensions: —
Floor Type: Carpet
Dimensions: —
Floor Type: Carpet
Dimensions: —
Floor Type: Carpet
Dimensions: —
Floor Type: —
Full Bathrooms: 4
Bathroom Amenities: Garden Tub
Bathroom in Basement: 1
Rooms: Other Room,Family Room,Foyer
Basement Description: Finished
Other Specifics
| 3 | |
| — | |
| — | |
| Patio, Porch, In Ground Pool | |
| Fenced Yard,Landscaped,Pond(s) | |
| 60X110X85X117 | |
| — | |
| Full | |
| Vaulted/Cathedral Ceilings, Walk-In Closet(s) | |
| Dishwasher, Range, Microwave | |
| Not in DB | |
| — | |
| — | |
| — | |
| Gas Log |
Tax History
| Year | Property Taxes |
|---|---|
| 2014 | $6,221 |
| 2018 | $6,415 |
Contact Agent
Nearby Similar Homes
Nearby Sold Comparables
Contact Agent
Listing Provided By
RE/MAX Rising

