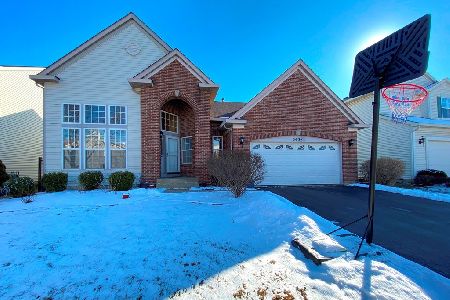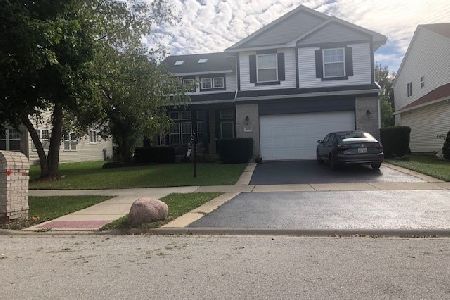2208 Skylane Drive, Naperville, Illinois 60564
$530,000
|
Sold
|
|
| Status: | Closed |
| Sqft: | 3,161 |
| Cost/Sqft: | $174 |
| Beds: | 4 |
| Baths: | 4 |
| Year Built: | 1999 |
| Property Taxes: | $13,343 |
| Days On Market: | 2559 |
| Lot Size: | 0,30 |
Description
Better than new! Gorgeous curb appeal with brick and stone exterior, two story entryway with bevelled glass double doors, NEWER ROOF (2016) and BRAND NEW DRIVEWAY (2018). Formal living room features a cathedral ceiling and wall of windows with newer recessed LIGHTING and FAN (2015). ALL NEW KITCHEN (2015) with SS appliances, granite counter tops, custom backsplash & recessed lights. Trendy 5" Brazilian cherry HARDWOOD FLOORS throughout the main level (2015). First floor office with accent brick wall, bay window seat and french doors. Luxurious master bedroom with vaulted ceilings and attached master bath with walk-in closet, double sinks, shower and whirlpool tub. Large secondary bedrooms with ample closets and Jack & Jill bathroom. FULL FINISHED, DEEP POUR BASEMENT with transom windows. Large media room, recreation room, bedroom, full bathroom and closet. BRAND NEW WATER HEATERS! Huge yard with a deck! 3.5 car garage! West facing home. Neuqua HS!
Property Specifics
| Single Family | |
| — | |
| Traditional | |
| 1999 | |
| Full | |
| — | |
| No | |
| 0.3 |
| Will | |
| Stillwater | |
| 245 / Quarterly | |
| Clubhouse,Pool | |
| Lake Michigan | |
| Public Sewer | |
| 10251103 | |
| 0701031070010000 |
Nearby Schools
| NAME: | DISTRICT: | DISTANCE: | |
|---|---|---|---|
|
Grade School
Welch Elementary School |
204 | — | |
|
Middle School
Scullen Middle School |
204 | Not in DB | |
|
High School
Neuqua Valley High School |
204 | Not in DB | |
Property History
| DATE: | EVENT: | PRICE: | SOURCE: |
|---|---|---|---|
| 29 Aug, 2008 | Sold | $528,000 | MRED MLS |
| 8 Aug, 2008 | Under contract | $549,999 | MRED MLS |
| 28 Jul, 2008 | Listed for sale | $549,999 | MRED MLS |
| 28 Feb, 2019 | Sold | $530,000 | MRED MLS |
| 22 Jan, 2019 | Under contract | $550,000 | MRED MLS |
| 17 Jan, 2019 | Listed for sale | $550,000 | MRED MLS |
Room Specifics
Total Bedrooms: 5
Bedrooms Above Ground: 4
Bedrooms Below Ground: 1
Dimensions: —
Floor Type: Carpet
Dimensions: —
Floor Type: Carpet
Dimensions: —
Floor Type: Carpet
Dimensions: —
Floor Type: —
Full Bathrooms: 4
Bathroom Amenities: Whirlpool,Separate Shower,Double Sink
Bathroom in Basement: 1
Rooms: Office,Bedroom 5,Recreation Room,Media Room,Eating Area
Basement Description: Finished
Other Specifics
| 3.5 | |
| Concrete Perimeter | |
| Asphalt | |
| Deck | |
| Landscaped | |
| 101X165X169X179 | |
| Unfinished | |
| Full | |
| Vaulted/Cathedral Ceilings, Skylight(s), Hardwood Floors, First Floor Laundry | |
| Double Oven, Range, Microwave, Dishwasher, Refrigerator, Washer, Dryer, Disposal, Stainless Steel Appliance(s), Range Hood | |
| Not in DB | |
| Clubhouse, Pool, Tennis Courts, Sidewalks, Street Lights | |
| — | |
| — | |
| Gas Log |
Tax History
| Year | Property Taxes |
|---|---|
| 2008 | $11,528 |
| 2019 | $13,343 |
Contact Agent
Nearby Similar Homes
Nearby Sold Comparables
Contact Agent
Listing Provided By
Compass










