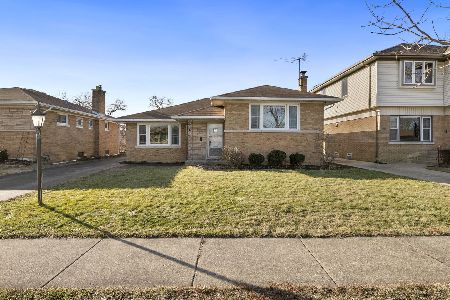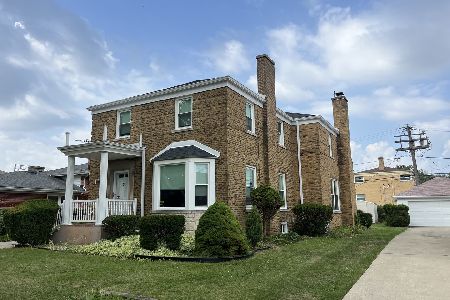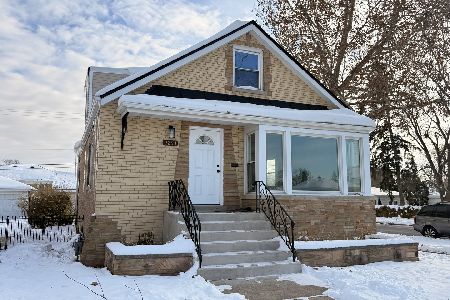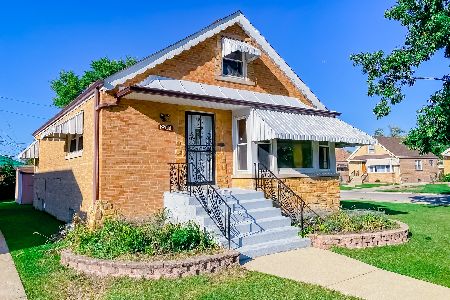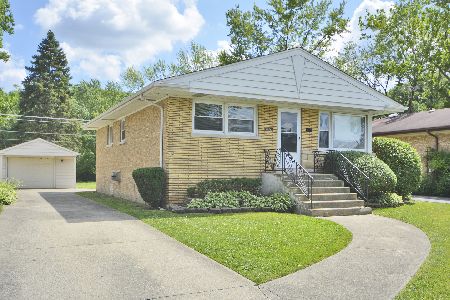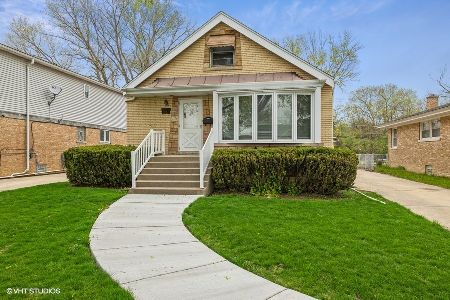2208 Terry Lane, Broadview, Illinois 60155
$163,000
|
Sold
|
|
| Status: | Closed |
| Sqft: | 1,077 |
| Cost/Sqft: | $175 |
| Beds: | 4 |
| Baths: | 2 |
| Year Built: | 1958 |
| Property Taxes: | $3,671 |
| Days On Market: | 5568 |
| Lot Size: | 0,00 |
Description
If schools are a priority, it's Districts 94 and 208! Komarek K through 8 one campus! Riverside Brookfield High! If room is what you need, ginormous knotty pine finished basement, living room/dining room combination and eat-in kitchen. 4 bedrooms, 2 upstairs, 2 main floor, 2 baths. Side driveway to 1.5 car garage but the lot backs into Mother Nature! Forest preserve behind you. New furnace/HWT, windows solid home
Property Specifics
| Single Family | |
| — | |
| Ranch | |
| 1958 | |
| Full | |
| RSDRNCH | |
| No | |
| 0 |
| Cook | |
| — | |
| 0 / Not Applicable | |
| None | |
| Lake Michigan | |
| Public Sewer | |
| 07660106 | |
| 15271100130000 |
Nearby Schools
| NAME: | DISTRICT: | DISTANCE: | |
|---|---|---|---|
|
Grade School
Komarek Elementary School |
94 | — | |
|
Middle School
Komarek Elementary School |
94 | Not in DB | |
|
High School
Riverside Brookfield Twp Senior |
208 | Not in DB | |
Property History
| DATE: | EVENT: | PRICE: | SOURCE: |
|---|---|---|---|
| 2 May, 2011 | Sold | $163,000 | MRED MLS |
| 3 Mar, 2011 | Under contract | $188,000 | MRED MLS |
| — | Last price change | $199,900 | MRED MLS |
| 19 Oct, 2010 | Listed for sale | $224,000 | MRED MLS |
Room Specifics
Total Bedrooms: 4
Bedrooms Above Ground: 4
Bedrooms Below Ground: 0
Dimensions: —
Floor Type: —
Dimensions: —
Floor Type: —
Dimensions: —
Floor Type: —
Full Bathrooms: 2
Bathroom Amenities: —
Bathroom in Basement: 1
Rooms: No additional rooms
Basement Description: Finished
Other Specifics
| 1 | |
| — | |
| Concrete | |
| — | |
| — | |
| 50X135 | |
| — | |
| None | |
| — | |
| — | |
| Not in DB | |
| — | |
| — | |
| — | |
| — |
Tax History
| Year | Property Taxes |
|---|---|
| 2011 | $3,671 |
Contact Agent
Nearby Similar Homes
Nearby Sold Comparables
Contact Agent
Listing Provided By
RE/MAX Properties

