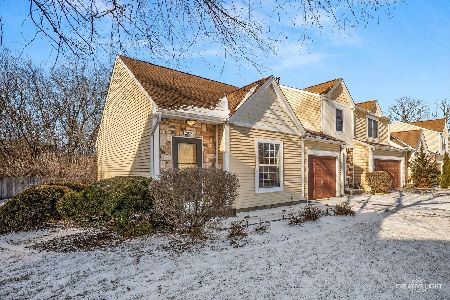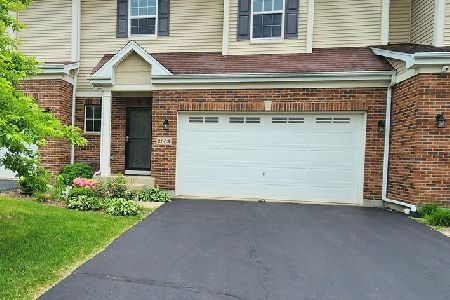2208 Teton Parkway, Algonquin, Illinois 60102
$270,000
|
Sold
|
|
| Status: | Closed |
| Sqft: | 1,324 |
| Cost/Sqft: | $200 |
| Beds: | 3 |
| Baths: | 2 |
| Year Built: | 1989 |
| Property Taxes: | $4,985 |
| Days On Market: | 566 |
| Lot Size: | 0,00 |
Description
Perfect East side location for this updated 3 bedroom, 1.5 bath, 1 car attached garage townhome ~ Living room with bay window ~ Kitchen with breakfast bar/lots of cabinets/all appliances ~ Breakfast area with sliders leading to the huge deck ~ Generous sized family room with fireplace ~ Updated half bath on the main floor ~ Wood laminate flooring (maintenance free) thru-out entire townhome, Master bedroom with walk-in closet ~ Secondary bedrooms with lots of closet space ~ Hall bathroom with walk-in shower, finished basement could add another 600 sq ft of living space ~ Good sized partially fenced in mature landscaped yard~ Attached garage ~ NEW Furnace and AC(2023) ~ Close to parks, shopping, Starbucks, Post office, and so much more ~ Property is in excellent condition but will be sold "AS IS"
Property Specifics
| Condos/Townhomes | |
| 2 | |
| — | |
| 1989 | |
| — | |
| — | |
| No | |
| — |
| — | |
| Copper Oaks | |
| 231 / Monthly | |
| — | |
| — | |
| — | |
| 12095974 | |
| 1935476019 |
Nearby Schools
| NAME: | DISTRICT: | DISTANCE: | |
|---|---|---|---|
|
Grade School
Algonquin Lakes Elementary Schoo |
300 | — | |
|
Middle School
Algonquin Middle School |
300 | Not in DB | |
|
High School
Dundee-crown High School |
300 | Not in DB | |
Property History
| DATE: | EVENT: | PRICE: | SOURCE: |
|---|---|---|---|
| 17 Jan, 2013 | Sold | $85,000 | MRED MLS |
| 20 Nov, 2012 | Under contract | $84,900 | MRED MLS |
| 22 Oct, 2012 | Listed for sale | $84,900 | MRED MLS |
| 8 Aug, 2024 | Sold | $270,000 | MRED MLS |
| 11 Jul, 2024 | Under contract | $264,500 | MRED MLS |
| 8 Jul, 2024 | Listed for sale | $264,500 | MRED MLS |
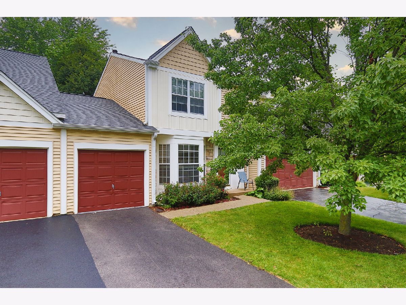
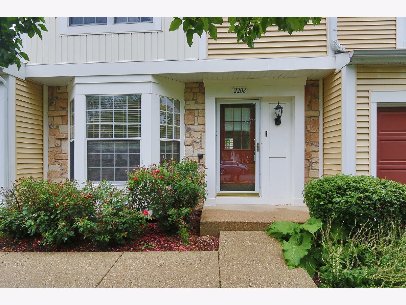
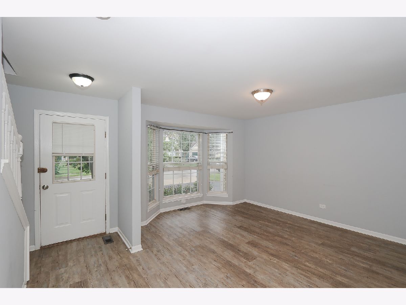
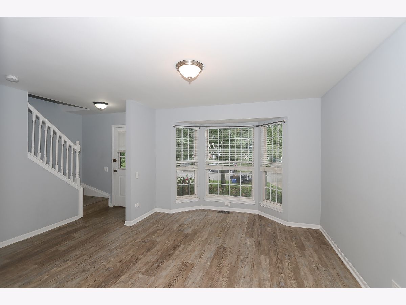
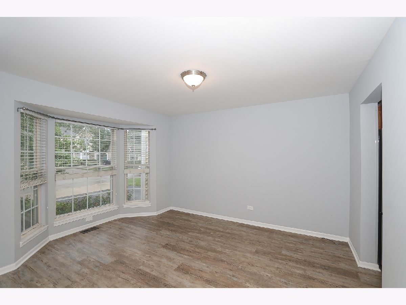
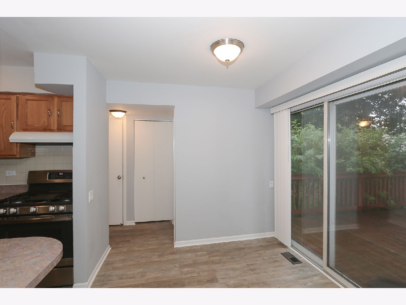
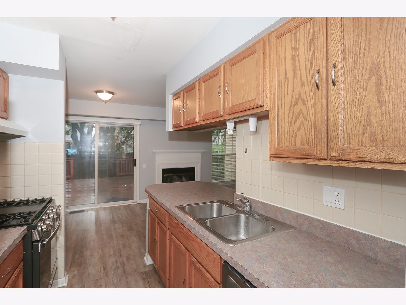
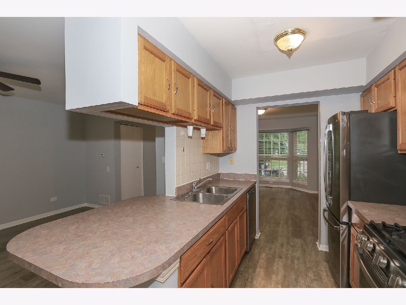
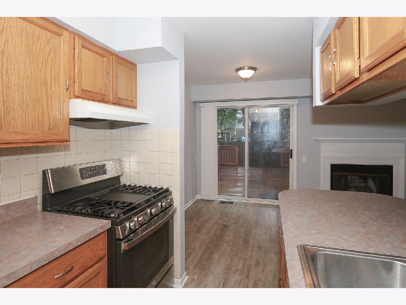
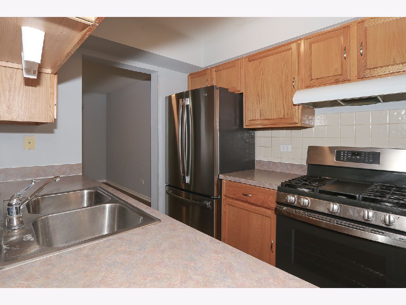
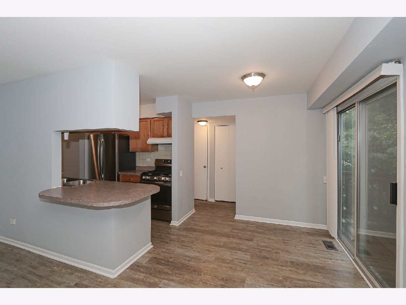
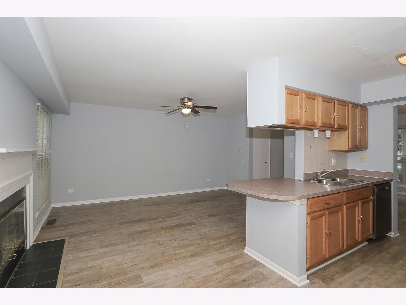
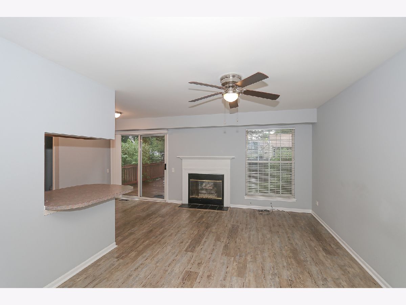
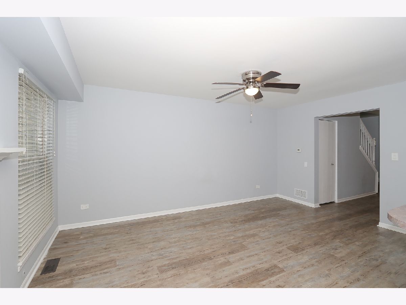
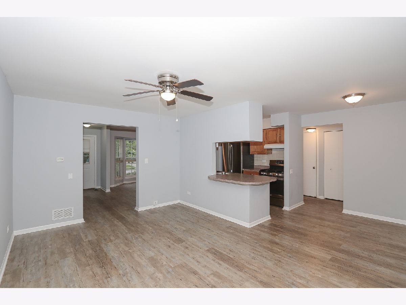
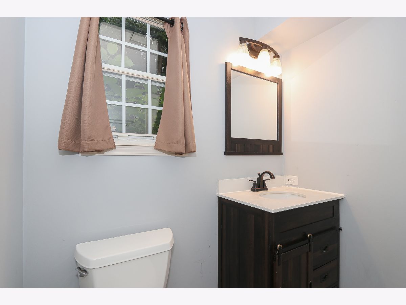
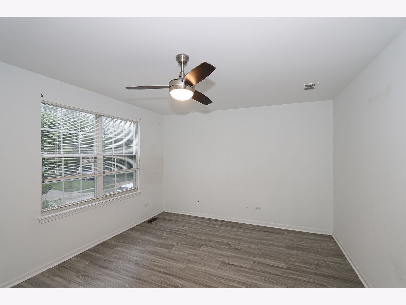
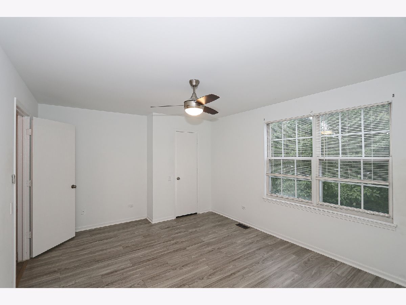
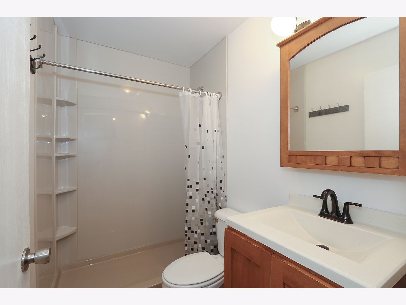
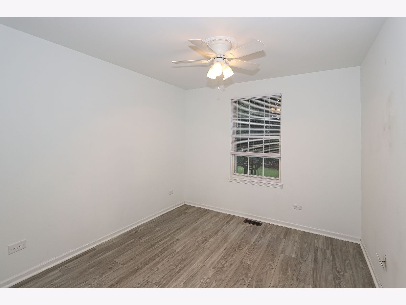
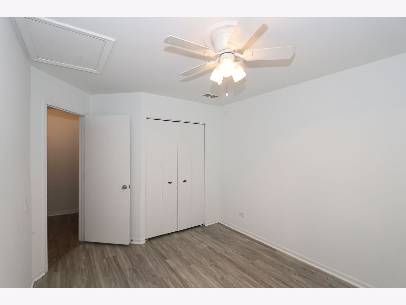
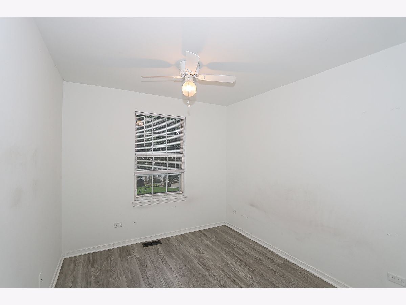
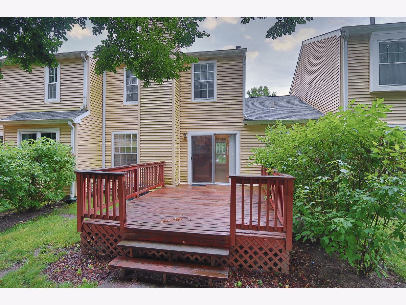
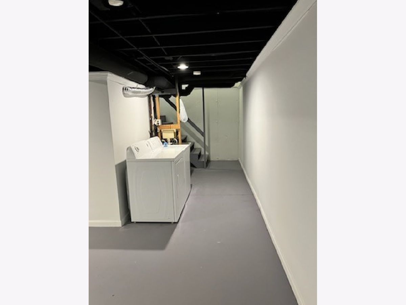
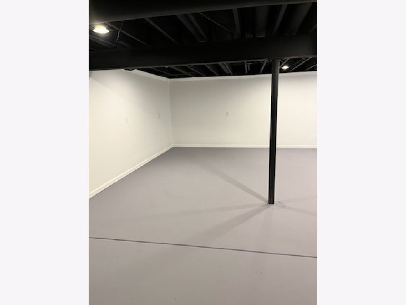
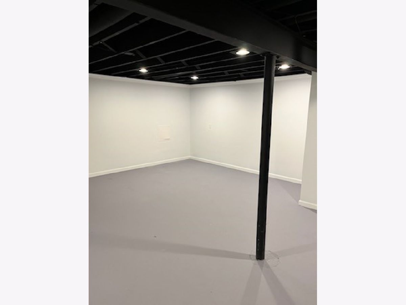
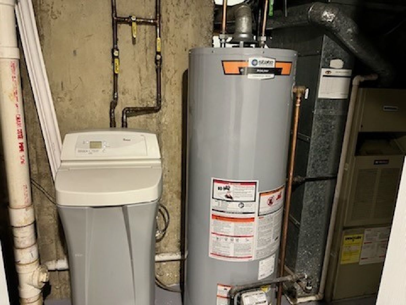
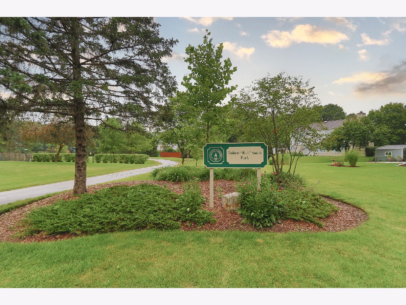
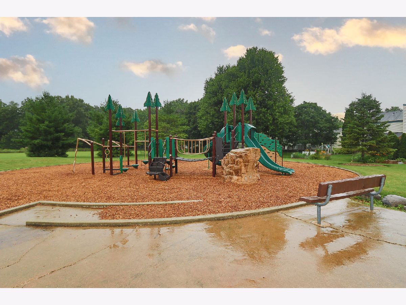
Room Specifics
Total Bedrooms: 3
Bedrooms Above Ground: 3
Bedrooms Below Ground: 0
Dimensions: —
Floor Type: —
Dimensions: —
Floor Type: —
Full Bathrooms: 2
Bathroom Amenities: —
Bathroom in Basement: 0
Rooms: —
Basement Description: Finished
Other Specifics
| 1 | |
| — | |
| Asphalt | |
| — | |
| — | |
| 30 X 100 | |
| — | |
| — | |
| — | |
| — | |
| Not in DB | |
| — | |
| — | |
| — | |
| — |
Tax History
| Year | Property Taxes |
|---|---|
| 2013 | $3,581 |
| 2024 | $4,985 |
Contact Agent
Nearby Similar Homes
Nearby Sold Comparables
Contact Agent
Listing Provided By
RE/MAX Suburban

