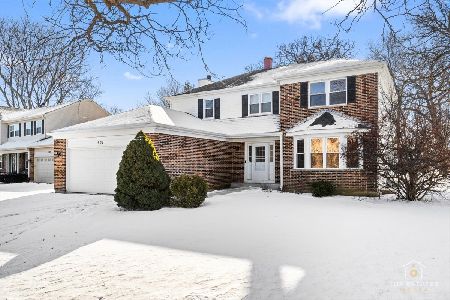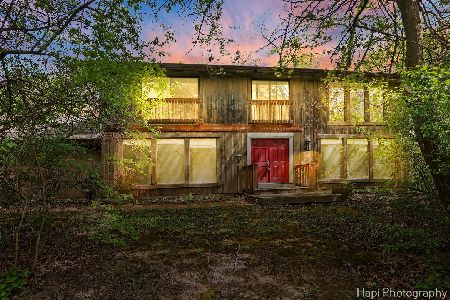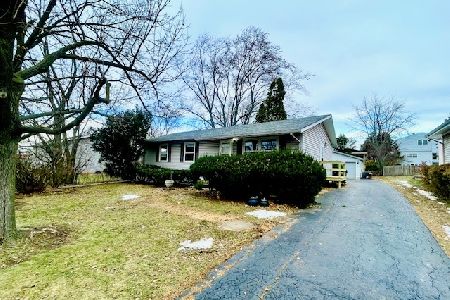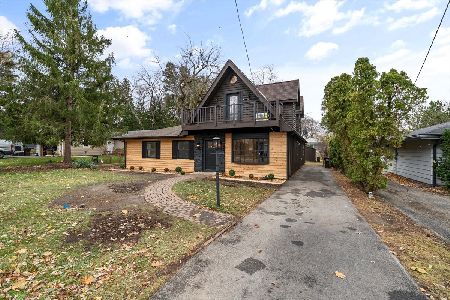22088 Old Farm Road, Deer Park, Illinois 60010
$485,000
|
Sold
|
|
| Status: | Closed |
| Sqft: | 3,573 |
| Cost/Sqft: | $139 |
| Beds: | 5 |
| Baths: | 4 |
| Year Built: | 1988 |
| Property Taxes: | $12,071 |
| Days On Market: | 2531 |
| Lot Size: | 0,86 |
Description
This home looking for a family. Quick close possible! Located in a beautiful country setting, just shy of an acre, boasts this expanded contemporary. This home welcomes you with soaring ceilings, interesting architectural details, clean lines and the sought after open floor plan. The second story master suite includes walk-in closet, Jacuzzi tub with separate shower, double vanity, hardwood flooring and a bonus room: great for home office, exercise or nursery. 4 generous size additional bedrooms. The kitchen has new updated cabinets, expanded casual dining area and is open to the great room - perfect for entertaining. The finished English basement includes a guest bedroom suite, large recreation room and utility/storage. Enjoy the wonderful screened porch with bead-board vaulted ceilings and the expanded deck. Just a short walk to a playground and near Cuba Marsh Forest Preserve. All serious offers will be entertained.
Property Specifics
| Single Family | |
| — | |
| Contemporary | |
| 1988 | |
| Full,English | |
| — | |
| No | |
| 0.86 |
| Lake | |
| Forest Green Lake Estates | |
| 0 / Not Applicable | |
| None | |
| Private Well | |
| Septic-Private | |
| 10275516 | |
| 14302030120000 |
Nearby Schools
| NAME: | DISTRICT: | DISTANCE: | |
|---|---|---|---|
|
Grade School
Isaac Fox Elementary School |
95 | — | |
|
Middle School
Lake Zurich Middle - S Campus |
95 | Not in DB | |
|
High School
Lake Zurich High School |
95 | Not in DB | |
Property History
| DATE: | EVENT: | PRICE: | SOURCE: |
|---|---|---|---|
| 9 Apr, 2019 | Sold | $485,000 | MRED MLS |
| 24 Feb, 2019 | Under contract | $495,000 | MRED MLS |
| 18 Feb, 2019 | Listed for sale | $495,000 | MRED MLS |
Room Specifics
Total Bedrooms: 5
Bedrooms Above Ground: 5
Bedrooms Below Ground: 0
Dimensions: —
Floor Type: Hardwood
Dimensions: —
Floor Type: Hardwood
Dimensions: —
Floor Type: Hardwood
Dimensions: —
Floor Type: —
Full Bathrooms: 4
Bathroom Amenities: Whirlpool,Separate Shower,Double Sink
Bathroom in Basement: 1
Rooms: Bedroom 5,Breakfast Room,Bonus Room,Recreation Room,Foyer,Utility Room-Lower Level,Screened Porch
Basement Description: Finished
Other Specifics
| 3 | |
| — | |
| Asphalt | |
| Deck, Porch Screened, Storms/Screens | |
| Water View | |
| 160X239X157X271 | |
| — | |
| Full | |
| Vaulted/Cathedral Ceilings, Hardwood Floors, First Floor Bedroom, In-Law Arrangement, First Floor Laundry, First Floor Full Bath | |
| Range, Microwave, Dishwasher, High End Refrigerator, Disposal | |
| Not in DB | |
| Street Paved | |
| — | |
| — | |
| Gas Log, Gas Starter |
Tax History
| Year | Property Taxes |
|---|---|
| 2019 | $12,071 |
Contact Agent
Nearby Similar Homes
Nearby Sold Comparables
Contact Agent
Listing Provided By
Berkshire Hathaway HomeServices KoenigRubloff








