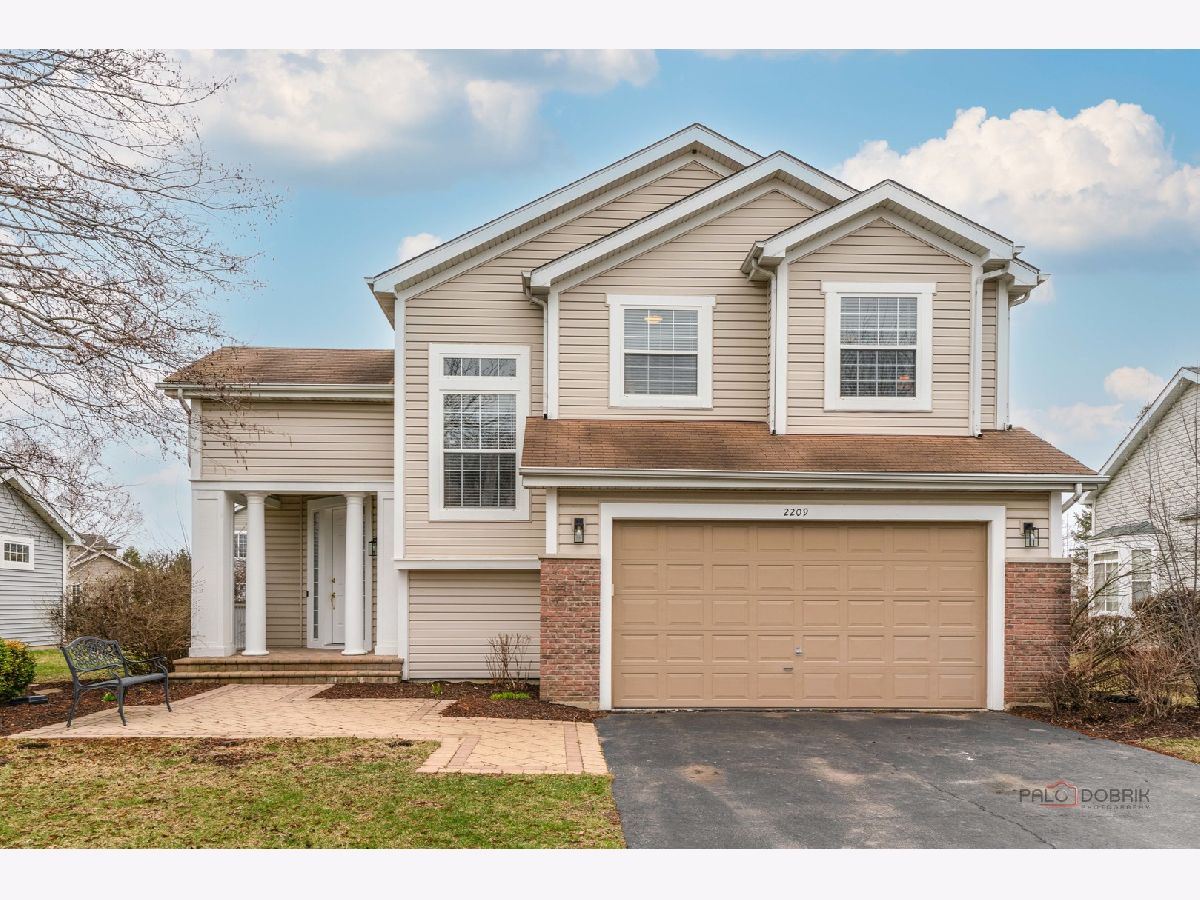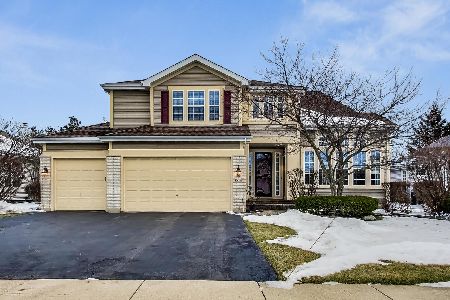2209 Avalon Drive, Buffalo Grove, Illinois 60089
$720,000
|
Sold
|
|
| Status: | Closed |
| Sqft: | 2,483 |
| Cost/Sqft: | $294 |
| Beds: | 4 |
| Baths: | 3 |
| Year Built: | 1997 |
| Property Taxes: | $18,155 |
| Days On Market: | 327 |
| Lot Size: | 0,23 |
Description
Welcome to this meticulously maintained 4-bedroom, 3-bathroom home, nestled in the highly coveted, award-winning Stevenson School District. NEW PAINT all throughout home!!! On the main level, you'll find a spacious bedroom and full bath, perfect for guests or multi-generational living. The inviting family room features a cozy fireplace, making it ideal for both relaxation and gatherings. The chef-inspired kitchen is a true highlight, complete with sleek stainless steel appliances, a breakfast bar, double ovens, a WOLF cooktop, and an eating area that opens directly to a large deck. The expansive two-story living room and formal dining room are perfect for hosting everything from intimate meals to large celebrations. Upstairs, the luxurious master suite serves as a private retreat, featuring vaulted ceilings, a spacious walk-in closet, and an ensuite bath with a double vanity, a soaking tub, and a separate shower. Two additional generously-sized bedrooms and a full bath complete the second level. The home also boasts an unfinished basement, providing ample potential for future customization. In the basement, there is a spacious concrete poured crawl space for extra storage. Conveniently located near a neighborhood park, this home truly has it all! Come see your dream home today!
Property Specifics
| Single Family | |
| — | |
| — | |
| 1997 | |
| — | |
| — | |
| No | |
| 0.23 |
| Lake | |
| Mirielle | |
| — / Not Applicable | |
| — | |
| — | |
| — | |
| 12334022 | |
| 15214110360000 |
Nearby Schools
| NAME: | DISTRICT: | DISTANCE: | |
|---|---|---|---|
|
Grade School
Tripp School |
102 | — | |
|
Middle School
Meridian Middle School |
102 | Not in DB | |
|
High School
Adlai E Stevenson High School |
125 | Not in DB | |
Property History
| DATE: | EVENT: | PRICE: | SOURCE: |
|---|---|---|---|
| 23 May, 2025 | Sold | $720,000 | MRED MLS |
| 16 Apr, 2025 | Under contract | $729,900 | MRED MLS |
| 9 Apr, 2025 | Listed for sale | $729,900 | MRED MLS |








































Room Specifics
Total Bedrooms: 4
Bedrooms Above Ground: 4
Bedrooms Below Ground: 0
Dimensions: —
Floor Type: —
Dimensions: —
Floor Type: —
Dimensions: —
Floor Type: —
Full Bathrooms: 3
Bathroom Amenities: Separate Shower,Double Sink,Soaking Tub
Bathroom in Basement: 0
Rooms: —
Basement Description: —
Other Specifics
| 2 | |
| — | |
| — | |
| — | |
| — | |
| 58X132X75X151 | |
| — | |
| — | |
| — | |
| — | |
| Not in DB | |
| — | |
| — | |
| — | |
| — |
Tax History
| Year | Property Taxes |
|---|---|
| 2025 | $18,155 |
Contact Agent
Nearby Sold Comparables
Contact Agent
Listing Provided By
RE/MAX Top Performers





