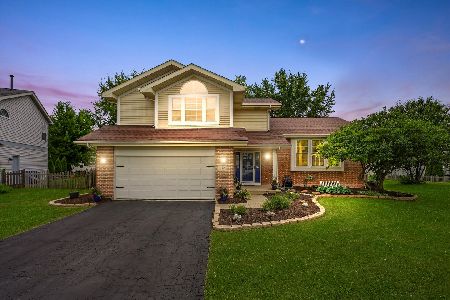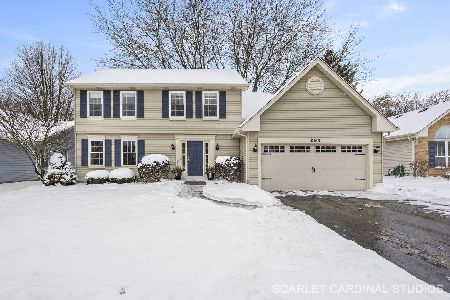2209 Cheshire Drive, Aurora, Illinois 60502
$273,000
|
Sold
|
|
| Status: | Closed |
| Sqft: | 0 |
| Cost/Sqft: | — |
| Beds: | 3 |
| Baths: | 3 |
| Year Built: | 1994 |
| Property Taxes: | $5,826 |
| Days On Market: | 5957 |
| Lot Size: | 0,00 |
Description
Motivated seller wants this house sold! Dropped over $20,000 Huge fenced yard! New partial fnshed bsmt offers 500 sq ft of extra living space. Inviting LR & DR, 2 story family room w/FP! Vaulted ceilings, white trim, 6 panel doors & neutral decor throughout! Great kitchen w/upgraded counters, stainless appliances, HDWD floor & table area w/SGD to patio. Master BR with luxury bath w/soaking tub & shower. Dist 204.
Property Specifics
| Single Family | |
| — | |
| Traditional | |
| 1994 | |
| Partial | |
| — | |
| No | |
| — |
| Du Page | |
| Oakhurst | |
| 207 / Annual | |
| Other | |
| Public | |
| Public Sewer | |
| 07307338 | |
| 0719304071 |
Nearby Schools
| NAME: | DISTRICT: | DISTANCE: | |
|---|---|---|---|
|
Grade School
Steck Elementary School |
204 | — | |
|
Middle School
Fischer Middle School |
204 | Not in DB | |
|
High School
Waubonsie Valley High School |
204 | Not in DB | |
Property History
| DATE: | EVENT: | PRICE: | SOURCE: |
|---|---|---|---|
| 30 Nov, 2009 | Sold | $273,000 | MRED MLS |
| 27 Oct, 2009 | Under contract | $277,800 | MRED MLS |
| — | Last price change | $289,800 | MRED MLS |
| 24 Aug, 2009 | Listed for sale | $299,800 | MRED MLS |
| 19 Jun, 2015 | Sold | $269,000 | MRED MLS |
| 18 May, 2015 | Under contract | $269,000 | MRED MLS |
| — | Last price change | $279,000 | MRED MLS |
| 31 Mar, 2015 | Listed for sale | $289,000 | MRED MLS |
| 25 Jul, 2019 | Sold | $310,000 | MRED MLS |
| 8 Jun, 2019 | Under contract | $315,000 | MRED MLS |
| 5 Jun, 2019 | Listed for sale | $315,000 | MRED MLS |
Room Specifics
Total Bedrooms: 3
Bedrooms Above Ground: 3
Bedrooms Below Ground: 0
Dimensions: —
Floor Type: Carpet
Dimensions: —
Floor Type: Carpet
Full Bathrooms: 3
Bathroom Amenities: Separate Shower,Double Sink
Bathroom in Basement: 0
Rooms: Breakfast Room,Gallery
Basement Description: Partially Finished
Other Specifics
| 2 | |
| Concrete Perimeter | |
| Asphalt | |
| Patio | |
| Fenced Yard | |
| 65X132 | |
| — | |
| Full | |
| Vaulted/Cathedral Ceilings | |
| Range, Microwave, Dishwasher, Disposal | |
| Not in DB | |
| Clubhouse, Pool, Tennis Courts, Sidewalks, Street Lights, Street Paved | |
| — | |
| — | |
| — |
Tax History
| Year | Property Taxes |
|---|---|
| 2009 | $5,826 |
| 2015 | $6,749 |
| 2019 | $7,209 |
Contact Agent
Nearby Similar Homes
Nearby Sold Comparables
Contact Agent
Listing Provided By
Berkshire Hathaway HomeServices Elite Realtors









