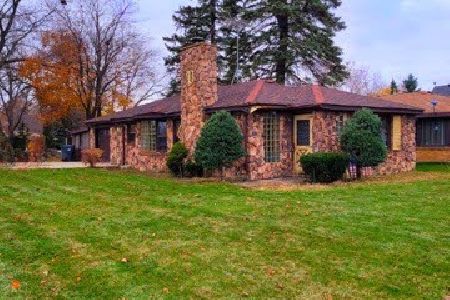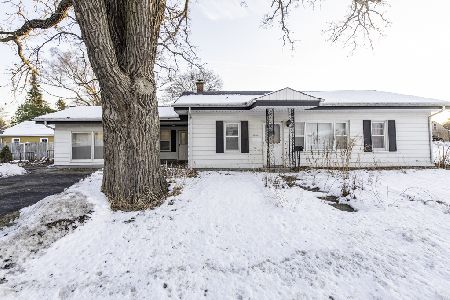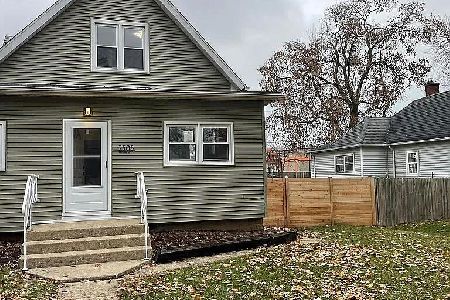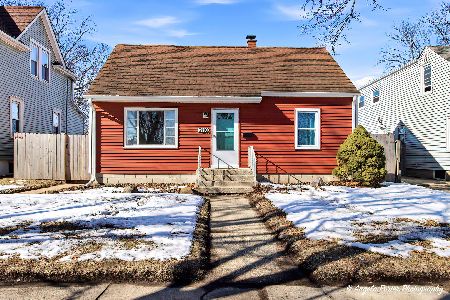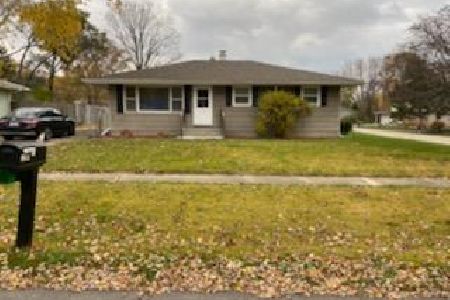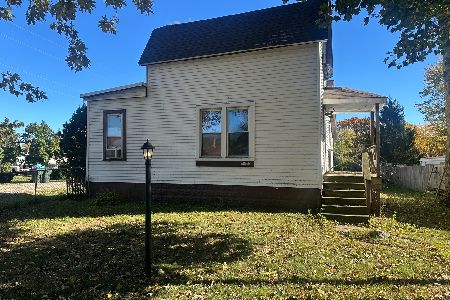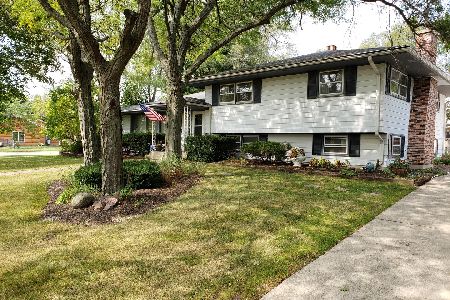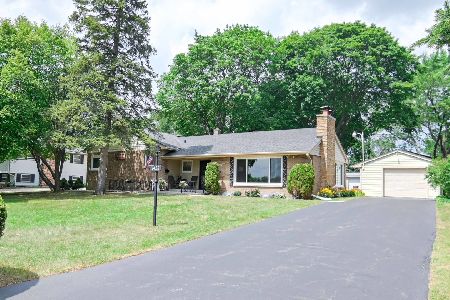2209 Enoch Avenue, Zion, Illinois 60099
$139,000
|
Sold
|
|
| Status: | Closed |
| Sqft: | 1,912 |
| Cost/Sqft: | $73 |
| Beds: | 4 |
| Baths: | 2 |
| Year Built: | 1995 |
| Property Taxes: | $6,044 |
| Days On Market: | 2824 |
| Lot Size: | 0,22 |
Description
Tons of space at an Affordable Price! This well-maintained Tri-level with sub-bsmt features a Great Floor Plan & plenty room for Everyone. MAIN open, lots of Natural light & Vaulted ceiling. Spacious Kitchen, Eat-in Breakfast Bar, plenty Cabinet Space & Pantry Closet with Sliders to outdoor Built-in Grill & overlooks the fabulous backyard. Dining Rm with gorgeous Bay Window. UPPER Master Bdrm, HW Flrs, His & Her Closets, Shared Dbl Sink with Walk-in Shower Bath, 2 sizable Bdrms, & super Linen Closet. LOWER offers versatility with Family rm, beautiful custom wood-burning Fireplace, smaller Bdrm, full Bath, entertainment area with walkout to attractive backyard with screened concrete patio, 2 sheds, complete for outdoor entertaining. SUB-BSMT partial finished accommodates Laundry, Utility, Sewing, Office & Art Rm. 816sf Garage, space for business & personal vehicles. Parking for add'l vehicles. Walking distance to Shiloh Park & Golf Course. Minutes to shops, restaurants & Metra Train
Property Specifics
| Single Family | |
| — | |
| Quad Level | |
| 1995 | |
| Full,Walkout | |
| — | |
| No | |
| 0.22 |
| Lake | |
| — | |
| 0 / Not Applicable | |
| None | |
| Public | |
| Public Sewer | |
| 09964062 | |
| 04212110040000 |
Property History
| DATE: | EVENT: | PRICE: | SOURCE: |
|---|---|---|---|
| 6 Jul, 2018 | Sold | $139,000 | MRED MLS |
| 29 May, 2018 | Under contract | $139,000 | MRED MLS |
| 25 May, 2018 | Listed for sale | $139,000 | MRED MLS |
Room Specifics
Total Bedrooms: 4
Bedrooms Above Ground: 4
Bedrooms Below Ground: 0
Dimensions: —
Floor Type: Carpet
Dimensions: —
Floor Type: Wood Laminate
Dimensions: —
Floor Type: Wood Laminate
Full Bathrooms: 2
Bathroom Amenities: Double Sink,Full Body Spray Shower,No Tub
Bathroom in Basement: 1
Rooms: No additional rooms
Basement Description: Finished,Sub-Basement,Exterior Access
Other Specifics
| 3 | |
| Concrete Perimeter | |
| Asphalt | |
| Patio, Screened Patio, Stamped Concrete Patio, Storms/Screens | |
| — | |
| 56X170X56X170 | |
| Unfinished | |
| — | |
| Vaulted/Cathedral Ceilings, Hardwood Floors, Wood Laminate Floors | |
| Range, Microwave, Dishwasher, Refrigerator, Washer, Dryer, Disposal | |
| Not in DB | |
| Tennis Courts, Sidewalks, Street Lights | |
| — | |
| — | |
| Wood Burning |
Tax History
| Year | Property Taxes |
|---|---|
| 2018 | $6,044 |
Contact Agent
Nearby Similar Homes
Nearby Sold Comparables
Contact Agent
Listing Provided By
RE/MAX Showcase

