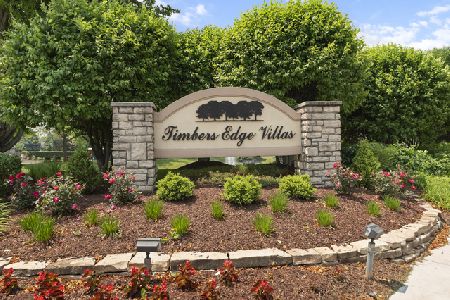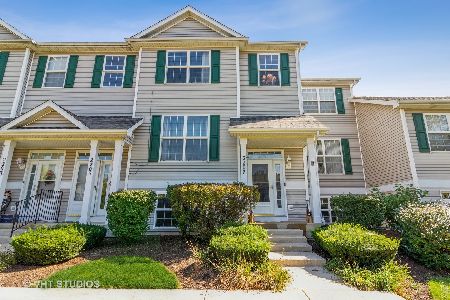2209 Graystone Drive, Joliet, Illinois 60431
$195,900
|
Sold
|
|
| Status: | Closed |
| Sqft: | 1,500 |
| Cost/Sqft: | $131 |
| Beds: | 3 |
| Baths: | 3 |
| Year Built: | 2001 |
| Property Taxes: | $3,705 |
| Days On Market: | 1999 |
| Lot Size: | 0,00 |
Description
Just what you've been wanting - an end unit townhouse that lives like a single family home, with tons of natural light and outdoor living space! Unique floor plan and location in popular Wexford: courtyard views from your patio and front doors, attached garage plus two designated parking spaces next to your front walkway! Beautiful, move in condition home with all of today's favorite colors and decor. Private covered entry keeps your guests out of the elements and sets the stage for the dramatic foyer with open staircase and super-sized living room! Open floor plan on the main level allows views of the charming woodburning fireplace from the dining area. Upgraded flooring, soft gray cabinets with under cabinet lighting, appliances new in past four years, pantry closet for extra storage. Dinette has sliding door with access to your own patio with beautiful courtyard views. Super-sized second floor includes a phenomenally large master suite with walk in closet and full private bath. Roomy 2nd bedroom has walk in closet and direct access to a 2nd full bath that's also accessible from the hallway. Adorable decor in 3rd bedroom, plus there's a large, functional loft that's ideal for playroom, office or home schooling. Handy 2nd floor laundry with storage shelving is a true time and step saver. Attached 2 car garage with smart garage door opener and direct unit access completes the picture! Affordable taxes and HOA fees, great Wexford amenities including neighborhood park and private pond, Plainfield schools and great access and proximity to shopping, dining and interstate access. Come see this pretty home today!
Property Specifics
| Condos/Townhomes | |
| 2 | |
| — | |
| 2001 | |
| None | |
| — | |
| No | |
| — |
| Will | |
| Wexford | |
| 120 / Monthly | |
| Insurance,Exterior Maintenance,Lawn Care,Snow Removal | |
| Public | |
| Public Sewer | |
| 10822787 | |
| 0603352100120000 |
Property History
| DATE: | EVENT: | PRICE: | SOURCE: |
|---|---|---|---|
| 3 Apr, 2012 | Sold | $125,900 | MRED MLS |
| 29 Feb, 2012 | Under contract | $129,900 | MRED MLS |
| — | Last price change | $139,000 | MRED MLS |
| 12 Dec, 2011 | Listed for sale | $139,000 | MRED MLS |
| 29 Apr, 2016 | Sold | $152,500 | MRED MLS |
| 7 Mar, 2016 | Under contract | $150,000 | MRED MLS |
| 28 Feb, 2016 | Listed for sale | $150,000 | MRED MLS |
| 5 Oct, 2020 | Sold | $195,900 | MRED MLS |
| 21 Aug, 2020 | Under contract | $195,900 | MRED MLS |
| 16 Aug, 2020 | Listed for sale | $195,900 | MRED MLS |

























Room Specifics
Total Bedrooms: 3
Bedrooms Above Ground: 3
Bedrooms Below Ground: 0
Dimensions: —
Floor Type: Wood Laminate
Dimensions: —
Floor Type: Wood Laminate
Full Bathrooms: 3
Bathroom Amenities: —
Bathroom in Basement: 0
Rooms: Loft,Foyer
Basement Description: Slab
Other Specifics
| 2 | |
| — | |
| Asphalt | |
| Patio, End Unit | |
| Landscaped | |
| 28X50 | |
| — | |
| Full | |
| Second Floor Laundry, Storage, Walk-In Closet(s) | |
| Range, Microwave, Dishwasher, Refrigerator, Washer, Dryer, Disposal | |
| Not in DB | |
| — | |
| — | |
| — | |
| Wood Burning, Gas Starter |
Tax History
| Year | Property Taxes |
|---|---|
| 2012 | $3,752 |
| 2016 | $3,134 |
| 2020 | $3,705 |
Contact Agent
Nearby Similar Homes
Nearby Sold Comparables
Contact Agent
Listing Provided By
RE/MAX 10





