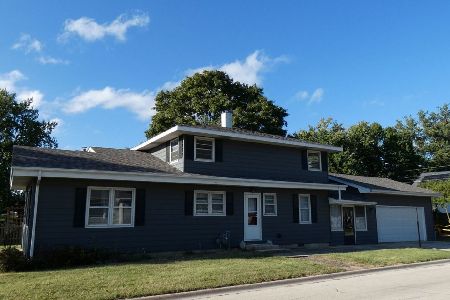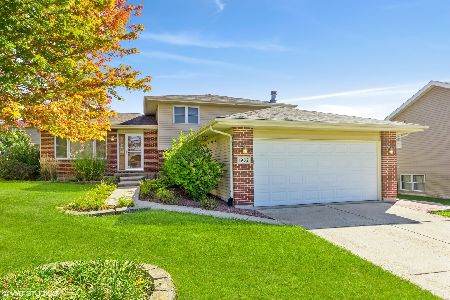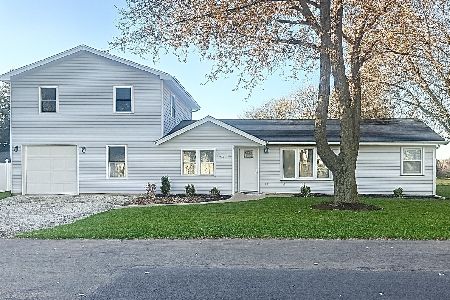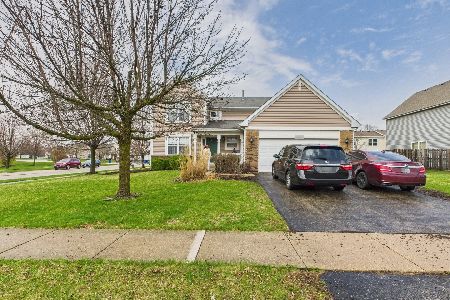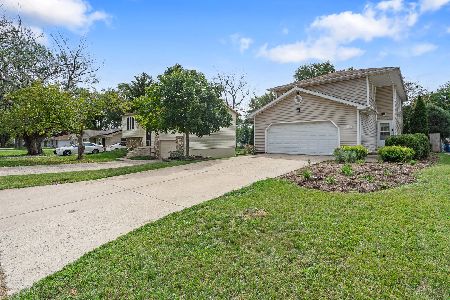2209 Greengold Street, Crest Hill, Illinois 60403
$250,000
|
Sold
|
|
| Status: | Closed |
| Sqft: | 2,180 |
| Cost/Sqft: | $119 |
| Beds: | 3 |
| Baths: | 3 |
| Year Built: | 1994 |
| Property Taxes: | $4,436 |
| Days On Market: | 1755 |
| Lot Size: | 0,18 |
Description
This 3 Bedroom, 2.5 bath, 2 car attached garage well cared for home is in move in condition. Has had many upgrades, over the years including roof, vinyl windows, siding, kitchen, HVAC unit, hot water tank. The large eat in kitchen has custom Oak cabinets with pull out base cabinet drawers, ceramic back splash, over looking large combined living & dining room on the main level. All appliances stay including the washer & dryer. Master bedroom has a walk-in-closet, all bedrooms have a ceiling fan, family room on the second floor can be converted into a 4th bedroom. Freshly painted, ceiling fans through out. Large 28 x 16 paver patio over looking the back yard with a 22 x 21 garage. Large concrete drive way for additional parking. Highly desired Richland School District. Close to schools, library, shopping, restaurants, parks, expressway near by. This Home may qualify for grant money from IHDA 1St. Home Illinois up to $10,000. Showings start on Friday 9am-7pm
Property Specifics
| Single Family | |
| — | |
| — | |
| 1994 | |
| None | |
| — | |
| No | |
| 0.18 |
| Will | |
| Richland | |
| — / Not Applicable | |
| None | |
| Public | |
| Public Sewer | |
| 11004017 | |
| 1104311110250000 |
Nearby Schools
| NAME: | DISTRICT: | DISTANCE: | |
|---|---|---|---|
|
Grade School
Richland Elementary School |
88A | — | |
|
Middle School
Richland Elementary School |
88A | Not in DB | |
|
High School
Lockport Township High School |
205 | Not in DB | |
Property History
| DATE: | EVENT: | PRICE: | SOURCE: |
|---|---|---|---|
| 6 Apr, 2021 | Sold | $250,000 | MRED MLS |
| 5 Mar, 2021 | Under contract | $259,900 | MRED MLS |
| 25 Feb, 2021 | Listed for sale | $259,900 | MRED MLS |
| 27 Oct, 2025 | Sold | $321,000 | MRED MLS |
| 28 Sep, 2025 | Under contract | $300,000 | MRED MLS |
| 23 Sep, 2025 | Listed for sale | $300,000 | MRED MLS |
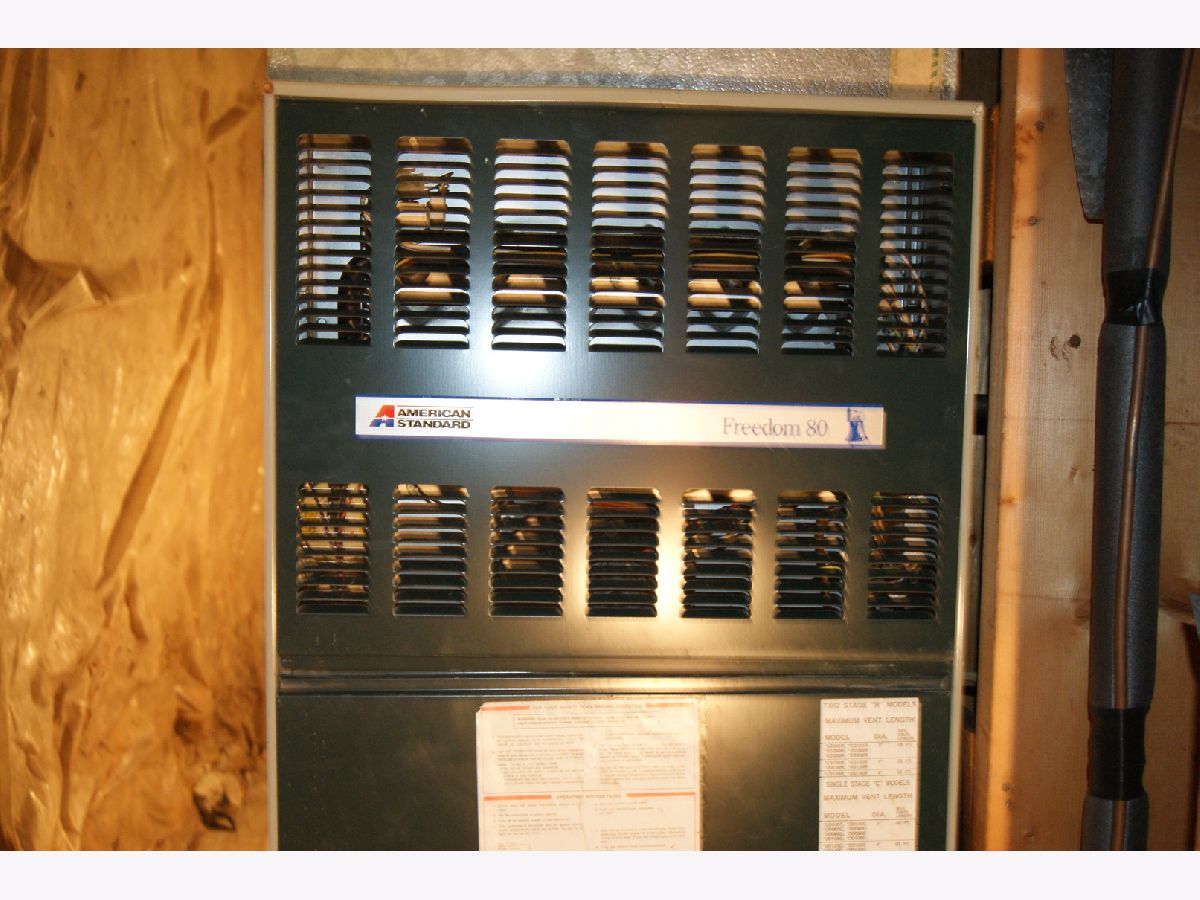
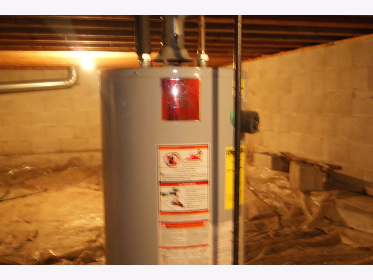
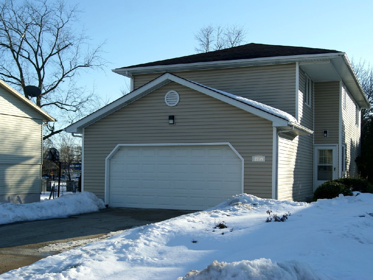
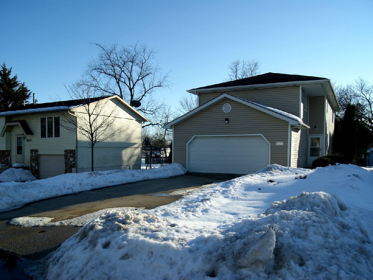
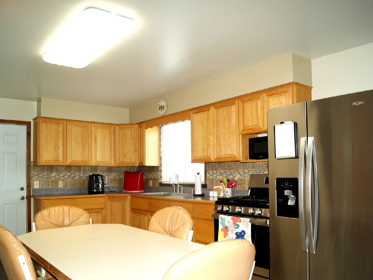
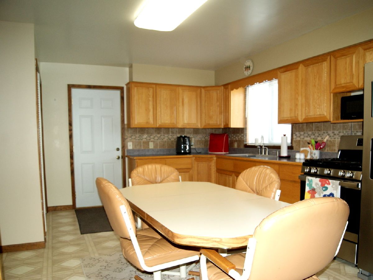
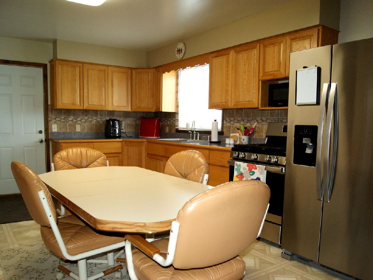
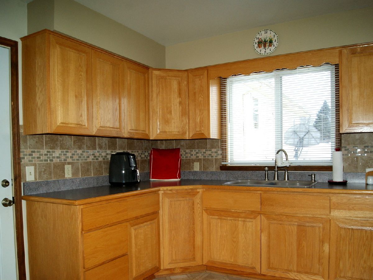
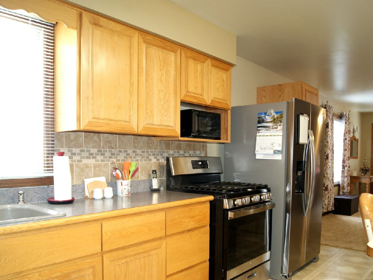
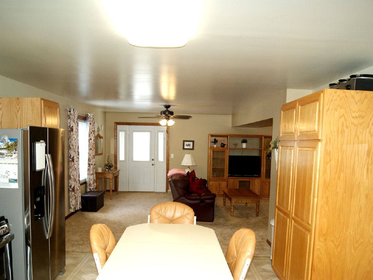
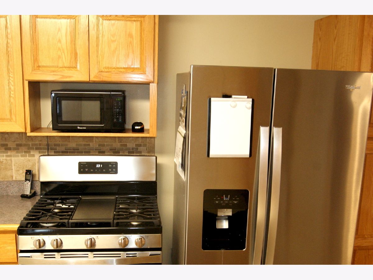
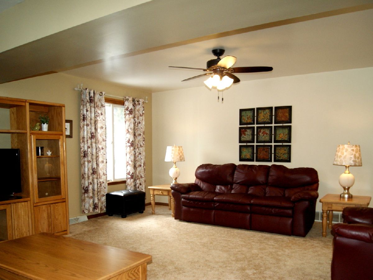
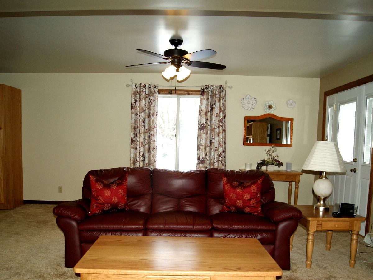
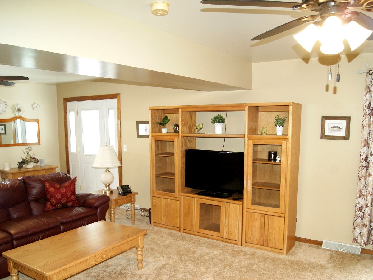
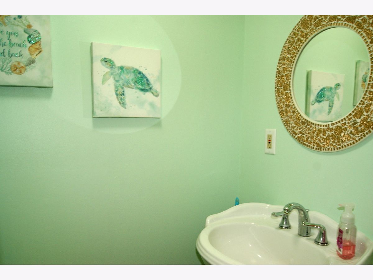
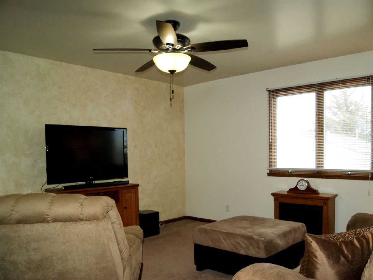
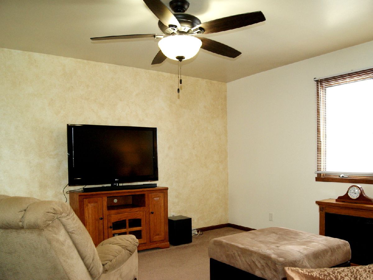
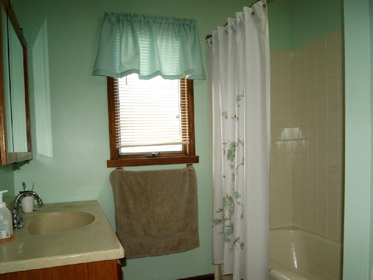
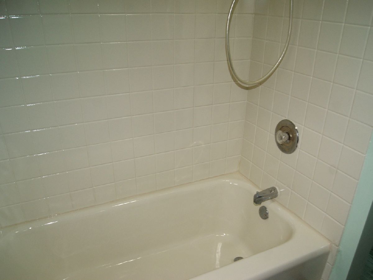
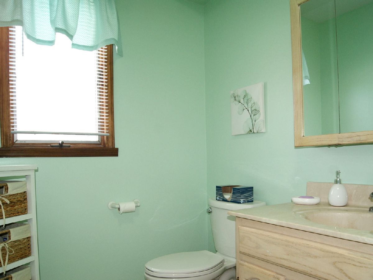
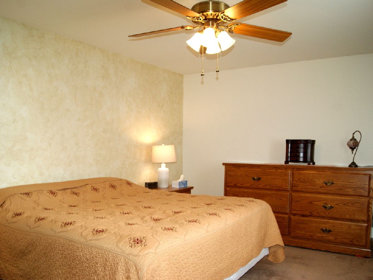
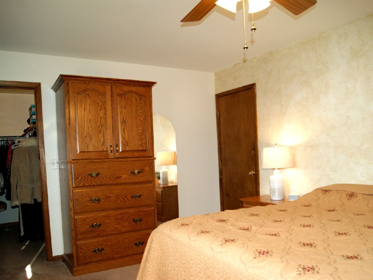
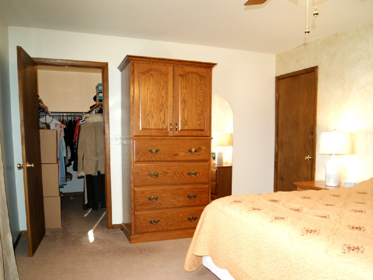
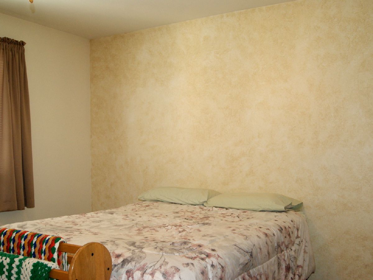
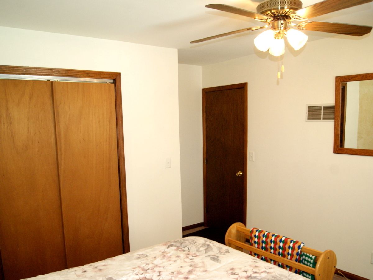
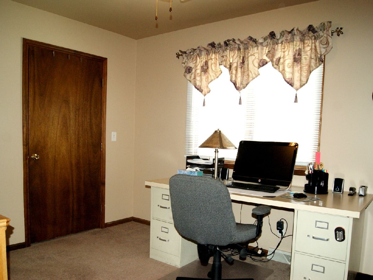
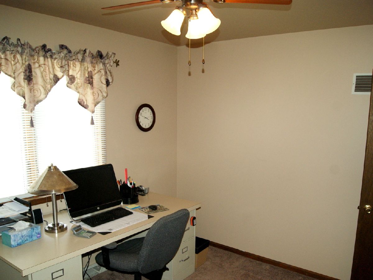
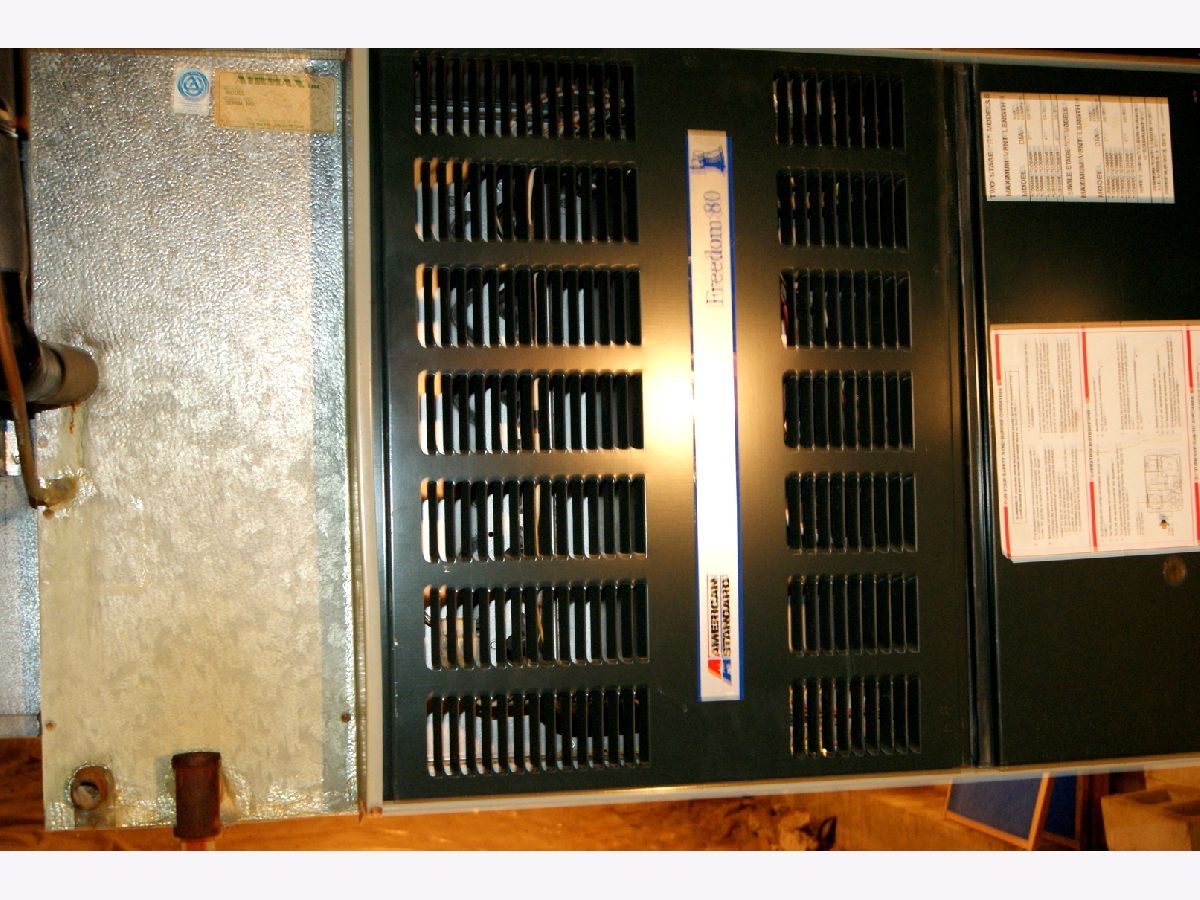
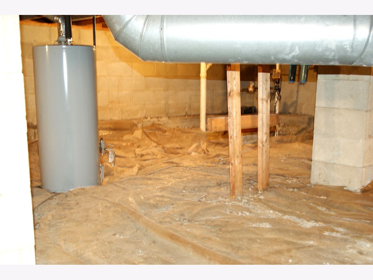
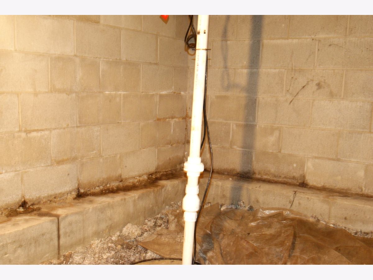
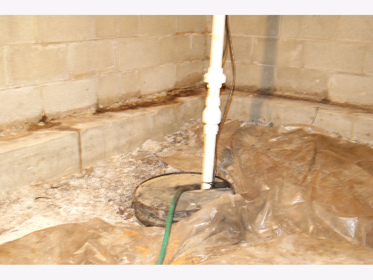
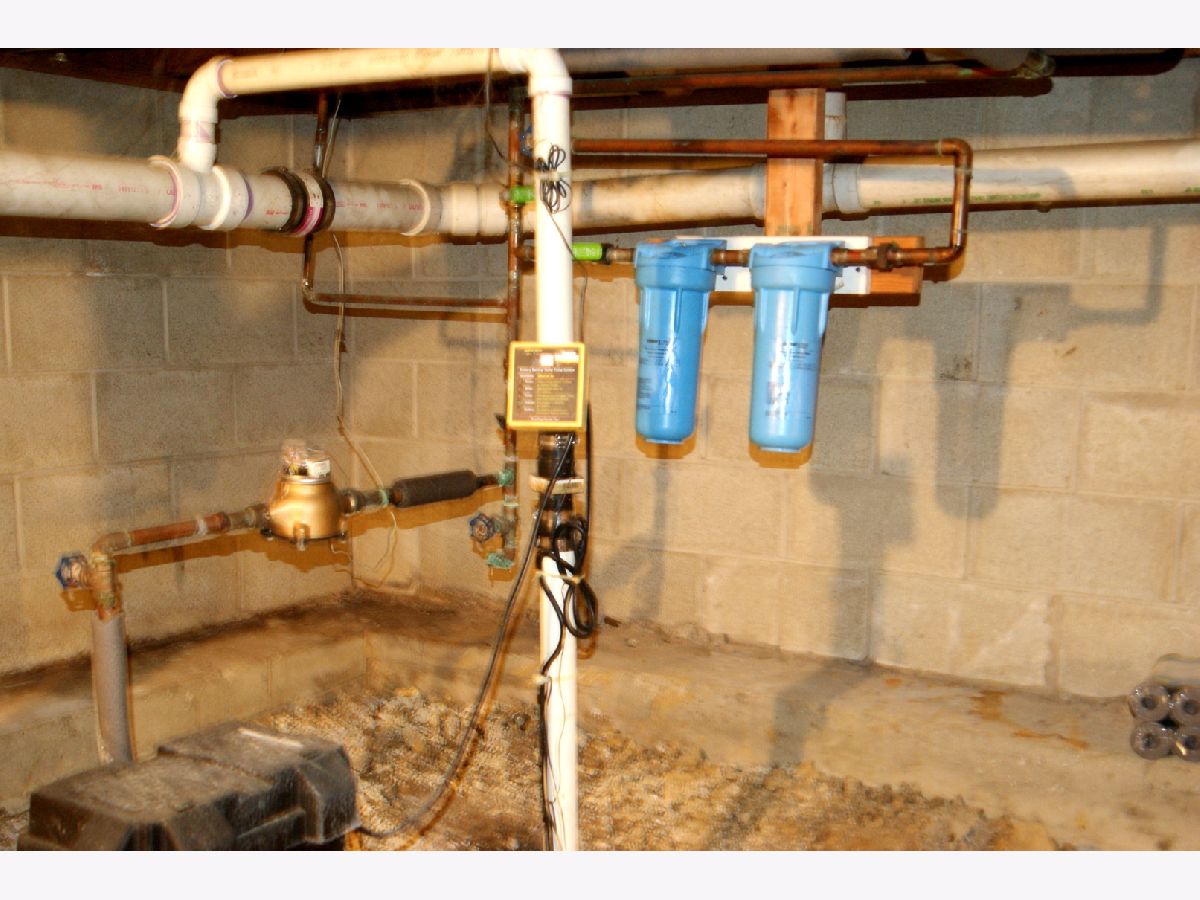
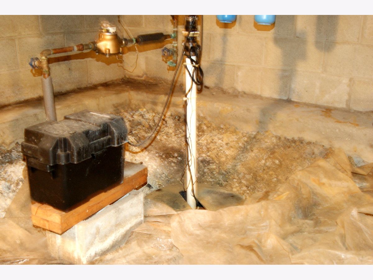
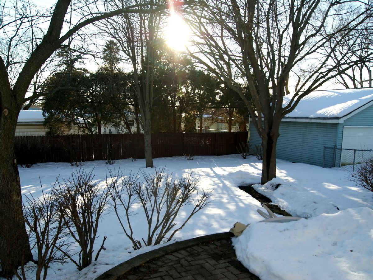
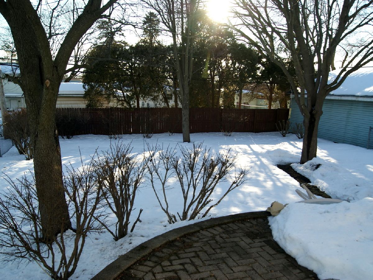
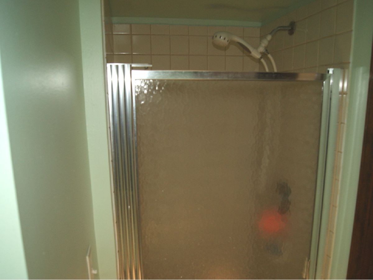
Room Specifics
Total Bedrooms: 3
Bedrooms Above Ground: 3
Bedrooms Below Ground: 0
Dimensions: —
Floor Type: Carpet
Dimensions: —
Floor Type: Carpet
Full Bathrooms: 3
Bathroom Amenities: Separate Shower
Bathroom in Basement: 0
Rooms: No additional rooms
Basement Description: Crawl
Other Specifics
| 2.5 | |
| Block | |
| Concrete | |
| Brick Paver Patio, Storms/Screens | |
| Landscaped | |
| 7786 | |
| Unfinished | |
| None | |
| Drapes/Blinds, Some Storm Doors | |
| Range, Refrigerator, Washer, Dryer, Stainless Steel Appliance(s), Water Softener Owned | |
| Not in DB | |
| Street Lights, Street Paved | |
| — | |
| — | |
| — |
Tax History
| Year | Property Taxes |
|---|---|
| 2021 | $4,436 |
| 2025 | $6,003 |
Contact Agent
Nearby Similar Homes
Nearby Sold Comparables
Contact Agent
Listing Provided By
ASAP Realty

