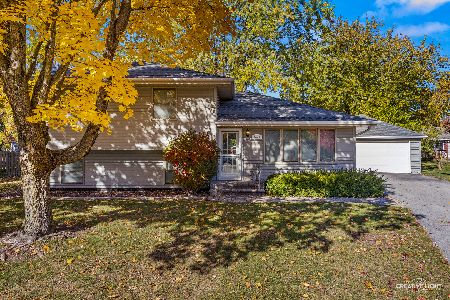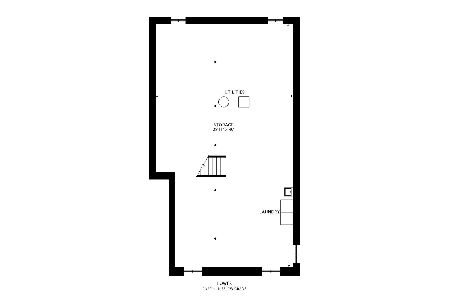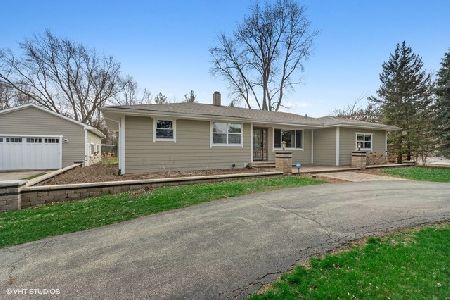2209 Mecan Drive, Naperville, Illinois 60564
$385,000
|
Sold
|
|
| Status: | Closed |
| Sqft: | 2,786 |
| Cost/Sqft: | $140 |
| Beds: | 4 |
| Baths: | 3 |
| Year Built: | 1983 |
| Property Taxes: | $10,089 |
| Days On Market: | 3564 |
| Lot Size: | 0,30 |
Description
Welcome to over 3100 sq. ft. of living space perfect for entertaining! Living Room & formal Dining Room have new top line lighting. The remodeled "show-stopper" Kitchen offers quartz counters, large island, high end SS appliances, 2 sinks, maple cabinets & hardwood floors. Family Room w/ brick fireplace, custom built-in bookcases & recessed lights flows into a spectacular Sunroom w/ vaulted ceilings & surround windows for tons of natural light. Office on main level w/ built in shelves is the perfect space to work. Large Master BR has hardwood floors, 3 closets & private Bath. Additional BR's are spacious & share updated Bath. Partially finished Basement for additional space to work and play. Refinished hardwood floors, new carpet & fresh paint throughout. Exterior of home has brick front and curb appeal. Retreat to the large backyard w/ gazebo or walk across the street to access the Springbrook Prairie!
Property Specifics
| Single Family | |
| — | |
| Georgian | |
| 1983 | |
| Full | |
| — | |
| No | |
| 0.3 |
| Will | |
| Springbrook Crossing | |
| 0 / Not Applicable | |
| None | |
| Public | |
| Public Sewer | |
| 09193146 | |
| 0701022100030000 |
Nearby Schools
| NAME: | DISTRICT: | DISTANCE: | |
|---|---|---|---|
|
Grade School
Clow Elementary School |
204 | — | |
|
Middle School
Gregory Middle School |
204 | Not in DB | |
|
High School
Neuqua Valley High School |
204 | Not in DB | |
Property History
| DATE: | EVENT: | PRICE: | SOURCE: |
|---|---|---|---|
| 15 Jul, 2016 | Sold | $385,000 | MRED MLS |
| 27 May, 2016 | Under contract | $389,000 | MRED MLS |
| — | Last price change | $395,000 | MRED MLS |
| 13 Apr, 2016 | Listed for sale | $398,500 | MRED MLS |
Room Specifics
Total Bedrooms: 4
Bedrooms Above Ground: 4
Bedrooms Below Ground: 0
Dimensions: —
Floor Type: Hardwood
Dimensions: —
Floor Type: Carpet
Dimensions: —
Floor Type: Carpet
Full Bathrooms: 3
Bathroom Amenities: —
Bathroom in Basement: 0
Rooms: Office,Sun Room
Basement Description: Partially Finished
Other Specifics
| 2 | |
| Concrete Perimeter | |
| Asphalt | |
| Patio, Gazebo | |
| — | |
| 100 X 125 | |
| — | |
| Full | |
| Vaulted/Cathedral Ceilings, Skylight(s), Hardwood Floors | |
| Range, Microwave, Dishwasher, High End Refrigerator, Washer, Dryer, Disposal, Stainless Steel Appliance(s) | |
| Not in DB | |
| Street Paved | |
| — | |
| — | |
| Wood Burning, Attached Fireplace Doors/Screen, Gas Starter |
Tax History
| Year | Property Taxes |
|---|---|
| 2016 | $10,089 |
Contact Agent
Nearby Similar Homes
Nearby Sold Comparables
Contact Agent
Listing Provided By
Baird & Warner








