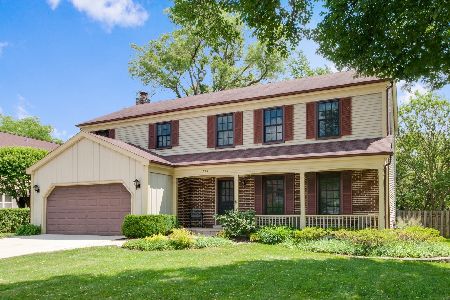2209 Walnut Avenue, Arlington Heights, Illinois 60004
$605,000
|
Sold
|
|
| Status: | Closed |
| Sqft: | 2,510 |
| Cost/Sqft: | $249 |
| Beds: | 4 |
| Baths: | 3 |
| Year Built: | 1983 |
| Property Taxes: | $10,444 |
| Days On Market: | 1288 |
| Lot Size: | 0,24 |
Description
This is the All-American beauty you've been looking for in Arlington Heights. Custom homes at this price point don't come around that often with a functional floor plan for today's lifestyle. Located in the coveted Greenbrier area, this two-story Colonial features a vaulted family room with dramatic floor to ceiling fireplace, spacious open floor plan, year-round sunroom, and finished basement. Chef's "Dream Kitchen" features classic 42" cabinetry, two islands, granite counters, SubZero fridge, Wolf six burner/griddle stove and bar. The current owner's upgrades and improvements include new roof and gutters, new James Hardie board siding, new Trex composite deck with built in lights and remote-control system. The primary suite boasts a beautiful bathroom makeover in 2020. Include the new LG washer & dryer, plus new furnace, and hot water tank and all you have to do is move in! Fantastic landscaping and spacious backyard overlook a retention area for additional privacy. Walk to Greenbrier Park, golf at Nickel Knoll, bike to Frontier Park and pool, power shop on Rand Road plus minutes away from Woodfield Mall. Enjoy all the great restaurants, shops, and pubs in Arlington Heights & Palatine. Commuter's dream just minutes away from Metra, Route 53, I-90, and O'Hare. Live the good life at 2209 N. Walnut!
Property Specifics
| Single Family | |
| — | |
| — | |
| 1983 | |
| — | |
| CUSTOM | |
| No | |
| 0.24 |
| Cook | |
| — | |
| 0 / Not Applicable | |
| — | |
| — | |
| — | |
| 11461891 | |
| 03184011030000 |
Nearby Schools
| NAME: | DISTRICT: | DISTANCE: | |
|---|---|---|---|
|
Grade School
Greenbrier Elementary School |
25 | — | |
|
Middle School
Thomas Middle School |
25 | Not in DB | |
|
High School
Buffalo Grove High School |
214 | Not in DB | |
Property History
| DATE: | EVENT: | PRICE: | SOURCE: |
|---|---|---|---|
| 21 Apr, 2011 | Sold | $490,000 | MRED MLS |
| 20 Mar, 2011 | Under contract | $539,000 | MRED MLS |
| 1 Oct, 2010 | Listed for sale | $539,000 | MRED MLS |
| 30 Sep, 2022 | Sold | $605,000 | MRED MLS |
| 26 Jul, 2022 | Under contract | $625,000 | MRED MLS |
| 12 Jul, 2022 | Listed for sale | $625,000 | MRED MLS |
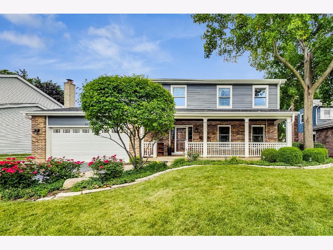
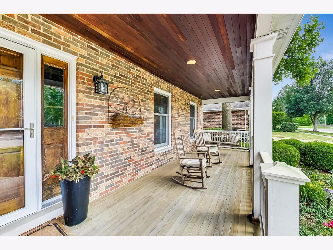
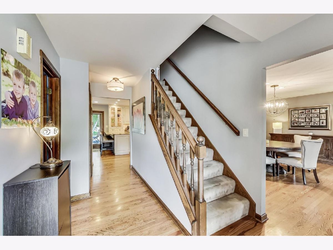
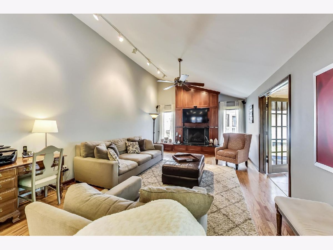
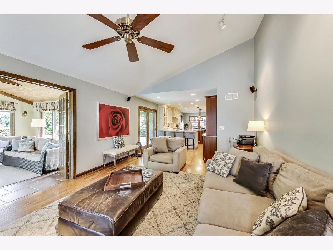
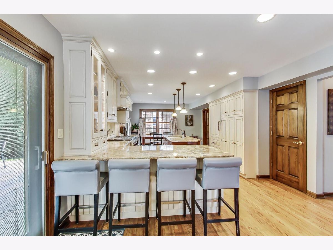
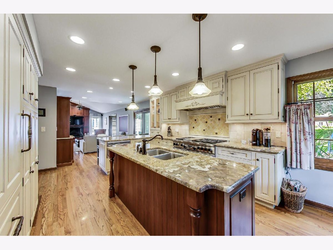
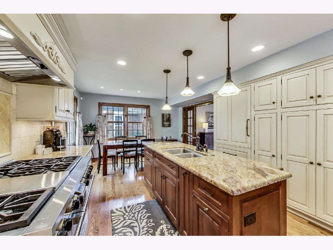
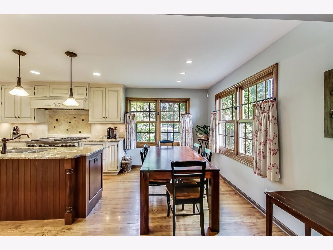
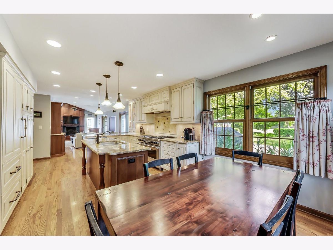
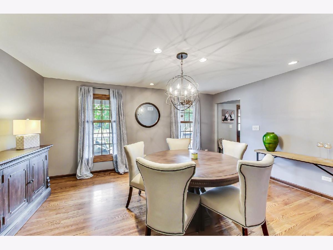
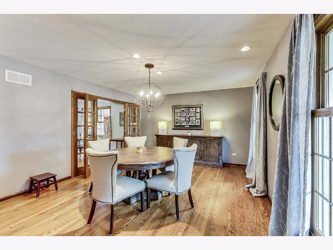
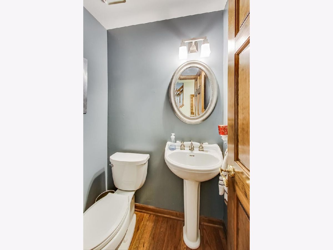
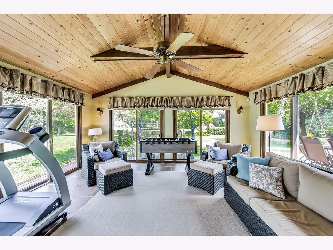
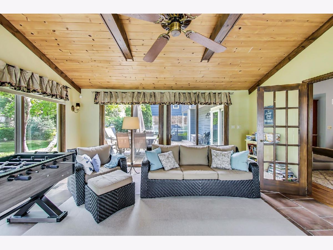
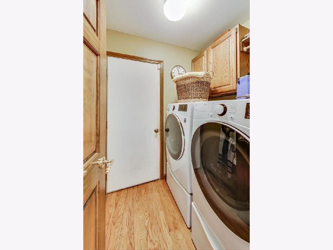
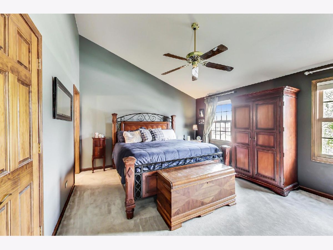
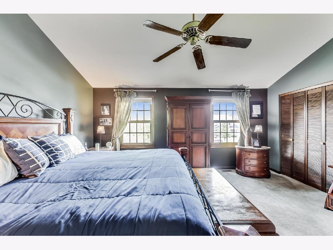
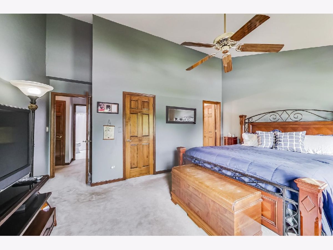
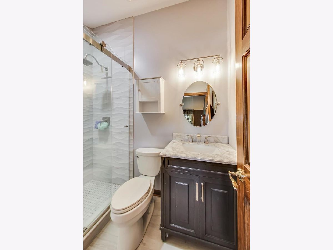
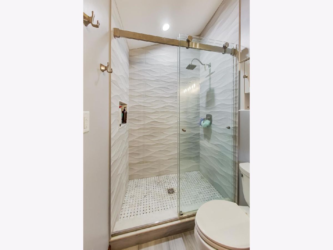
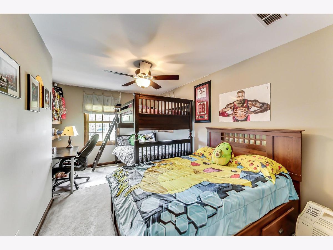
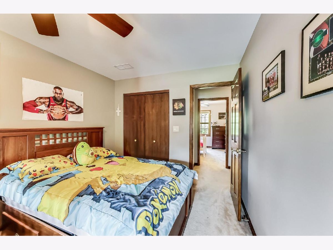
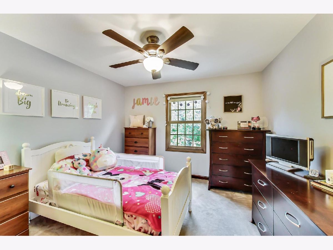
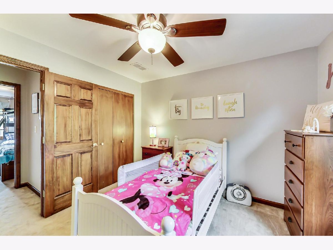
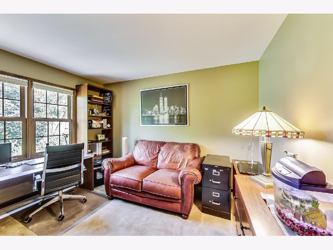
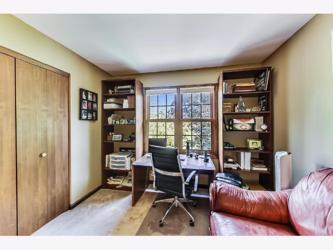
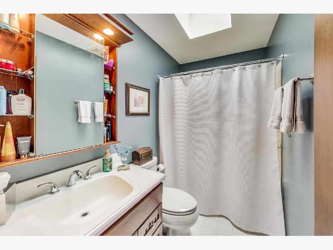
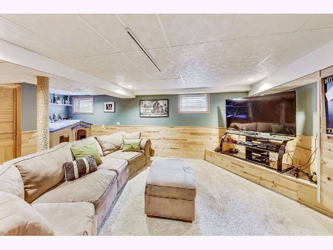
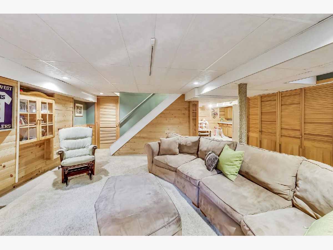
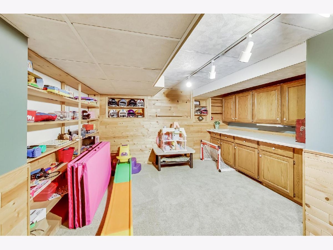
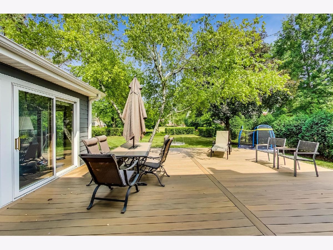
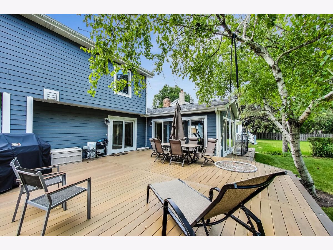
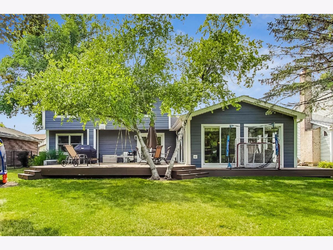
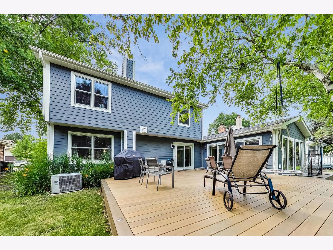
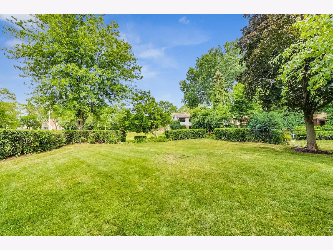
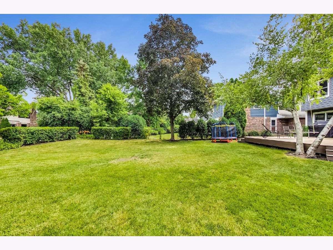
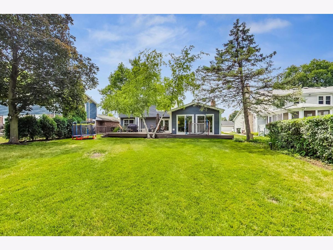
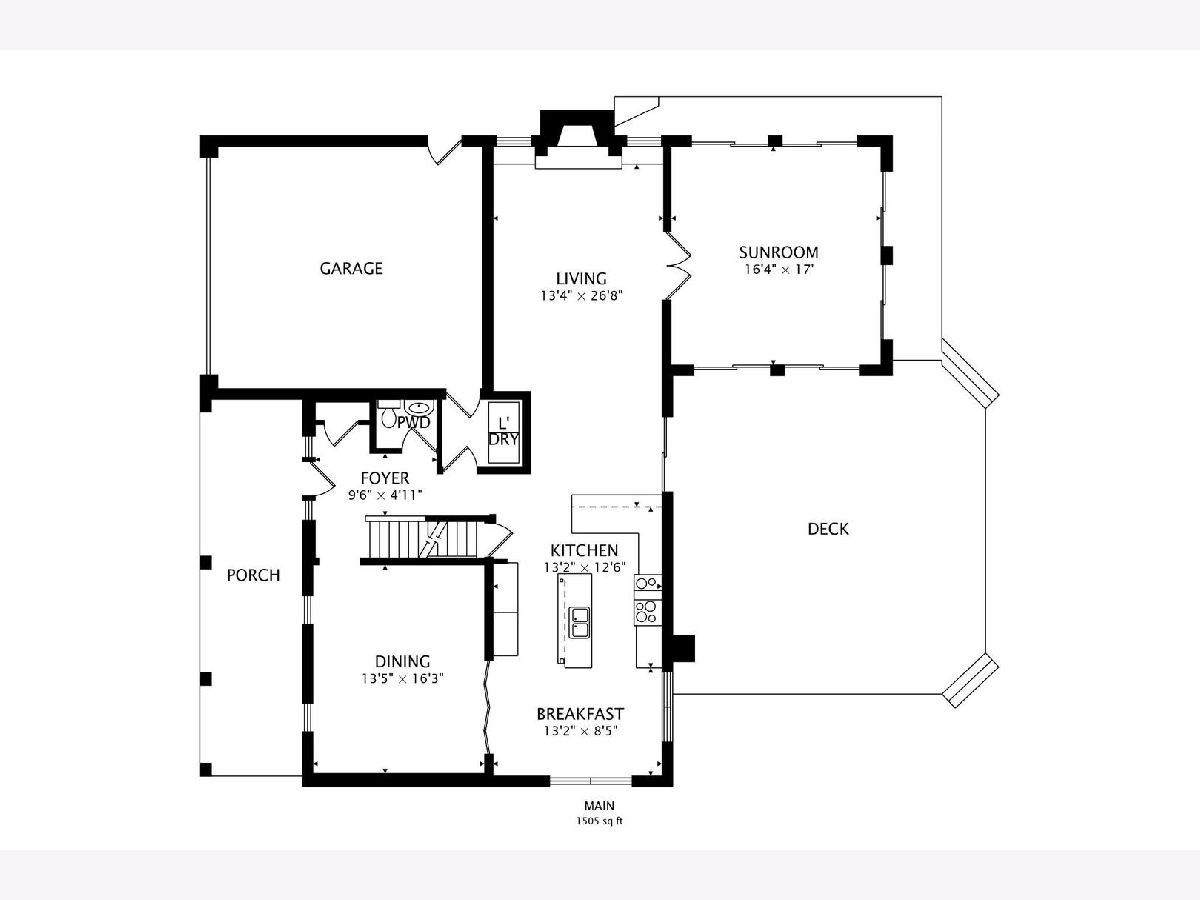
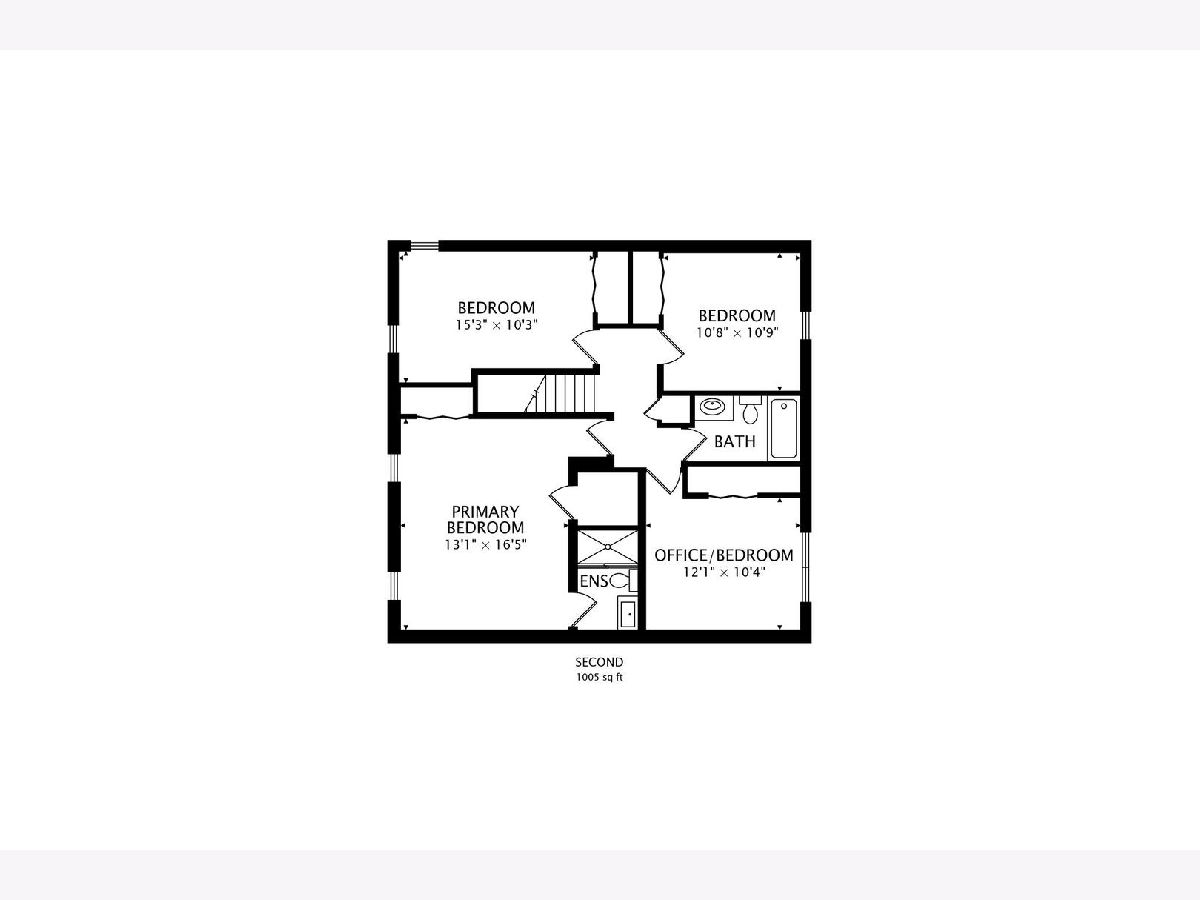
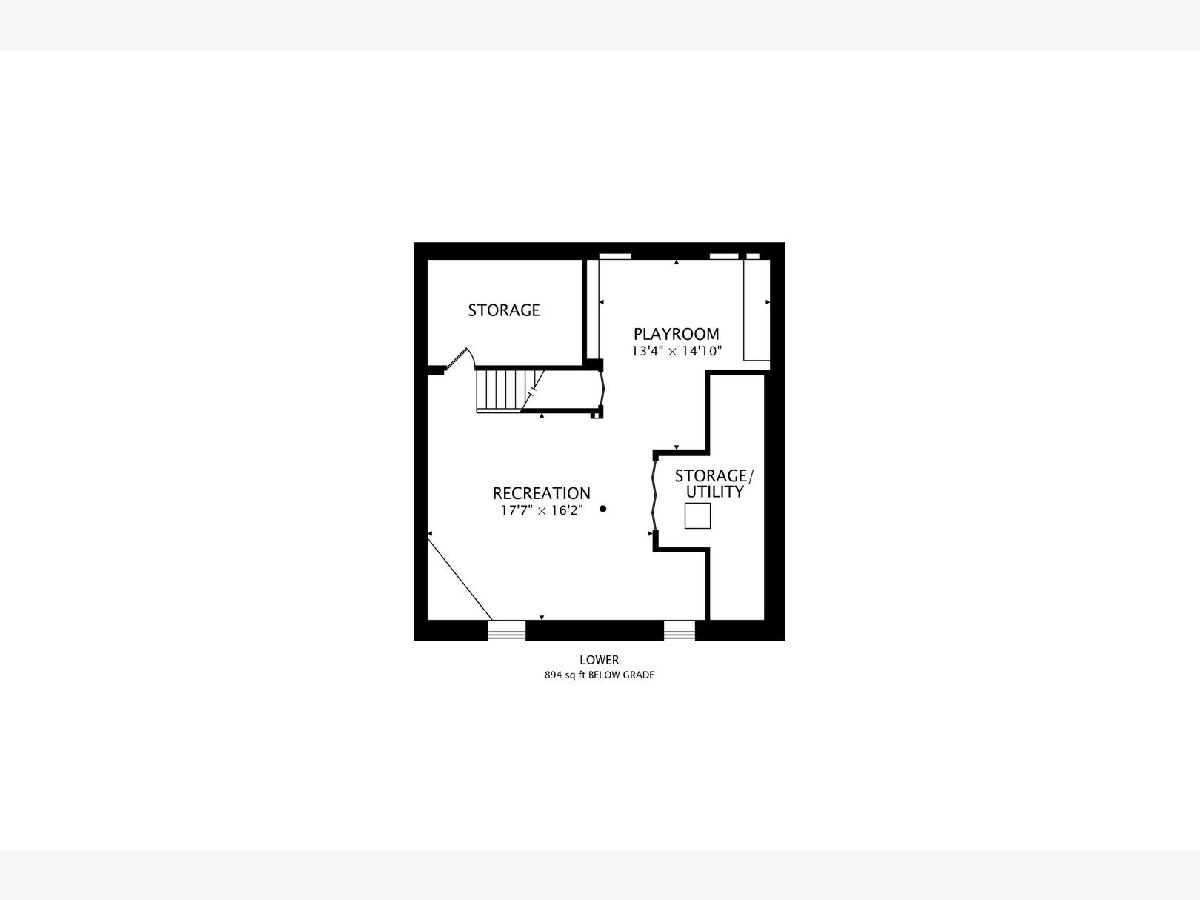
Room Specifics
Total Bedrooms: 4
Bedrooms Above Ground: 4
Bedrooms Below Ground: 0
Dimensions: —
Floor Type: —
Dimensions: —
Floor Type: —
Dimensions: —
Floor Type: —
Full Bathrooms: 3
Bathroom Amenities: Separate Shower
Bathroom in Basement: 0
Rooms: —
Basement Description: Finished,Crawl
Other Specifics
| 2 | |
| — | |
| Asphalt | |
| — | |
| — | |
| 70 X 148 | |
| Unfinished | |
| — | |
| — | |
| — | |
| Not in DB | |
| — | |
| — | |
| — | |
| — |
Tax History
| Year | Property Taxes |
|---|---|
| 2011 | $9,899 |
| 2022 | $10,444 |
Contact Agent
Nearby Similar Homes
Nearby Sold Comparables
Contact Agent
Listing Provided By
@properties Christie's International Real Estate






