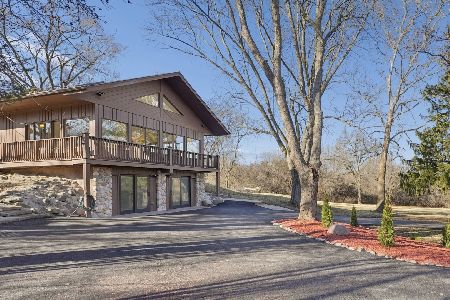22093 Countryside Lane, Barrington, Illinois 60010
$550,000
|
Sold
|
|
| Status: | Closed |
| Sqft: | 5,122 |
| Cost/Sqft: | $112 |
| Beds: | 6 |
| Baths: | 3 |
| Year Built: | 1965 |
| Property Taxes: | $11,425 |
| Days On Market: | 3474 |
| Lot Size: | 5,22 |
Description
This Custom Home is Much Larger than it looks! Owners for apprx 20 yrs invested approximately 400K into this Home that was once a Custom Ranch & they loved the Neighborhood & Location so much they added a 2nd story w/ a Huge Master Suite w/ romantic Fireplace & Large Sitting room/Office/ or Library. It's like 2 New Homes in one! Master Bdrm or In-law suite also on 1st Floor too! Original 1st flr Ranch was also completely refinished w/ all Hdwd Flrs & Solid Core Oak Doors,Trim & new Insulated Vinyl Windows. Kitchen has Brand New Granite & a Thermador Stove w/ new recessed lighting. All Bathrooms were also completely updated as well! 2 Hi-Eff Furnaces & A/C, new well pump, driveway,mud rm, Brick Patio & Landscaping. This neighborhood is the best kept secret in Barrington w/ 2 Cul-De-Sacs & a terrific location close to Town,Train,Farm Stands, High School, Conservation, etc. Incredible Fauna & way too many Amenities to List! Terrific 5+ acre Farmette has 2 Stall Barn.
Property Specifics
| Single Family | |
| — | |
| Ranch | |
| 1965 | |
| Full | |
| CSTM RANCH W/CSTM ADDITION | |
| No | |
| 5.22 |
| Lake | |
| — | |
| 0 / Not Applicable | |
| None | |
| Private Well | |
| Septic-Private | |
| 09291395 | |
| 13233020100000 |
Nearby Schools
| NAME: | DISTRICT: | DISTANCE: | |
|---|---|---|---|
|
Grade School
Roslyn Road Elementary School |
220 | — | |
|
Middle School
Barrington Middle School-station |
220 | Not in DB | |
|
High School
Barrington High School |
220 | Not in DB | |
Property History
| DATE: | EVENT: | PRICE: | SOURCE: |
|---|---|---|---|
| 15 Sep, 2016 | Sold | $550,000 | MRED MLS |
| 28 Jul, 2016 | Under contract | $575,000 | MRED MLS |
| 19 Jul, 2016 | Listed for sale | $575,000 | MRED MLS |
Room Specifics
Total Bedrooms: 6
Bedrooms Above Ground: 6
Bedrooms Below Ground: 0
Dimensions: —
Floor Type: Hardwood
Dimensions: —
Floor Type: Hardwood
Dimensions: —
Floor Type: Hardwood
Dimensions: —
Floor Type: —
Dimensions: —
Floor Type: —
Full Bathrooms: 3
Bathroom Amenities: Bidet
Bathroom in Basement: 0
Rooms: Bedroom 5,Bedroom 6,Recreation Room,Mud Room,Office,Screened Porch,Play Room
Basement Description: Partially Finished
Other Specifics
| 2 | |
| Concrete Perimeter | |
| Asphalt | |
| Deck, Porch Screened, Screened Patio, Brick Paver Patio | |
| Cul-De-Sac,Horses Allowed,Landscaped,Wooded,Rear of Lot | |
| 5 + ACRES! | |
| — | |
| Full | |
| Skylight(s), Hardwood Floors, First Floor Bedroom, In-Law Arrangement, First Floor Laundry, First Floor Full Bath | |
| Range, Microwave, Dishwasher, Refrigerator, Washer, Dryer, Stainless Steel Appliance(s) | |
| Not in DB | |
| Horse-Riding Area, Horse-Riding Trails, Street Paved | |
| — | |
| — | |
| Double Sided, Wood Burning, Gas Log |
Tax History
| Year | Property Taxes |
|---|---|
| 2016 | $11,425 |
Contact Agent
Nearby Sold Comparables
Contact Agent
Listing Provided By
Baird & Warner




