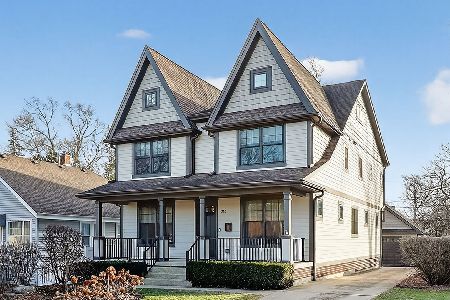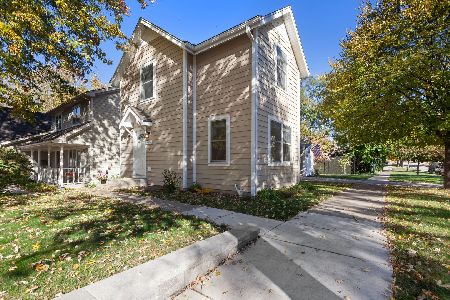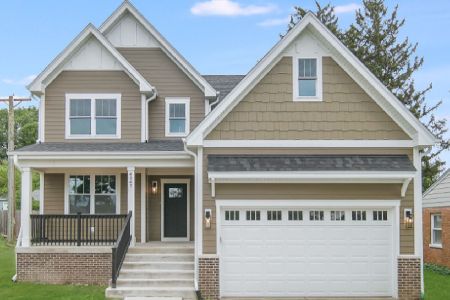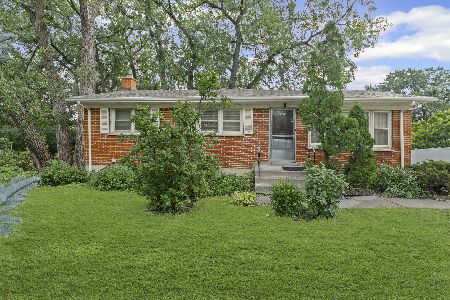221 4th Street, Downers Grove, Illinois 60515
$752,500
|
Sold
|
|
| Status: | Closed |
| Sqft: | 3,290 |
| Cost/Sqft: | $239 |
| Beds: | 4 |
| Baths: | 4 |
| Year Built: | 2019 |
| Property Taxes: | $4,073 |
| Days On Market: | 2399 |
| Lot Size: | 0,18 |
Description
JUST COMPLETED - nothing beats NEW! Great location with an easy walk to train. Designed with an open feel, this incredible Greenscape Home features 4 bedrooms, a first floor den/guest room along with a full bath, plus 3 additional baths upstairs and rough-in plumbing in the lower level. Other highlights include an incredible gourmet kitchen with walk-in pantry, an over-sized island, 2 built in ovens, designer hood and cooktop; crown molding and decorative ceilings. You'll love the attention to detail and the abundance of windows throughout. Bonus features - fenced yard, three car garage and the heightened concrete basement walls with perimeter walls framed, insulated, wired, drywalled and painted - ready for you to put your own personal stamp on. Come tour today - you won't be disappointed!
Property Specifics
| Single Family | |
| — | |
| Traditional | |
| 2019 | |
| Full | |
| LINCOLN II | |
| No | |
| 0.18 |
| Du Page | |
| — | |
| 0 / Not Applicable | |
| None | |
| Public | |
| Public Sewer | |
| 10428439 | |
| 0909311010 |
Nearby Schools
| NAME: | DISTRICT: | DISTANCE: | |
|---|---|---|---|
|
Grade School
Whittier Elementary School |
58 | — | |
|
Middle School
Herrick Middle School |
58 | Not in DB | |
|
High School
North High School |
99 | Not in DB | |
Property History
| DATE: | EVENT: | PRICE: | SOURCE: |
|---|---|---|---|
| 7 Sep, 2018 | Sold | $225,000 | MRED MLS |
| 29 Jul, 2018 | Under contract | $249,900 | MRED MLS |
| 24 Jul, 2018 | Listed for sale | $249,900 | MRED MLS |
| 25 Oct, 2019 | Sold | $752,500 | MRED MLS |
| 18 Sep, 2019 | Under contract | $784,900 | MRED MLS |
| — | Last price change | $799,900 | MRED MLS |
| 24 Jun, 2019 | Listed for sale | $799,900 | MRED MLS |
Room Specifics
Total Bedrooms: 4
Bedrooms Above Ground: 4
Bedrooms Below Ground: 0
Dimensions: —
Floor Type: Carpet
Dimensions: —
Floor Type: Carpet
Dimensions: —
Floor Type: Carpet
Full Bathrooms: 4
Bathroom Amenities: Separate Shower,Double Sink,Soaking Tub
Bathroom in Basement: 0
Rooms: Den,Mud Room
Basement Description: Partially Finished
Other Specifics
| 3 | |
| Concrete Perimeter | |
| Concrete | |
| Porch | |
| — | |
| 60 X 132 | |
| — | |
| Full | |
| Vaulted/Cathedral Ceilings, Hardwood Floors, Second Floor Laundry, First Floor Full Bath, Walk-In Closet(s) | |
| Double Oven, Microwave, Dishwasher, Disposal, Stainless Steel Appliance(s), Cooktop | |
| Not in DB | |
| — | |
| — | |
| — | |
| Gas Log |
Tax History
| Year | Property Taxes |
|---|---|
| 2018 | $3,985 |
| 2019 | $4,073 |
Contact Agent
Nearby Similar Homes
Nearby Sold Comparables
Contact Agent
Listing Provided By
New Home Executives Corporation










