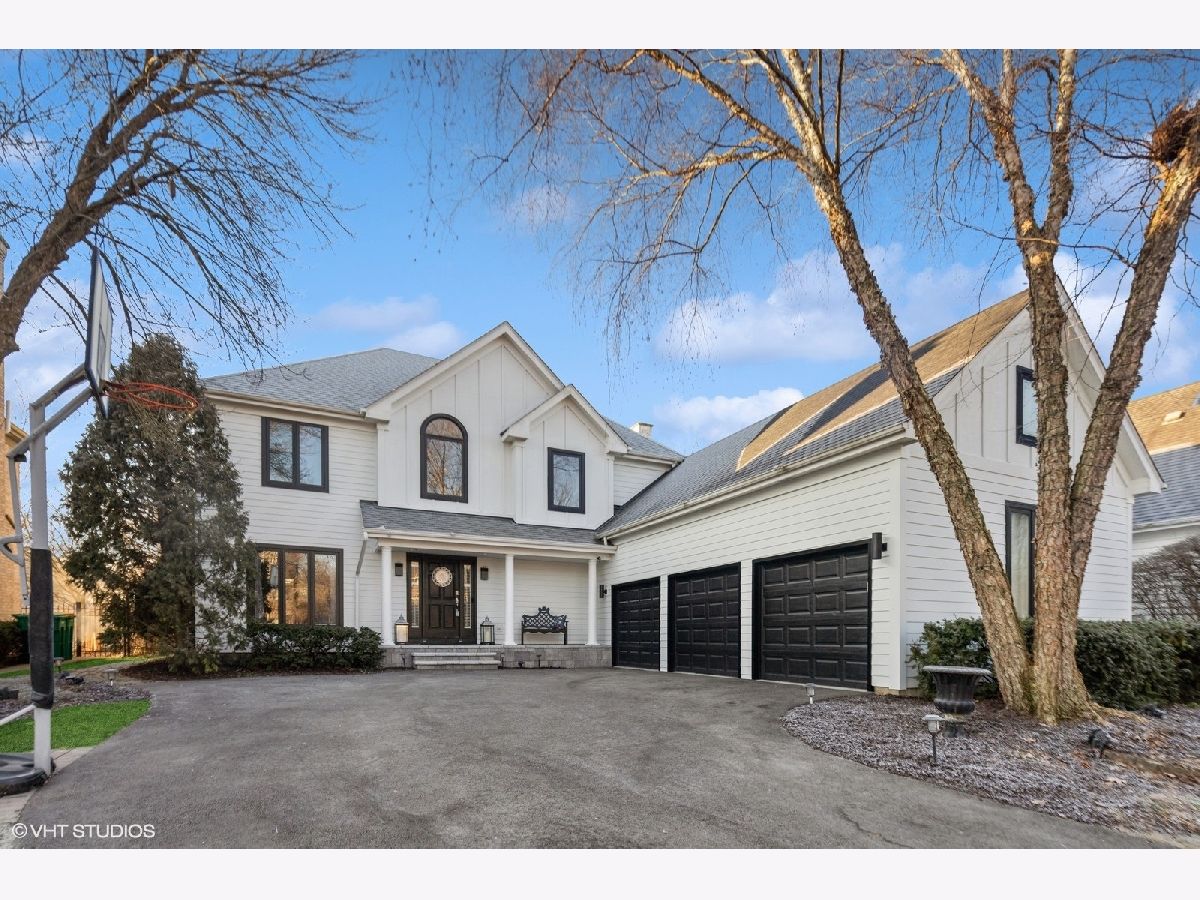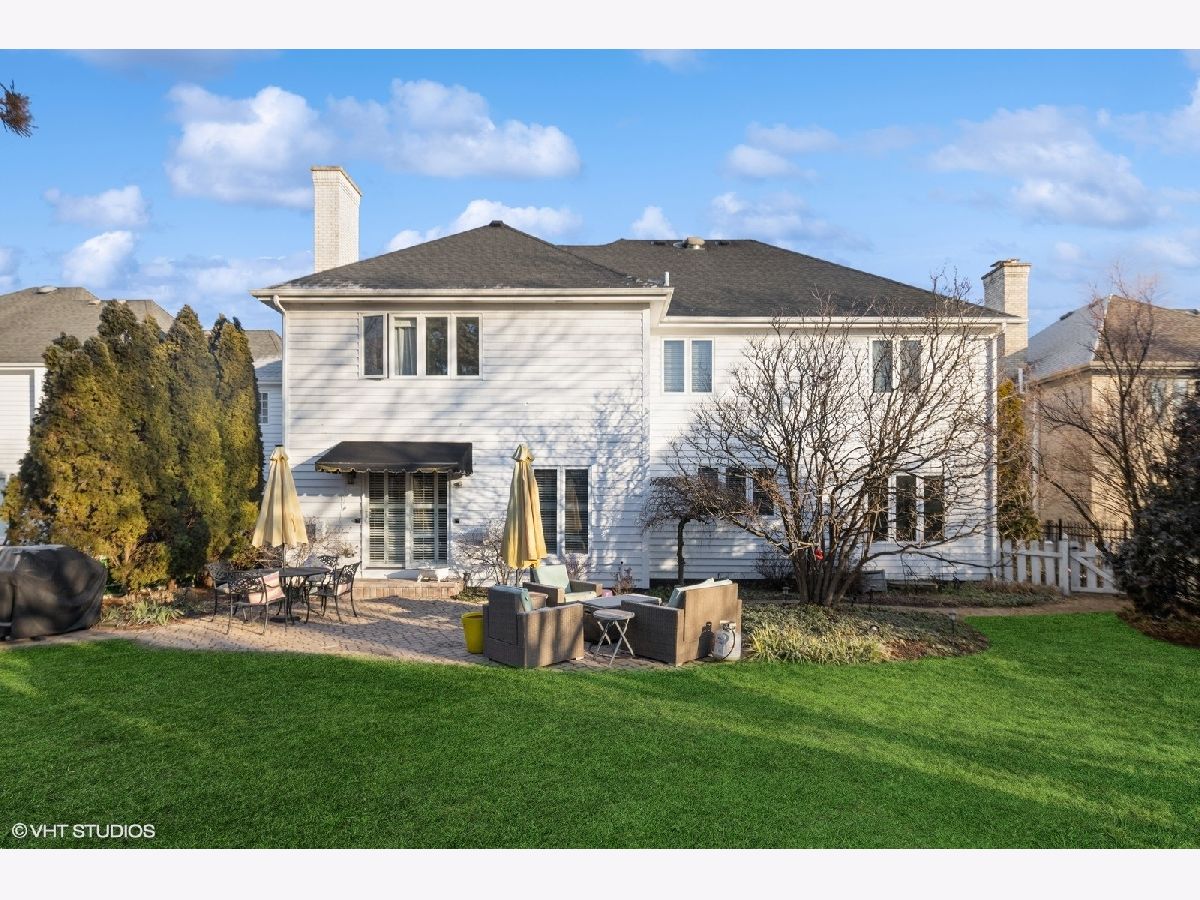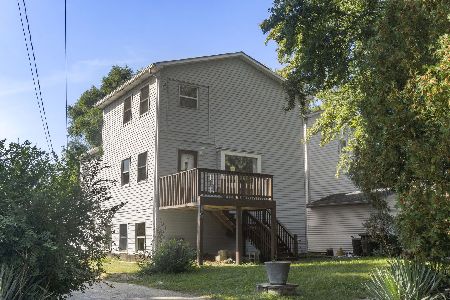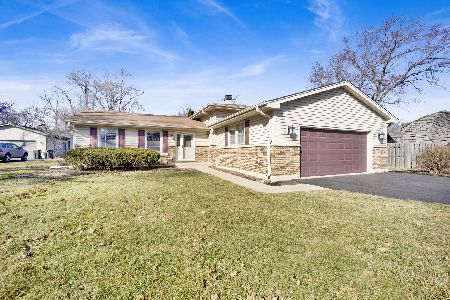221 57th Street, Westmont, Illinois 60559
$950,000
|
Sold
|
|
| Status: | Closed |
| Sqft: | 0 |
| Cost/Sqft: | — |
| Beds: | 4 |
| Baths: | 4 |
| Year Built: | 1997 |
| Property Taxes: | $12,457 |
| Days On Market: | 748 |
| Lot Size: | 0,20 |
Description
Nestled within the Fairfield subdivision of Westmont, this stunning home exudes elegance and modernity. Upon entry, you'll step into an updated, captivating two-story foyer that seamlessly flows into the combined formal living and dining space. The adjacent updated white kitchen boasts a harmonious connection to the family room, complete with a cozy gas fireplace and sliding doors leading to the fenced backyard. Ascending upstairs, discover a custom-designed walk-in primary closet and a fully renovated primary bath, elevating comfort and luxury. The lower level impresses with its spacious layout, housing a versatile recreation area coupled with a convenient wet bar. Furthermore, it includes a fifth bedroom and supplementary office space. An outstanding feature of this home is its exceptional garage-a true three-car garage equipped with individual doors for each space, an additional storage area, and a standalone staircase leading to more storage. Throughout the home, numerous cosmetic updates shine starting with the brand new Hardie Board on the front of the home to the fresh hardwood flooring, newer carpeting and fresh paint, creating an inviting ambiance. The fully fenced yard, backing onto an open lot, offers unparalleled privacy and tranquility. This residence is move-in ready, offering not only a delightful living space but also the convenience of being in close proximity to an amazing newer park, sought-after schools including Maercker Elementary, Westview Hills, and Hinsdale Central High School. With its strategic location just a mile from the train station and easy access to major highways and both airports, this hidden gem is an opportunity not to be missed!
Property Specifics
| Single Family | |
| — | |
| — | |
| 1997 | |
| — | |
| — | |
| No | |
| 0.2 |
| — | |
| Fairfield | |
| 750 / Annual | |
| — | |
| — | |
| — | |
| 11944331 | |
| 0915109038 |
Nearby Schools
| NAME: | DISTRICT: | DISTANCE: | |
|---|---|---|---|
|
Grade School
Maercker Elementary School |
60 | — | |
|
Middle School
Westview Hills Middle School |
60 | Not in DB | |
|
High School
Hinsdale Central High School |
86 | Not in DB | |
Property History
| DATE: | EVENT: | PRICE: | SOURCE: |
|---|---|---|---|
| 15 Jul, 2014 | Sold | $228,000 | MRED MLS |
| 29 May, 2014 | Under contract | $225,000 | MRED MLS |
| 27 May, 2014 | Listed for sale | $225,000 | MRED MLS |
| 22 Mar, 2024 | Sold | $950,000 | MRED MLS |
| 18 Feb, 2024 | Under contract | $950,000 | MRED MLS |
| 12 Feb, 2024 | Listed for sale | $950,000 | MRED MLS |






























Room Specifics
Total Bedrooms: 5
Bedrooms Above Ground: 4
Bedrooms Below Ground: 1
Dimensions: —
Floor Type: —
Dimensions: —
Floor Type: —
Dimensions: —
Floor Type: —
Dimensions: —
Floor Type: —
Full Bathrooms: 4
Bathroom Amenities: —
Bathroom in Basement: 1
Rooms: —
Basement Description: Finished
Other Specifics
| 3 | |
| — | |
| Asphalt | |
| — | |
| — | |
| 60X135 | |
| Interior Stair | |
| — | |
| — | |
| — | |
| Not in DB | |
| — | |
| — | |
| — | |
| — |
Tax History
| Year | Property Taxes |
|---|---|
| 2014 | $4,817 |
| 2024 | $12,457 |
Contact Agent
Nearby Similar Homes
Nearby Sold Comparables
Contact Agent
Listing Provided By
@properties Christie's International Real Estate










