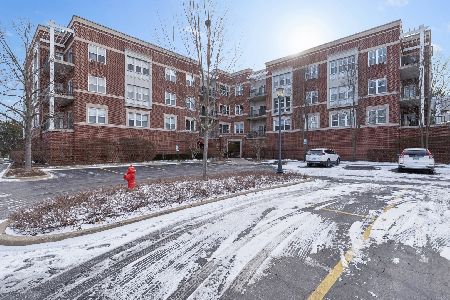221 5th Street, Libertyville, Illinois 60048
$405,000
|
Sold
|
|
| Status: | Closed |
| Sqft: | 1,759 |
| Cost/Sqft: | $221 |
| Beds: | 3 |
| Baths: | 4 |
| Year Built: | 2002 |
| Property Taxes: | $9,225 |
| Days On Market: | 1728 |
| Lot Size: | 0,00 |
Description
Seldomly available end unit Lazaretto townhome that is a must see! Simple easy living with this open floor plan designed for multi purpose living! The 1st floor features a spacious kitchen, formal dining, living room, master suite and laundry on the main level. The ultimate kitchen with an island and breakfast bar open to the living room/dining room with a stunning marble surround fireplace. Perfect for hosting and entertaining! What master suite could be complete without a walk-in closet, spa bath, double sinks, separate tub with walk-in shower. This home has it all! 2nd floor with 2 sizable bedrooms and a separate full shared bath. Additional bonus space a loft ready to be transformed into whatever your needs are. A craft area? Reading nook? Office? Work out space, the possibilities are endless! Not one but two private outdoor oases, a sunny balcony off the kitchen and gorgeous brick paver patio, just in time to entertain all summer long! Attached 2 car garage with workbench and additional storage space is just another touch that makes this home exactly what you're looking for! Home also features 2 half baths one on the main floor and one on the lower level. We haven't even gotten to the best part yet-LOCATION! Walking distance to the historic/scenic downtown Libertyville! Close to local shops, dining, entertainment and the Metra! This remarkable townhome gives you the space of a single family home with none of the heavy maintenance, giving you that much more time to enjoy your life! Won't disappoint, come and check it out now!
Property Specifics
| Condos/Townhomes | |
| 2 | |
| — | |
| 2002 | |
| English | |
| — | |
| No | |
| — |
| Lake | |
| — | |
| 405 / Monthly | |
| Insurance,Exterior Maintenance,Lawn Care,Snow Removal | |
| Public | |
| Public Sewer | |
| 11109326 | |
| 11164180200000 |
Nearby Schools
| NAME: | DISTRICT: | DISTANCE: | |
|---|---|---|---|
|
Grade School
Butterfield School |
70 | — | |
|
Middle School
Highland Middle School |
70 | Not in DB | |
|
High School
Libertyville High School |
128 | Not in DB | |
Property History
| DATE: | EVENT: | PRICE: | SOURCE: |
|---|---|---|---|
| 15 Jul, 2021 | Sold | $405,000 | MRED MLS |
| 7 Jun, 2021 | Under contract | $387,900 | MRED MLS |
| 3 Jun, 2021 | Listed for sale | $387,900 | MRED MLS |
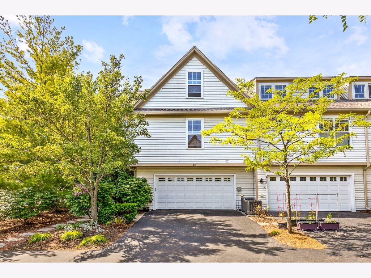
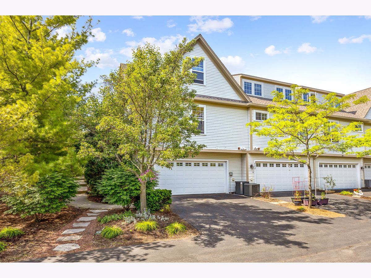
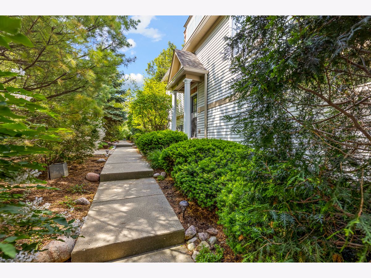
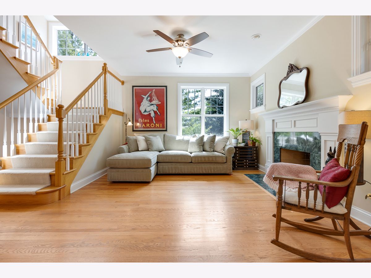
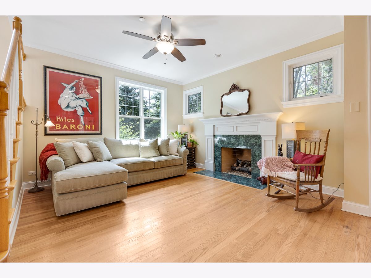
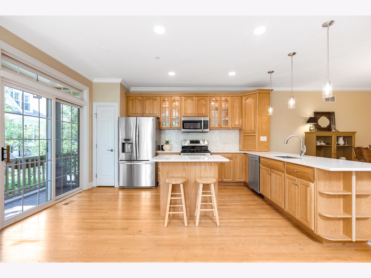
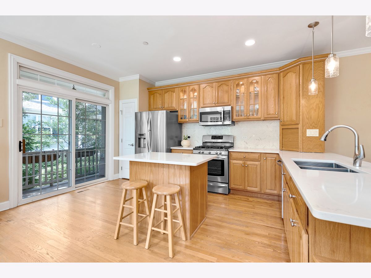
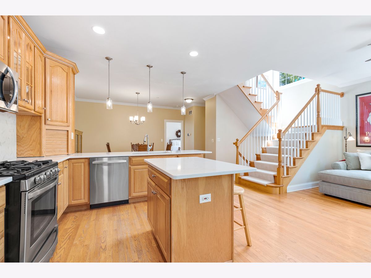
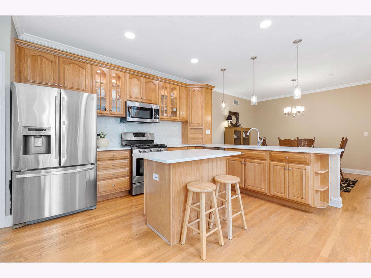
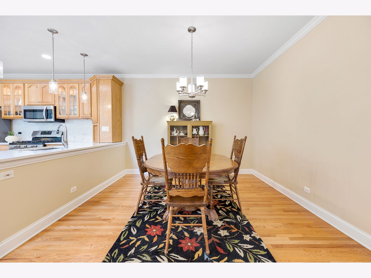
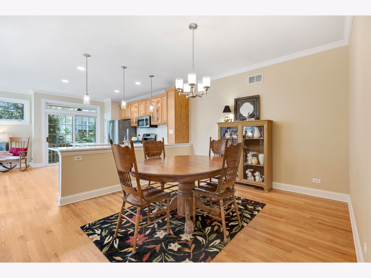
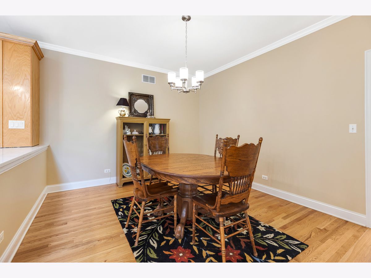
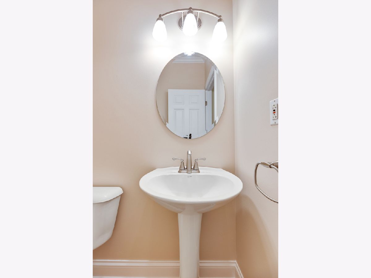
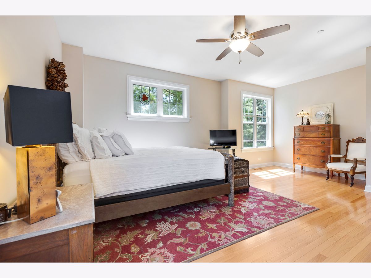
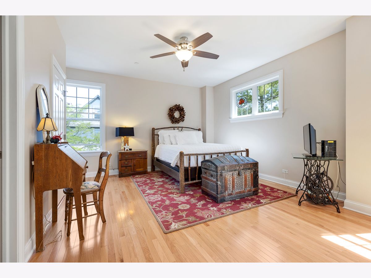
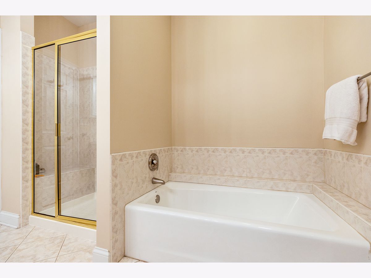
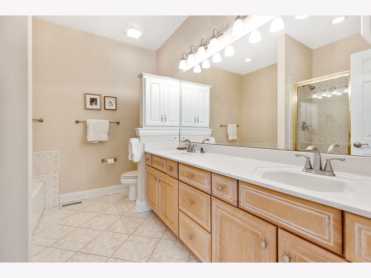
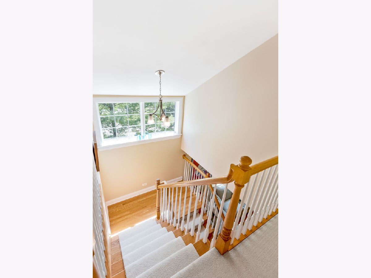
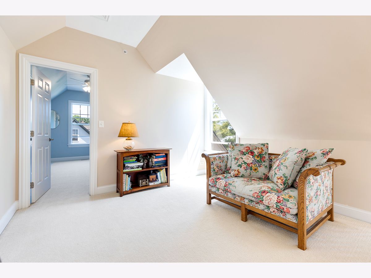
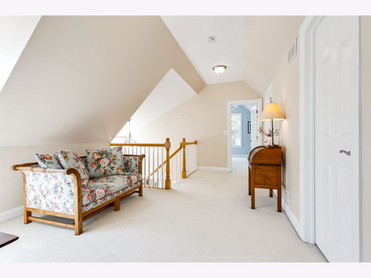
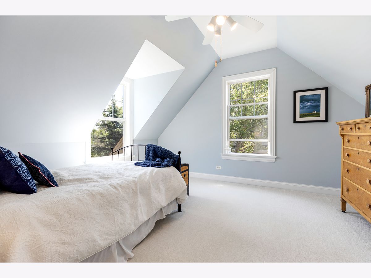
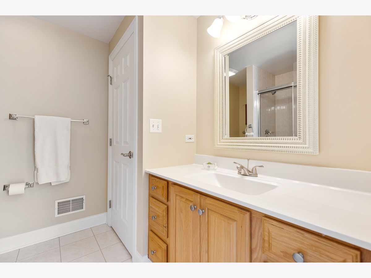
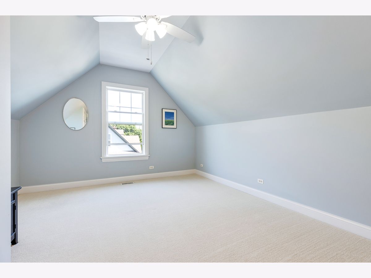
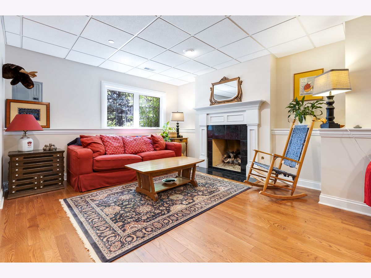
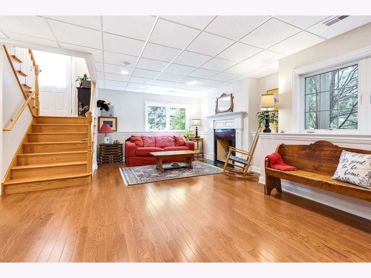
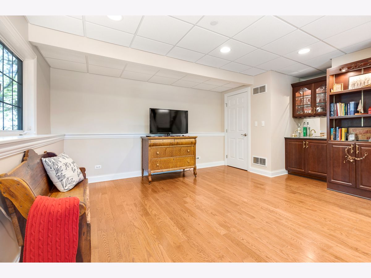
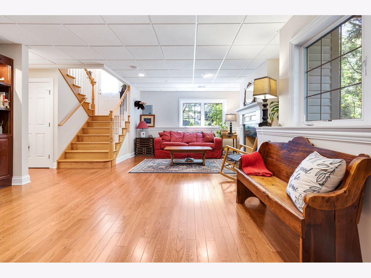
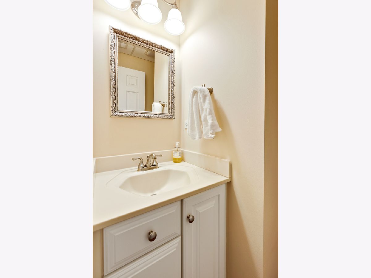
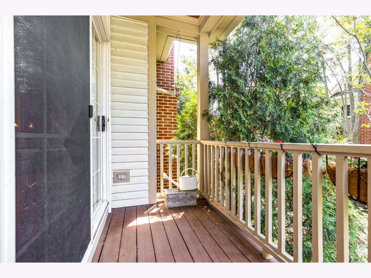
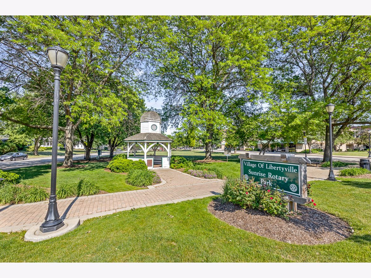
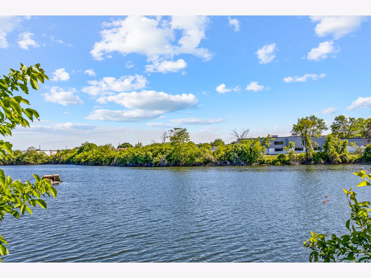
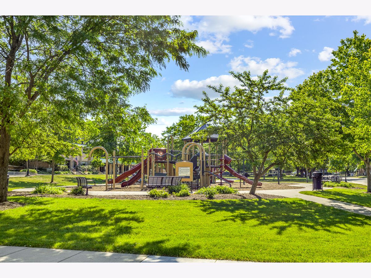
Room Specifics
Total Bedrooms: 3
Bedrooms Above Ground: 3
Bedrooms Below Ground: 0
Dimensions: —
Floor Type: Carpet
Dimensions: —
Floor Type: Carpet
Full Bathrooms: 4
Bathroom Amenities: Separate Shower,Double Sink
Bathroom in Basement: 1
Rooms: Loft
Basement Description: Finished
Other Specifics
| 2 | |
| Concrete Perimeter | |
| Asphalt | |
| Balcony, Brick Paver Patio, Storms/Screens, End Unit | |
| Common Grounds,Landscaped | |
| COMMON | |
| — | |
| Full | |
| Bar-Wet, Hardwood Floors, First Floor Bedroom, First Floor Laundry, First Floor Full Bath, Laundry Hook-Up in Unit | |
| Range, Microwave, Dishwasher, Refrigerator, Disposal | |
| Not in DB | |
| — | |
| — | |
| — | |
| Gas Log, Gas Starter |
Tax History
| Year | Property Taxes |
|---|---|
| 2021 | $9,225 |
Contact Agent
Nearby Sold Comparables
Contact Agent
Listing Provided By
RE/MAX Suburban

