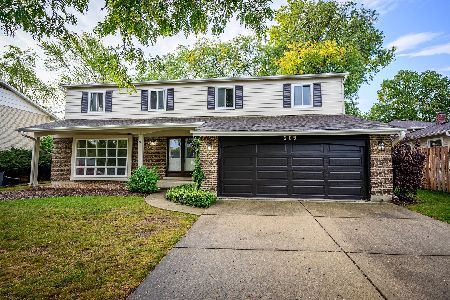221 Anthony Road, Buffalo Grove, Illinois 60089
$419,000
|
Sold
|
|
| Status: | Closed |
| Sqft: | 2,668 |
| Cost/Sqft: | $159 |
| Beds: | 4 |
| Baths: | 3 |
| Year Built: | 1967 |
| Property Taxes: | $8,012 |
| Days On Market: | 243 |
| Lot Size: | 0,00 |
Description
Welcome to this spacious, nearly 2,700 sq. ft. all brick home in a quiet and established neighborhood. This wonderful raised ranch offers comfort and convenience for the whole family. Boasting 4 generous bedrooms with the potential for a 5th, this home features hardwood floors, 3 full bathrooms, and a thoughtfully designed layout perfect for everyday living and entertaining. Step outside to a large deck that overlooks a big, private backyard framed by mature trees-perfect for summer barbecues, kids' playtime, or peaceful evenings outdoors. Relax by the fire in the oversized lower level that provides flexible living space-ideal for a guest suite, home office, or recreation area. The deep garage offers ample storage and room for hobbies or a workshop. Enjoy the unbeatable location: just a short walk to the local elementary school and library, and minutes from shopping, dining, and everyday conveniences. This charming home offers the perfect blend of size, style, and setting for those looking to add their personal touch. Come see it for yourself!
Property Specifics
| Single Family | |
| — | |
| — | |
| 1967 | |
| — | |
| — | |
| No | |
| — |
| Cook | |
| Cambridge Of Buffalo Grove | |
| — / Not Applicable | |
| — | |
| — | |
| — | |
| 12403654 | |
| 03092140280000 |
Nearby Schools
| NAME: | DISTRICT: | DISTANCE: | |
|---|---|---|---|
|
Grade School
Booth Tarkington Elementary Scho |
21 | — | |
|
Middle School
Jack London Middle School |
21 | Not in DB | |
|
High School
Wheeling High School |
214 | Not in DB | |
Property History
| DATE: | EVENT: | PRICE: | SOURCE: |
|---|---|---|---|
| 2 Sep, 2025 | Sold | $419,000 | MRED MLS |
| 3 Jul, 2025 | Under contract | $424,000 | MRED MLS |
| 1 Jul, 2025 | Listed for sale | $424,000 | MRED MLS |
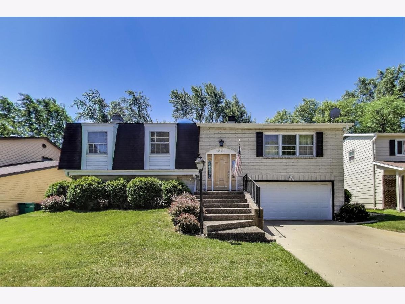
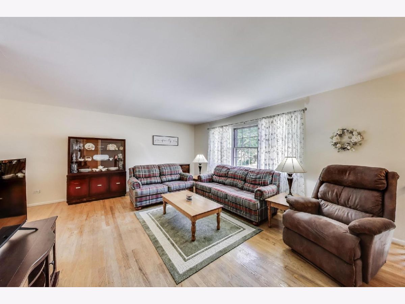
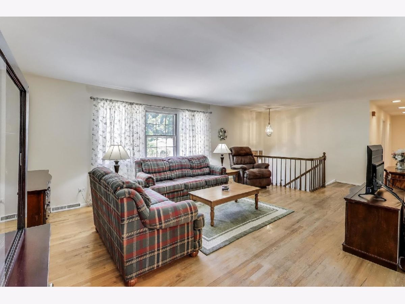
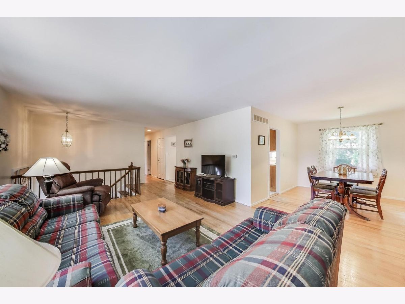
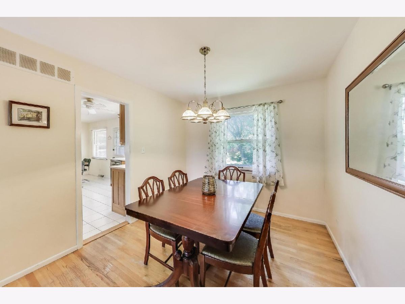
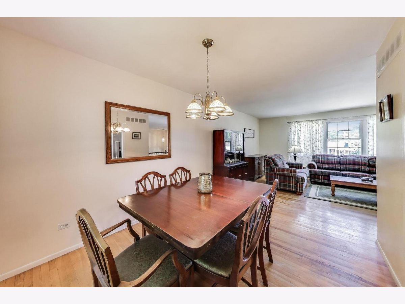
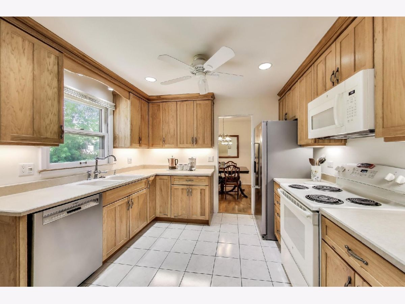
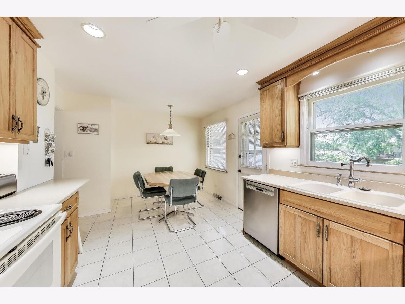
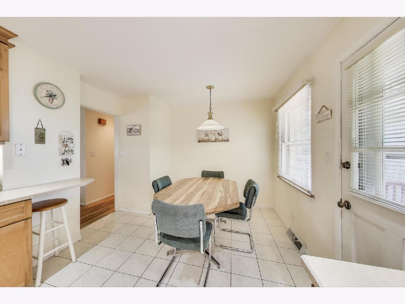
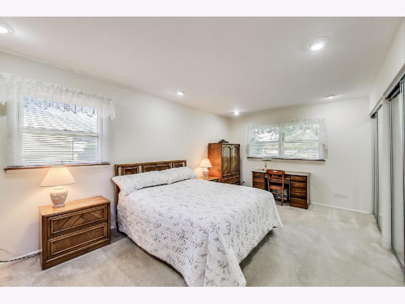
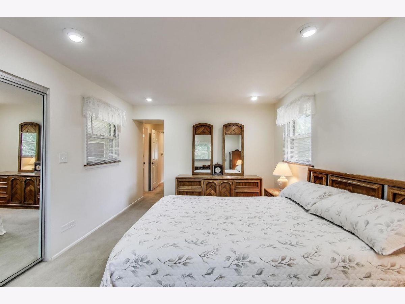
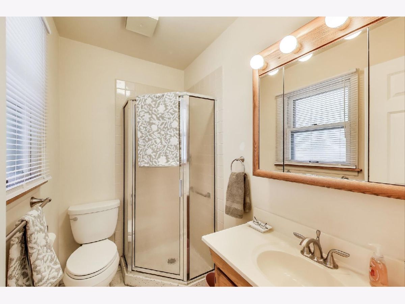
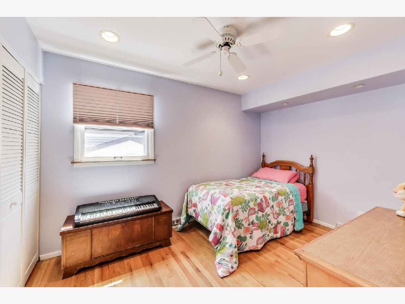
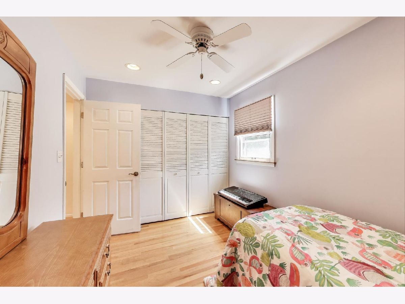
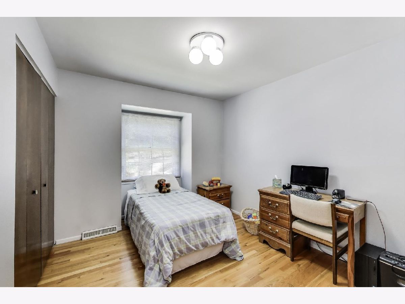
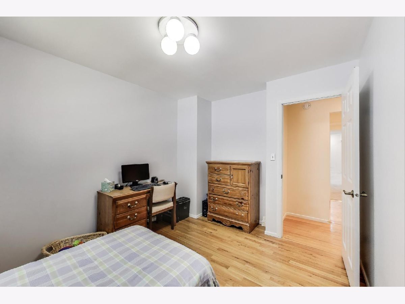
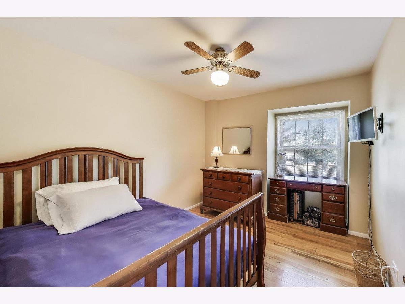
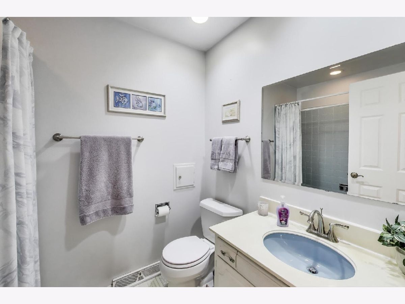
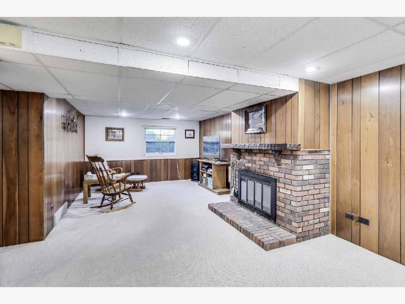
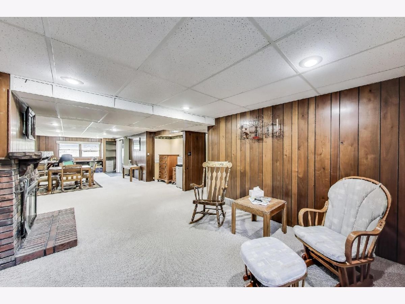
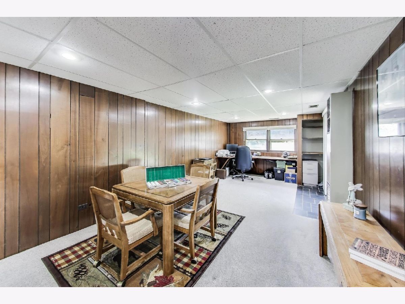
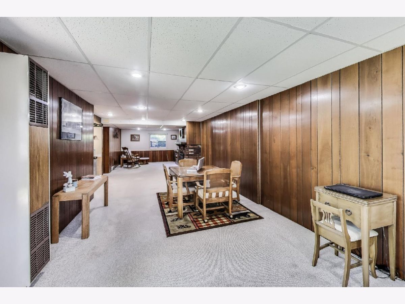
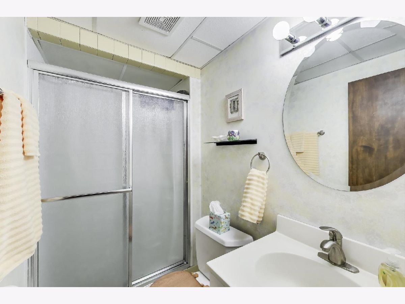
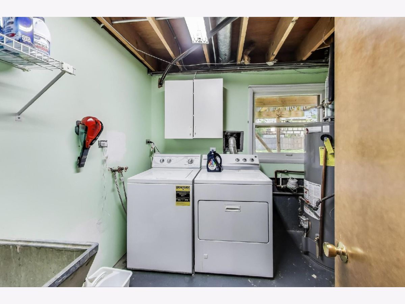
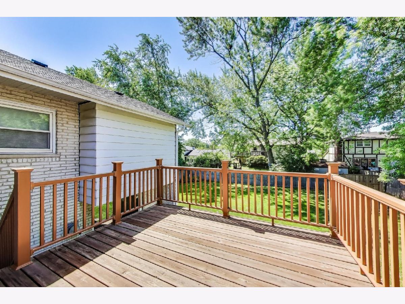
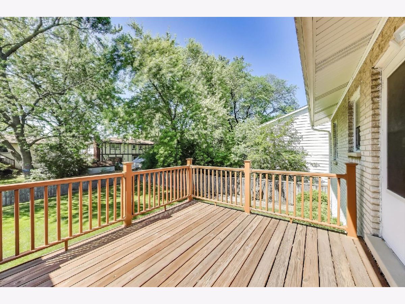
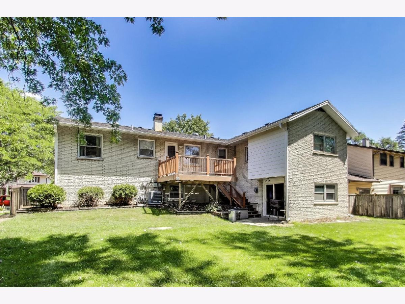
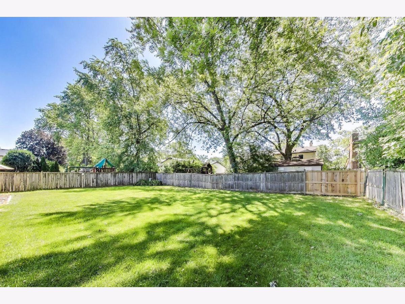
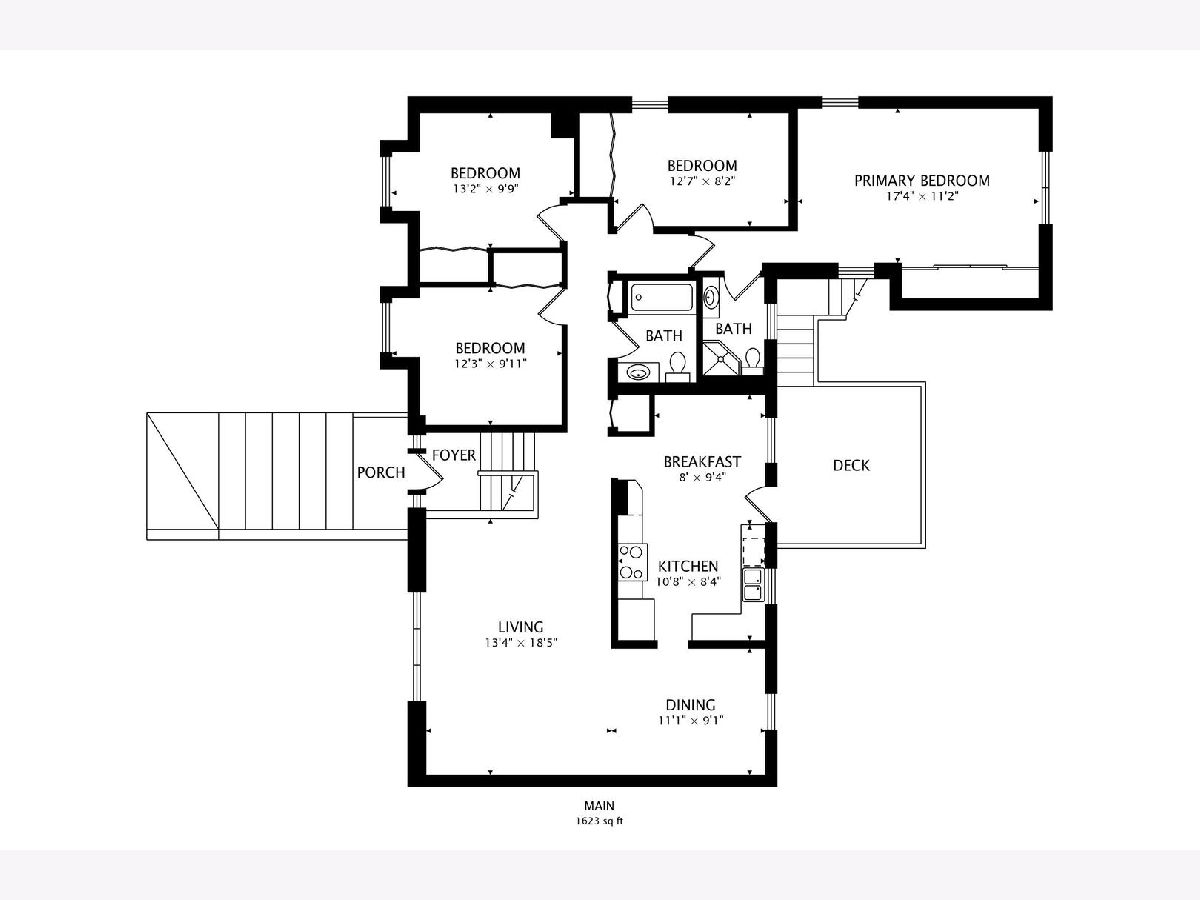
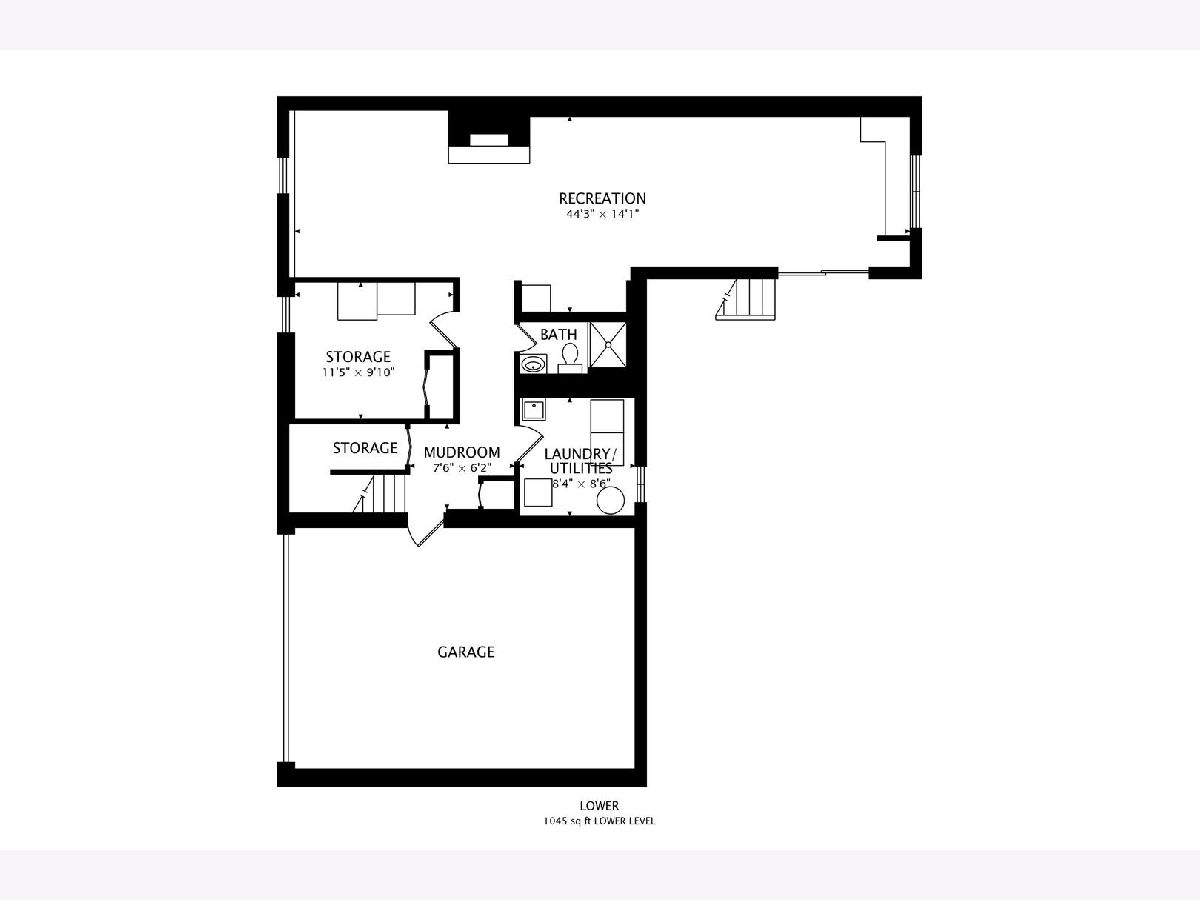
Room Specifics
Total Bedrooms: 4
Bedrooms Above Ground: 4
Bedrooms Below Ground: 0
Dimensions: —
Floor Type: —
Dimensions: —
Floor Type: —
Dimensions: —
Floor Type: —
Full Bathrooms: 3
Bathroom Amenities: —
Bathroom in Basement: 1
Rooms: —
Basement Description: —
Other Specifics
| 2 | |
| — | |
| — | |
| — | |
| — | |
| 56 X 116 | |
| — | |
| — | |
| — | |
| — | |
| Not in DB | |
| — | |
| — | |
| — | |
| — |
Tax History
| Year | Property Taxes |
|---|---|
| 2025 | $8,012 |
Contact Agent
Nearby Similar Homes
Nearby Sold Comparables
Contact Agent
Listing Provided By
Compass






