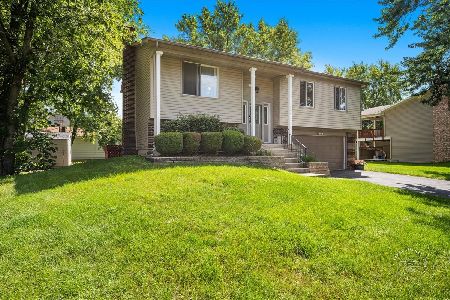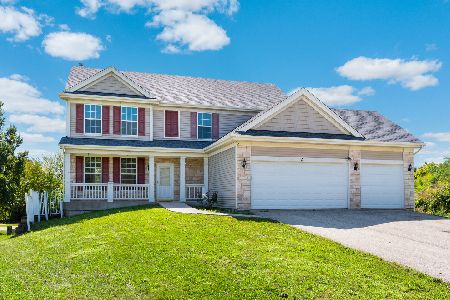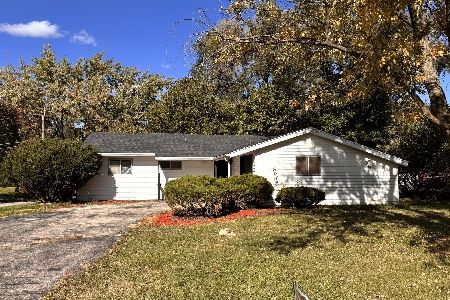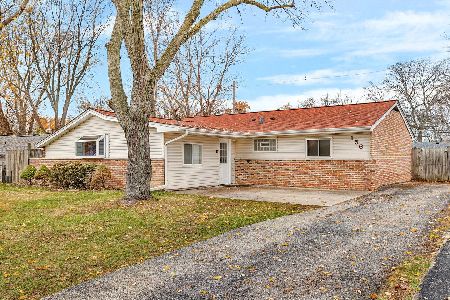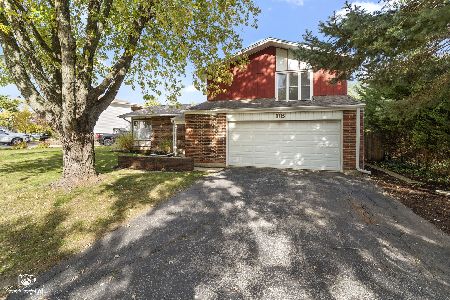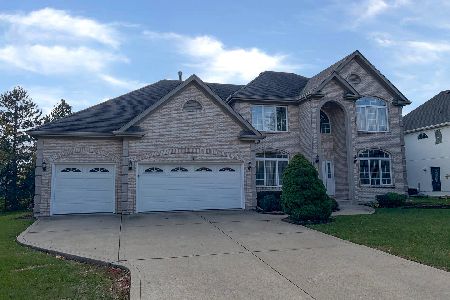221 Aspen Court, Bolingbrook, Illinois 60440
$311,000
|
Sold
|
|
| Status: | Closed |
| Sqft: | 1,786 |
| Cost/Sqft: | $165 |
| Beds: | 4 |
| Baths: | 3 |
| Year Built: | 1974 |
| Property Taxes: | $5,462 |
| Days On Market: | 1505 |
| Lot Size: | 0,30 |
Description
Imagine enjoying your new home for the holidays! Nestled in a quiet cul de sac, you enter this lovely and well kept home into a 1 1/2 story foyer and onto gorgeous travertine tile. Head up your oak wood stairs and to your left is a light and bright living room continuing the hardwood floors and includes a tasteful electric fireplace. Move into the dining room area which boasts a buffet counter and cabinetry. You will love cooking in this wide open kitchen! 42" cabinetry, Corian countertops with custom backsplash and stainless steel appliances. Just down the hallway you will find the primary suite. Nicely updated, bath includes a granite countertop. This generous bedroom is compete with walk in closet. Rounding out the main living level is two more bedrooms and a common bath which is also nicely updated. Head downstairs to your walk out basement and step into your cozy family room which is complete with wood burning fireplace. The fourth bedroom and a half bath as well as laundry room complete the space. If it's outdoor entertaining and activities you are wishing for, look no further! Step out from the kitchen slider onto your custom 3 tier cedar deck. With a portion of the deck covered, there is no need to worry about rain! There is also an uncovered portion for dining and sitting and a portion for access to your 18' round above ground pool. A gas hook up is available and ensures a long swim season. Storage is not an issue with a 2.5 car garage and large shed on the property. Other amenities include: Home alarm system and security window, electrical updated and upgraded, 50 gal H2O tank, water softener, water filtration system, newer windows and light fixtures, ring doorbell, too much to list here. This home has it ALL! Come see for yourself, it won't last! ***H & B due in by Noon on Tues, Nov 2. Offers over list must include Appraisal gap waiver and proof of funds. Seller will make a final decision Tuesday evening.****
Property Specifics
| Single Family | |
| — | |
| — | |
| 1974 | |
| Walkout | |
| — | |
| No | |
| 0.3 |
| Will | |
| — | |
| 0 / Not Applicable | |
| None | |
| Lake Michigan,Public | |
| Public Sewer | |
| 11231028 | |
| 1202104020120000 |
Property History
| DATE: | EVENT: | PRICE: | SOURCE: |
|---|---|---|---|
| 30 Apr, 2007 | Sold | $218,000 | MRED MLS |
| 19 Mar, 2007 | Under contract | $224,000 | MRED MLS |
| 4 Jan, 2007 | Listed for sale | $224,000 | MRED MLS |
| 17 Jun, 2016 | Sold | $245,000 | MRED MLS |
| 16 May, 2016 | Under contract | $239,900 | MRED MLS |
| 11 May, 2016 | Listed for sale | $239,900 | MRED MLS |
| 13 Jan, 2022 | Sold | $311,000 | MRED MLS |
| 2 Nov, 2021 | Under contract | $295,000 | MRED MLS |
| 9 Oct, 2021 | Listed for sale | $295,000 | MRED MLS |
| 19 May, 2022 | Sold | $280,000 | MRED MLS |
| 25 Apr, 2022 | Under contract | $249,000 | MRED MLS |
| 23 Apr, 2022 | Listed for sale | $249,000 | MRED MLS |


















Room Specifics
Total Bedrooms: 4
Bedrooms Above Ground: 4
Bedrooms Below Ground: 0
Dimensions: —
Floor Type: Hardwood
Dimensions: —
Floor Type: —
Dimensions: —
Floor Type: Wood Laminate
Full Bathrooms: 3
Bathroom Amenities: —
Bathroom in Basement: 1
Rooms: No additional rooms
Basement Description: Finished
Other Specifics
| 2 | |
| — | |
| Concrete | |
| — | |
| — | |
| 46X117X105X133 | |
| — | |
| Full | |
| Hardwood Floors, Wood Laminate Floors, Built-in Features, Walk-In Closet(s), Open Floorplan, Some Wood Floors, Dining Combo, Drapes/Blinds | |
| Range, Microwave, Dishwasher, Refrigerator, Washer, Dryer, Stainless Steel Appliance(s) | |
| Not in DB | |
| — | |
| — | |
| — | |
| Wood Burning, Electric, Gas Starter |
Tax History
| Year | Property Taxes |
|---|---|
| 2007 | $3,925 |
| 2016 | $4,228 |
| 2022 | $5,462 |
| 2022 | $6,577 |
Contact Agent
Nearby Similar Homes
Nearby Sold Comparables
Contact Agent
Listing Provided By
Baird & Warner Real Estate

