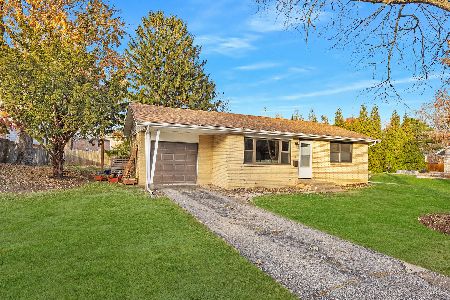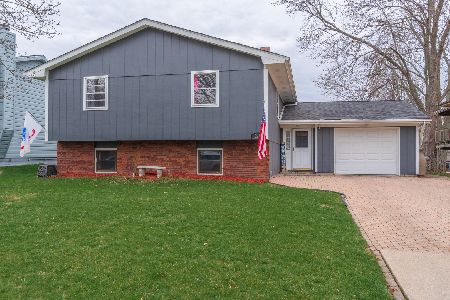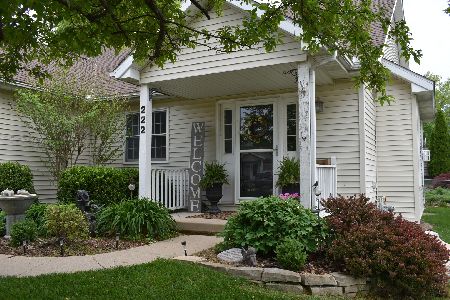221 Belview, Normal, Illinois 61761
$141,500
|
Sold
|
|
| Status: | Closed |
| Sqft: | 1,130 |
| Cost/Sqft: | $127 |
| Beds: | 3 |
| Baths: | 3 |
| Year Built: | 1977 |
| Property Taxes: | $3,242 |
| Days On Market: | 3157 |
| Lot Size: | 0,00 |
Description
Bright & Cheerful! Eat-in kitchen with white cabinets, newer counters, light fixtures and flooring, newer Whirlpool dishwasher & Kenmore gas range, & refrigerator remain, doors lead to relaxing 16 x 12 screened porch, patio for entertaining & fenced yard. Spacious family room down with gas fireplace. Extra storage above the extra large 1 car garage. 4 bedrooms all with lighted ceiling fans 2 1/2 bath, well maintained & family friendly. Newer roof, freshly painted interior, updated kitchen & baths, ready for you!
Property Specifics
| Single Family | |
| — | |
| Bi-Level,L Bi-Level | |
| 1977 | |
| None | |
| — | |
| No | |
| — |
| Mc Lean | |
| Bunker Hill | |
| — / Not Applicable | |
| — | |
| Public | |
| Public Sewer | |
| 10221361 | |
| 1421262004 |
Nearby Schools
| NAME: | DISTRICT: | DISTANCE: | |
|---|---|---|---|
|
Grade School
Fairview Elementary |
5 | — | |
|
Middle School
Kingsley Jr High |
5 | Not in DB | |
|
High School
Normal Community West High Schoo |
5 | Not in DB | |
Property History
| DATE: | EVENT: | PRICE: | SOURCE: |
|---|---|---|---|
| 20 May, 2010 | Sold | $140,000 | MRED MLS |
| 21 Mar, 2010 | Under contract | $144,900 | MRED MLS |
| 12 Mar, 2010 | Listed for sale | $144,900 | MRED MLS |
| 1 Aug, 2017 | Sold | $141,500 | MRED MLS |
| 23 Jun, 2017 | Under contract | $143,500 | MRED MLS |
| 31 May, 2017 | Listed for sale | $146,000 | MRED MLS |
| 10 Jun, 2022 | Sold | $200,000 | MRED MLS |
| 16 Apr, 2022 | Under contract | $177,000 | MRED MLS |
| 13 Apr, 2022 | Listed for sale | $177,000 | MRED MLS |
Room Specifics
Total Bedrooms: 4
Bedrooms Above Ground: 3
Bedrooms Below Ground: 1
Dimensions: —
Floor Type: Wood Laminate
Dimensions: —
Floor Type: Wood Laminate
Dimensions: —
Floor Type: Carpet
Full Bathrooms: 3
Bathroom Amenities: —
Bathroom in Basement: 1
Rooms: Foyer
Basement Description: Finished
Other Specifics
| 1 | |
| — | |
| — | |
| Patio, Deck, Porch Screened, Porch | |
| Fenced Yard,Mature Trees,Landscaped | |
| 60X120 | |
| Pull Down Stair | |
| Full | |
| First Floor Full Bath | |
| Dishwasher, Refrigerator, Range | |
| Not in DB | |
| — | |
| — | |
| — | |
| Gas Log, Attached Fireplace Doors/Screen |
Tax History
| Year | Property Taxes |
|---|---|
| 2010 | $2,779 |
| 2017 | $3,242 |
| 2022 | $3,566 |
Contact Agent
Nearby Similar Homes
Nearby Sold Comparables
Contact Agent
Listing Provided By
Coldwell Banker The Real Estate Group







