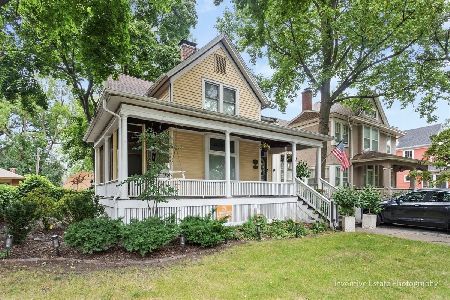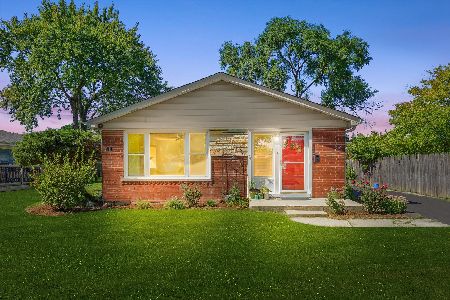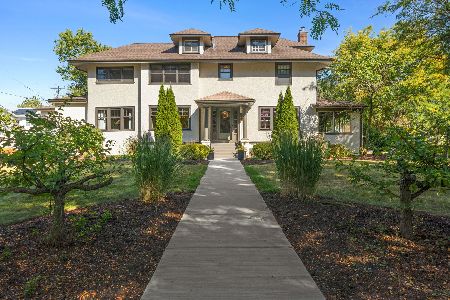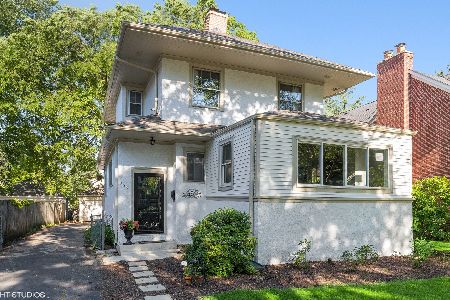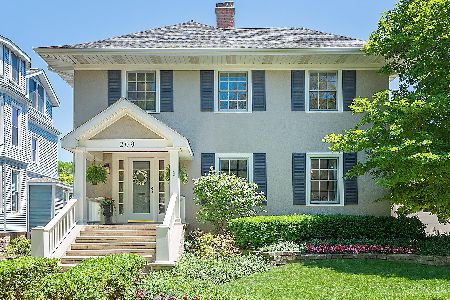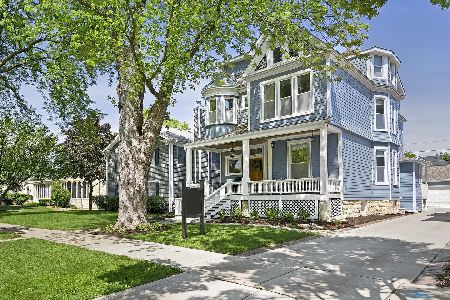221 Catherine Avenue, La Grange, Illinois 60525
$579,900
|
Sold
|
|
| Status: | Closed |
| Sqft: | 0 |
| Cost/Sqft: | — |
| Beds: | 3 |
| Baths: | 3 |
| Year Built: | 1884 |
| Property Taxes: | $14,842 |
| Days On Market: | 1942 |
| Lot Size: | 0,00 |
Description
Fantastic 3 bedroom, 3 bath Historic District farmhouse in amazing walk to everything location! Relaxing covered front porch perfect for summer evenings. Gracious foyer entry with open staircase to second floor and double French door entry to the primary living space. Living room with wood-burning fireplace and picture window with leaded glass transom above overlooking the beautiful tree lined street. Formal dining room with built-in breakfront with leaded & stained glass doors. Gorgeous renovated eat-in kitchen with wonderful views of the backyard. Timeless white Craftsman style cabinets, quartz counter-tops, large center island breakfast bar, beverage station, stainless steel apron front sink and stainless steel appliance package. Hardwood floors, generous moldings, natural woodwork and 9 foot first floor ceilings. Three spacious second floor bedrooms including master bedroom suite with double vanity and walk-in shower. Finished basement family room, office and craft room, utility room and great storage. Fully fenced yard ideal for entertaining, tiered deck, concrete patio and 2 1/2 car detached garage. Move-in and enjoy this wonderful La Grange home in a convenient walk to train, award winning Lyons Township High School and vibrant downtown La Grange!
Property Specifics
| Single Family | |
| — | |
| Farmhouse | |
| 1884 | |
| Full | |
| FARMHOUSE | |
| No | |
| — |
| Cook | |
| — | |
| 0 / Not Applicable | |
| None | |
| Lake Michigan,Public | |
| Public Sewer | |
| 10777946 | |
| 18043120070000 |
Nearby Schools
| NAME: | DISTRICT: | DISTANCE: | |
|---|---|---|---|
|
Grade School
Cossitt Avenue Elementary School |
102 | — | |
|
Middle School
Park Junior High School |
102 | Not in DB | |
|
High School
Lyons Twp High School |
204 | Not in DB | |
Property History
| DATE: | EVENT: | PRICE: | SOURCE: |
|---|---|---|---|
| 19 Nov, 2009 | Sold | $500,000 | MRED MLS |
| 7 Nov, 2009 | Under contract | $529,900 | MRED MLS |
| — | Last price change | $564,900 | MRED MLS |
| 14 May, 2009 | Listed for sale | $564,900 | MRED MLS |
| 18 Sep, 2020 | Sold | $579,900 | MRED MLS |
| 25 Jul, 2020 | Under contract | $589,900 | MRED MLS |
| 15 Jul, 2020 | Listed for sale | $589,900 | MRED MLS |
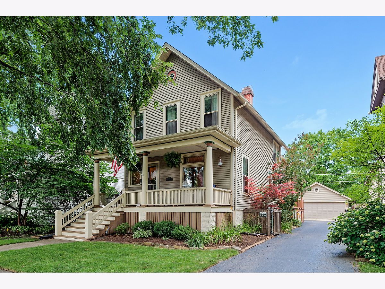
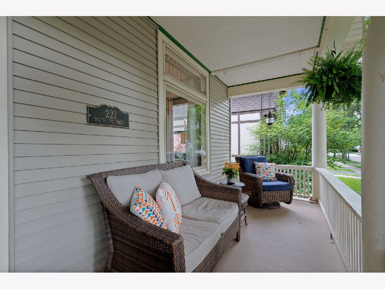
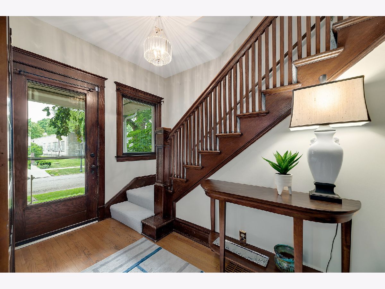
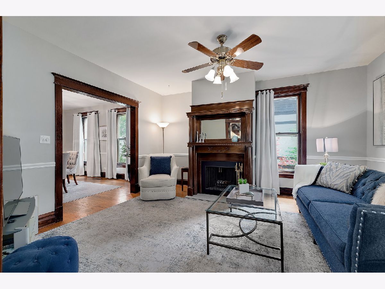
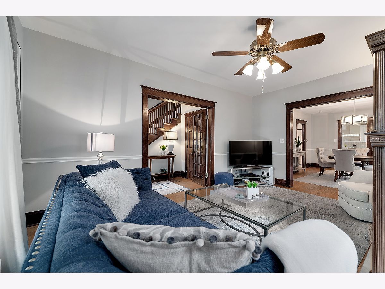
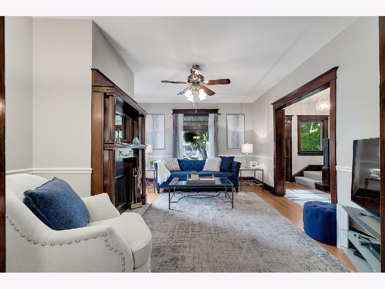
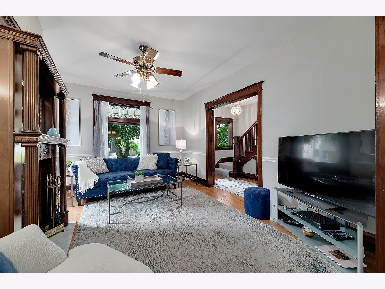
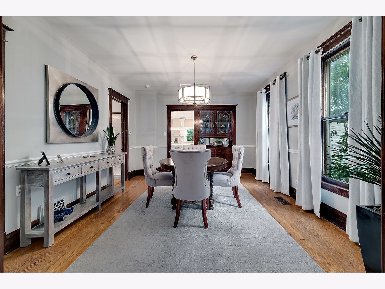
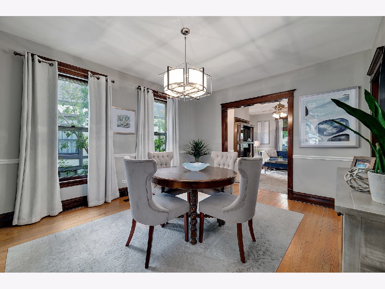
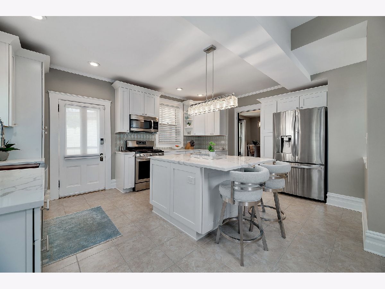
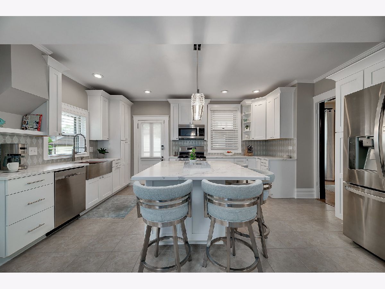
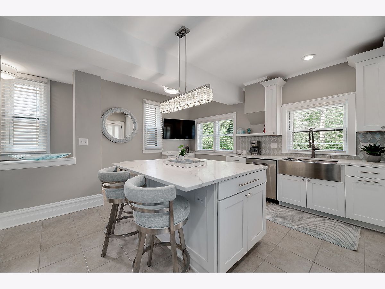
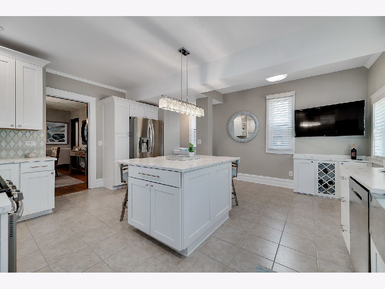
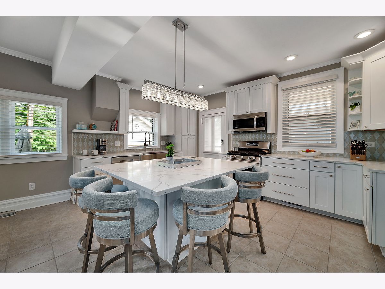
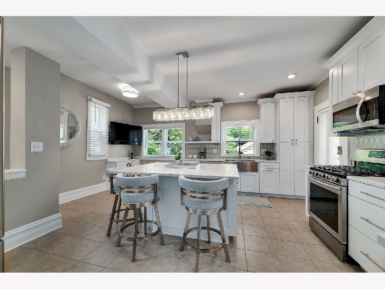
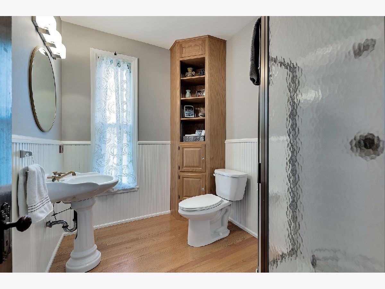
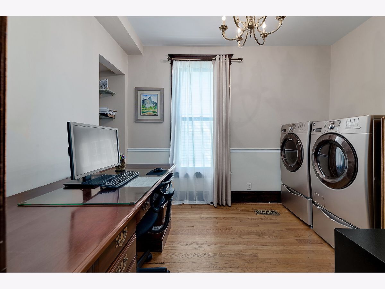
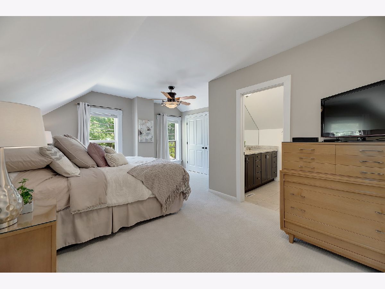
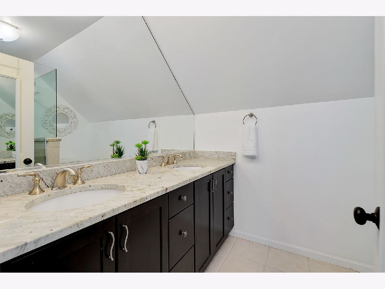
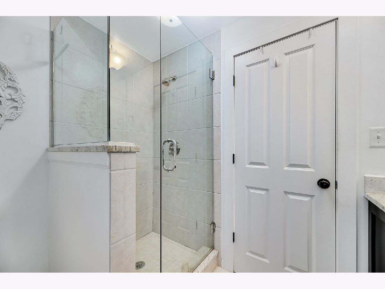
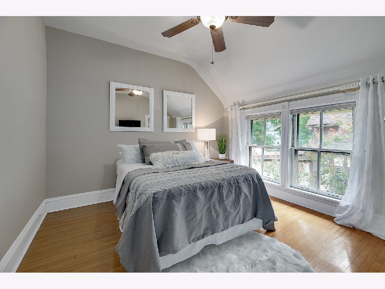
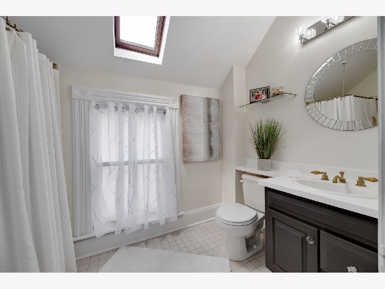
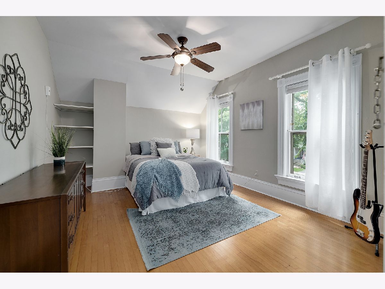
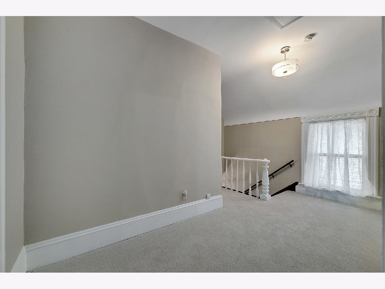
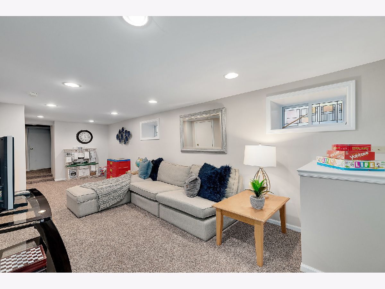
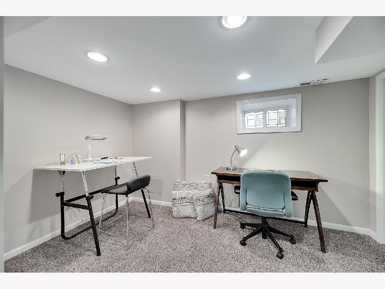
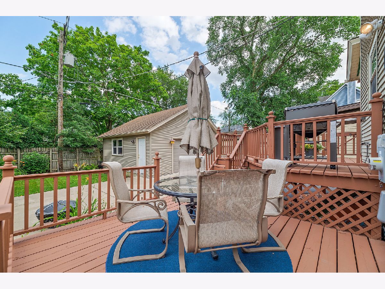
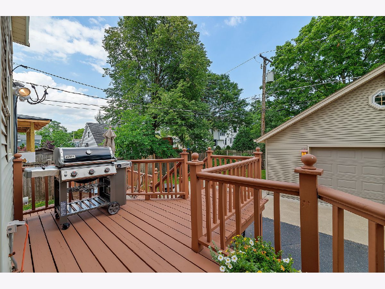
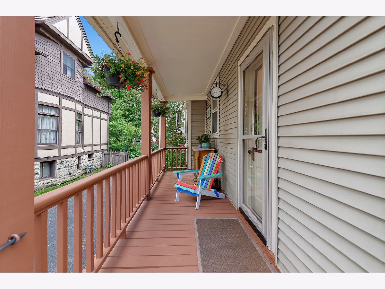
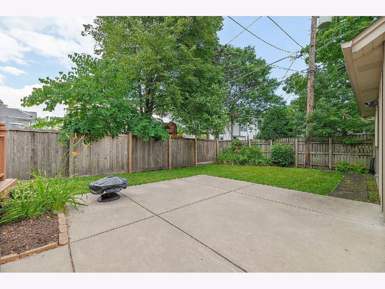
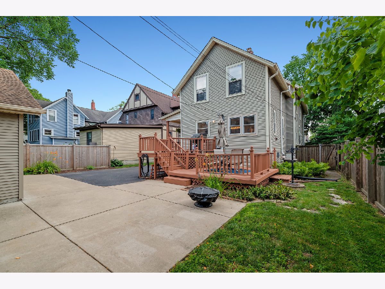
Room Specifics
Total Bedrooms: 3
Bedrooms Above Ground: 3
Bedrooms Below Ground: 0
Dimensions: —
Floor Type: Hardwood
Dimensions: —
Floor Type: Hardwood
Full Bathrooms: 3
Bathroom Amenities: Double Sink,Soaking Tub
Bathroom in Basement: 0
Rooms: Foyer,Walk In Closet,Office,Utility Room-Lower Level,Storage,Other Room
Basement Description: Partially Finished
Other Specifics
| 2.5 | |
| Stone | |
| Asphalt | |
| Deck, Patio, Porch, Storms/Screens | |
| Fenced Yard,Mature Trees | |
| 50 X 124 | |
| Pull Down Stair | |
| Full | |
| Skylight(s), Bar-Dry, Hardwood Floors, First Floor Laundry, First Floor Full Bath, Built-in Features, Walk-In Closet(s) | |
| Range, Microwave, Dishwasher, Refrigerator, Washer, Dryer, Disposal, Stainless Steel Appliance(s) | |
| Not in DB | |
| Curbs, Sidewalks, Street Lights, Street Paved | |
| — | |
| — | |
| Wood Burning |
Tax History
| Year | Property Taxes |
|---|---|
| 2009 | $9,922 |
| 2020 | $14,842 |
Contact Agent
Nearby Similar Homes
Nearby Sold Comparables
Contact Agent
Listing Provided By
Compass



